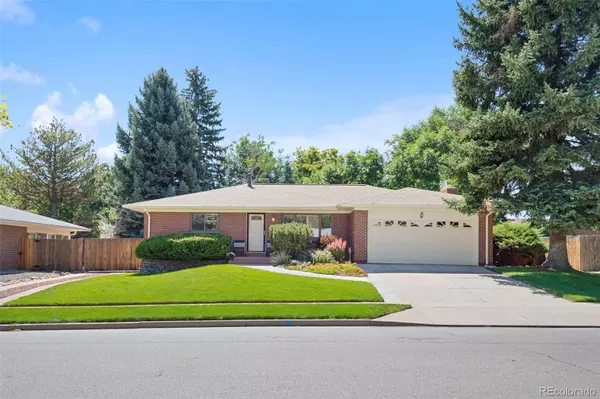$695,000
$685,000
1.5%For more information regarding the value of a property, please contact us for a free consultation.
3 Beds
2 Baths
2,273 SqFt
SOLD DATE : 01/23/2024
Key Details
Sold Price $695,000
Property Type Single Family Home
Sub Type Single Family Residence
Listing Status Sold
Purchase Type For Sale
Square Footage 2,273 sqft
Price per Sqft $305
Subdivision Hutchinson Hills
MLS Listing ID 5553292
Sold Date 01/23/24
Style Contemporary,Mid-Century Modern
Bedrooms 3
Full Baths 1
Three Quarter Bath 1
HOA Y/N No
Abv Grd Liv Area 1,314
Originating Board recolorado
Year Built 1966
Annual Tax Amount $2,240
Tax Year 2022
Lot Size 10,018 Sqft
Acres 0.23
Property Description
Welcome to this enchanting Denver mid-century ranch style home, boasting just under 2400 sqft of living space with a finished basement. New furnace 4/22, new roof 4/22, and new radon 4/22. Situated on an oversize lot spanning 9,896 sqft, this Hutchinson Hills neighborhood residence offers a perfect blend of modern comfort and natural beauty.
The open concept floor plan creates connection between the living room, den, bedrooms/bathroom, and kitchen. The kitchen is designed modern with a luxury cabinet, gas cook top, and all the amenities. A culinary enthusiast's dream come true, featuring top-of-the-line stainless steel appliances, sleek countertops, and ample cabinet space for all your storage needs. Whether you're whipping up a quick breakfast or hosting a dinner party, the kitchen opens to the den to surely impress guest.
The basement has a full hidden kitchen for making the lower level is own living quarters that make this home truly a gem. Hosting game nights in the lower level to creating a separate living area for guests or extended family is a surely a gratuity.
Charming Backyard sanctuary garden fully fenced-in making it a true oasis. Stepping outside, you'll discover a backyard that feels like your own private sanctuary. Enjoy the mature trees and manicured landscaping to simply unwind after a long day. With plenty of space for a barbecue area, outdoor furniture, and your furry friends, this backyard is a true haven for both adults and children alike.
Located in the vibrant city of Denver just 15 mins away from Washington Park, Cherry Creek Mall, and 20 mins from the heart of the Denver Tech Center.
Contact your real estate professionals at Team Sato at HomeSmart for a private tour today!
Location
State CO
County Denver
Zoning S-SU-F
Rooms
Basement Finished, Partial
Main Level Bedrooms 2
Interior
Interior Features Eat-in Kitchen, Granite Counters, Kitchen Island, Pantry
Heating Forced Air, Natural Gas
Cooling Central Air
Flooring Carpet, Wood
Fireplaces Number 1
Fireplaces Type Family Room, Gas
Fireplace Y
Appliance Dishwasher, Disposal, Dryer, Gas Water Heater, Microwave, Oven, Refrigerator, Self Cleaning Oven, Washer
Laundry In Unit
Exterior
Exterior Feature Garden, Private Yard
Parking Features Concrete
Garage Spaces 2.0
Fence Full
Roof Type Composition
Total Parking Spaces 2
Garage Yes
Building
Lot Description Landscaped, Level, Many Trees, Secluded, Sprinklers In Front, Sprinklers In Rear
Foundation Slab
Sewer Public Sewer
Water Public
Level or Stories One
Structure Type Brick
Schools
Elementary Schools Joe Shoemaker
Middle Schools Hamilton
High Schools Thomas Jefferson
School District Denver 1
Others
Senior Community No
Ownership Individual
Acceptable Financing Cash, Conventional, FHA, VA Loan
Listing Terms Cash, Conventional, FHA, VA Loan
Special Listing Condition None
Read Less Info
Want to know what your home might be worth? Contact us for a FREE valuation!

Our team is ready to help you sell your home for the highest possible price ASAP

© 2024 METROLIST, INC., DBA RECOLORADO® – All Rights Reserved
6455 S. Yosemite St., Suite 500 Greenwood Village, CO 80111 USA
Bought with Compass - Denver
GET MORE INFORMATION
Realtor | Lic# FA100084202







