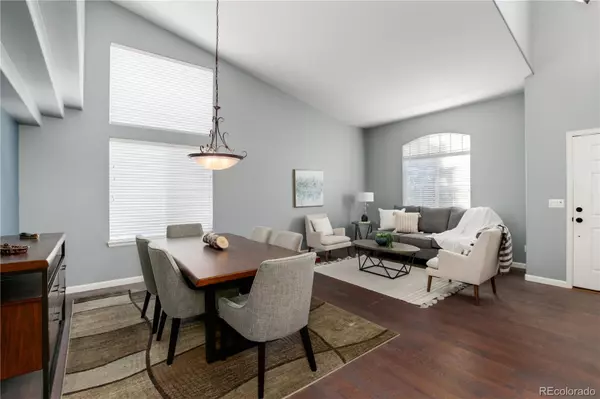$900,000
$900,000
For more information regarding the value of a property, please contact us for a free consultation.
4 Beds
4 Baths
3,566 SqFt
SOLD DATE : 01/16/2024
Key Details
Sold Price $900,000
Property Type Single Family Home
Sub Type Single Family Residence
Listing Status Sold
Purchase Type For Sale
Square Footage 3,566 sqft
Price per Sqft $252
Subdivision Highlands Ranch
MLS Listing ID 8375111
Sold Date 01/16/24
Style Traditional
Bedrooms 4
Full Baths 3
Half Baths 1
Condo Fees $165
HOA Fees $55/qua
HOA Y/N Yes
Abv Grd Liv Area 2,331
Originating Board recolorado
Year Built 2001
Annual Tax Amount $3,846
Tax Year 2022
Lot Size 8,712 Sqft
Acres 0.2
Property Description
Nestled in a quiet cul-de-sac, this highly desirable home is ideal for large gatherings and creating family memories. With a south facing aspect, its open-plan design with vaulted ceilings and a dual-entry staircase welcomes you with a sense of spaciousness. Exquisite hardwood floors grace the main level and a bright living and dining area are perfect to enjoy your guests. The stunning updated kitchen is the heart of the home complete with contrasting cabinets, newer stainless steel appliances (2021) and a huge island with beautiful Quartz countertops, ample seating, and even a convenient built-in pop-up charging station - a harmonious blend of style and functionality. Double doors open to the dedicated main floor office with an additional office nook on the upper floor. Newer carpet leads upstairs to the primary bedroom, a sanctuary of relaxation, boasting a cozy seating area, a luxurious 5-piece primary bathroom with dual head shower, heated floors and a large walk-in closet with custom organization system. Two additional bedrooms and the updated main bathroom completes this space.
The fully finished basement is an entertainer's dream, with a large screen HD movie theater, a Maple wood wet bar with wine cooler, and a great room/games room, offering endless opportunities for enjoyment. A private spacious bedroom and bathroom offer guests their own retreat. Unwind and host gatherings on the large covered patio with outdoor speakers, overlooking the beautifully landscaped yard with raised garden beds for garden to table deliciousness. Highlands Ranch HOA offers miles of hiking and biking trails, parks and four recreation centers with swimming pools for all ages and numerous sports and fun activities. This remarkable property embodies the essence of contemporary luxury and harmonious living.
New furnace in 2020. Nest thermostat system.
Location
State CO
County Douglas
Zoning PDU
Rooms
Basement Partial
Interior
Interior Features Built-in Features, Ceiling Fan(s), Eat-in Kitchen, Five Piece Bath, Granite Counters, High Ceilings, Kitchen Island, Open Floorplan, Primary Suite, Quartz Counters, Radon Mitigation System, Sound System, Tile Counters, Vaulted Ceiling(s), Walk-In Closet(s)
Heating Forced Air, Natural Gas
Cooling Central Air
Flooring Carpet, Linoleum, Tile, Wood
Fireplaces Number 1
Fireplaces Type Family Room
Equipment Home Theater
Fireplace Y
Appliance Bar Fridge, Convection Oven, Dishwasher, Disposal, Double Oven, Gas Water Heater, Humidifier, Microwave, Range, Refrigerator, Self Cleaning Oven, Wine Cooler
Exterior
Exterior Feature Garden, Private Yard
Garage Spaces 3.0
Fence Full
Utilities Available Cable Available, Electricity Connected, Natural Gas Connected
Roof Type Composition
Total Parking Spaces 3
Garage Yes
Building
Lot Description Cul-De-Sac, Landscaped, Sprinklers In Front, Sprinklers In Rear
Foundation Slab
Sewer Public Sewer
Water Public
Level or Stories Two
Structure Type Frame,Stone,Stucco
Schools
Elementary Schools Summit View
Middle Schools Mountain Ridge
High Schools Mountain Vista
School District Douglas Re-1
Others
Senior Community No
Ownership Individual
Acceptable Financing Cash, Conventional
Listing Terms Cash, Conventional
Special Listing Condition None
Read Less Info
Want to know what your home might be worth? Contact us for a FREE valuation!

Our team is ready to help you sell your home for the highest possible price ASAP

© 2024 METROLIST, INC., DBA RECOLORADO® – All Rights Reserved
6455 S. Yosemite St., Suite 500 Greenwood Village, CO 80111 USA
Bought with Gather Realty
GET MORE INFORMATION
Realtor | Lic# FA100084202







