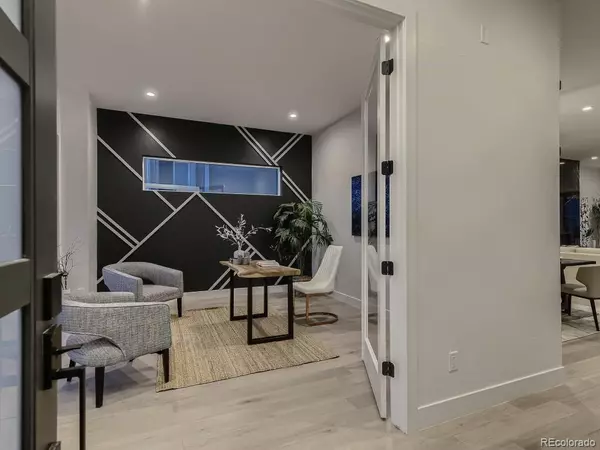$1,895,000
$1,895,000
For more information regarding the value of a property, please contact us for a free consultation.
4 Beds
5 Baths
4,624 SqFt
SOLD DATE : 01/09/2024
Key Details
Sold Price $1,895,000
Property Type Single Family Home
Sub Type Single Family Residence
Listing Status Sold
Purchase Type For Sale
Square Footage 4,624 sqft
Price per Sqft $409
Subdivision Alta Vista
MLS Listing ID 8562002
Sold Date 01/09/24
Bedrooms 4
Full Baths 4
Half Baths 1
HOA Y/N No
Abv Grd Liv Area 3,159
Originating Board recolorado
Year Built 2023
Annual Tax Amount $2,505
Tax Year 2021
Lot Size 6,098 Sqft
Acres 0.14
Property Description
Superb contemporary new build located in the heart of Cory Merrill. This 4bd/5ba home is equipped with top of the line quality and finishes. Enjoy living a 9 minute bike ride from Wash Park and blocks away from award winning Blue Ribbon Cory Elementary School. Engineered hardwood floors encompass the open floor layout with custom accent walls. Quartz waterfall island surrounded by Thermador Stainless Steel appliances, custom American cabinetry, and stunning backsplash. Grand 16' wide sliding door in the living room lets you enjoy the feeling of being outside with the comfort of being nestled by a 60" linear fireplace. Suite like powder bathroom with custom floor to ceiling tile. Custom metal staircase with floating treads will lead you upstairs to the vaulted primary bedroom equipped with a French balcony, linear fireplace, and wood slat accent wall with custom lighting. 5-piece ensuite spa-like primary bathroom with floor to ceiling tile leading you into a spacious closet. Grand basement with 10' ceilings and two robust bars perfect for entertaining guests. Mudroom with dog wash leads into a 3 car insulated garage with 220 V outlet for smart car charger, Wi-fi opener, and high ceilings perfect for storage. Possible to build another bedroom in basement if wanted. Crawlspace in basement for additional storage. No HOA. 1 year warranty from builder. Buyer to verify taxes (not yet assessed). Please book all showings through brokerbay.
Location
State CO
County Denver
Zoning E-SU-DX
Rooms
Basement Full
Interior
Interior Features Five Piece Bath, Kitchen Island, Solid Surface Counters, T&G Ceilings, Vaulted Ceiling(s), Walk-In Closet(s), Wet Bar
Heating Forced Air
Cooling Central Air
Flooring Wood
Fireplaces Number 2
Fireplaces Type Living Room, Primary Bedroom
Fireplace Y
Appliance Bar Fridge, Freezer, Microwave, Range, Refrigerator
Laundry Laundry Closet
Exterior
Garage Spaces 3.0
Fence Partial
Utilities Available Cable Available, Electricity Available, Electricity Connected, Natural Gas Available, Natural Gas Connected
Roof Type Architecural Shingle
Total Parking Spaces 3
Garage Yes
Building
Lot Description Level
Sewer Public Sewer
Level or Stories Two
Structure Type Cedar,Metal Siding,Stucco,Wood Siding
Schools
Elementary Schools Cory
Middle Schools Merrill
High Schools South
School District Denver 1
Others
Senior Community No
Ownership Corporation/Trust
Acceptable Financing Cash, Conventional
Listing Terms Cash, Conventional
Special Listing Condition None
Read Less Info
Want to know what your home might be worth? Contact us for a FREE valuation!

Our team is ready to help you sell your home for the highest possible price ASAP

© 2025 METROLIST, INC., DBA RECOLORADO® – All Rights Reserved
6455 S. Yosemite St., Suite 500 Greenwood Village, CO 80111 USA
Bought with The Right Price Group, Inc.
GET MORE INFORMATION
Realtor | Lic# FA100084202







