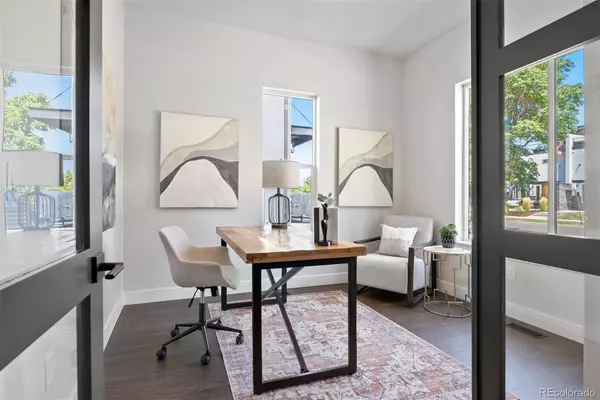$937,500
$950,000
1.3%For more information regarding the value of a property, please contact us for a free consultation.
5 Beds
4 Baths
2,743 SqFt
SOLD DATE : 01/03/2024
Key Details
Sold Price $937,500
Property Type Multi-Family
Sub Type Multi-Family
Listing Status Sold
Purchase Type For Sale
Square Footage 2,743 sqft
Price per Sqft $341
Subdivision South Broadway
MLS Listing ID 8134733
Sold Date 01/03/24
Style Contemporary
Bedrooms 5
Full Baths 2
Half Baths 1
Three Quarter Bath 1
HOA Y/N No
Abv Grd Liv Area 1,975
Originating Board recolorado
Year Built 2023
Annual Tax Amount $2,450
Tax Year 2021
Lot Size 3,484 Sqft
Acres 0.08
Property Description
**Seller open to discussing Seller Credit, and home qualifies for special financing option!** Stunning new construction in booming South Broadway ("SoBo") area, and qualifies for unique bank loan programs! This immaculately designed and constructed duplex features 5 beds and 4 baths, spread over nearly 3,000 square feet. Designed with classic, timeless lines, the covered front porch welcomes you in, while the welcoming foyer serves as a magical transition point into your new sanctuary. The private, sun-filled office is also a main floor conforming bedroom, ideal for guests. The primary living space features a beautiful open floor plan, with distinct kitchen, dining and family room areas. Centered around the oversized island, the kitchen boasts ample cabinet and counterspace area, plus higher end stainless steel appliances, allowing for effortless cooking and entertaining. Enjoy a wonderful meal in the dining area, before relaxing around the stylish fireplace. Or open the sliding door to the covered outdoor patio space for a perfect fall evening. Upstairs, the primary suite has more than enough room for a king-size bed, and enjoys its own large, private deck with peeks of the mountains. The spa-like primary bath provides a giant soaking tub and dual vanities, while the large walk-in closet comes complete with custom shelving. The rest of the upper floor consists of two more beds, another bath with dual vanities, and a very convenient laundry room. Head to the basement for the ideal media/rec room space, complete with a wine fridge and bar space. The fifth bedroom is a quiet retreat that could also serve as another office or a home gym, while the lower-level bathroom provides a convenient option. Outside, find the private yard space and the oversized detached two car garage. Reach out to learn about Seller Credit possibility, and bank loans that offer 2.5% of loan amount as credit.
Location
State CO
County Denver
Rooms
Basement Bath/Stubbed, Daylight, Finished, Full
Main Level Bedrooms 1
Interior
Interior Features Built-in Features, Eat-in Kitchen, Entrance Foyer, Five Piece Bath, High Ceilings, Kitchen Island, Open Floorplan, Primary Suite, Quartz Counters, Radon Mitigation System, Smart Thermostat, Smoke Free, Walk-In Closet(s)
Heating Forced Air, Natural Gas
Cooling Central Air
Flooring Carpet, Tile, Wood
Fireplaces Number 1
Fireplaces Type Gas Log, Living Room
Fireplace Y
Appliance Dishwasher, Disposal, Microwave, Range, Range Hood, Refrigerator, Self Cleaning Oven, Sump Pump, Wine Cooler
Laundry In Unit
Exterior
Exterior Feature Balcony, Lighting, Private Yard, Rain Gutters
Parking Features Dry Walled, Exterior Access Door, Lighted, Smart Garage Door
Garage Spaces 2.0
Fence Full
Utilities Available Cable Available, Electricity Connected, Natural Gas Connected, Phone Available
Roof Type Composition
Total Parking Spaces 2
Garage No
Building
Lot Description Near Public Transit, Sprinklers In Front, Sprinklers In Rear
Sewer Public Sewer
Water Public
Level or Stories Two
Structure Type Brick,Frame,Wood Siding
Schools
Elementary Schools Asbury
Middle Schools Grant
High Schools South
School District Denver 1
Others
Senior Community No
Ownership Builder
Acceptable Financing Cash, Conventional, FHA, Jumbo, VA Loan
Listing Terms Cash, Conventional, FHA, Jumbo, VA Loan
Special Listing Condition None
Read Less Info
Want to know what your home might be worth? Contact us for a FREE valuation!

Our team is ready to help you sell your home for the highest possible price ASAP

© 2024 METROLIST, INC., DBA RECOLORADO® – All Rights Reserved
6455 S. Yosemite St., Suite 500 Greenwood Village, CO 80111 USA
Bought with METRO HOME FINDERS
GET MORE INFORMATION
Realtor | Lic# FA100084202







