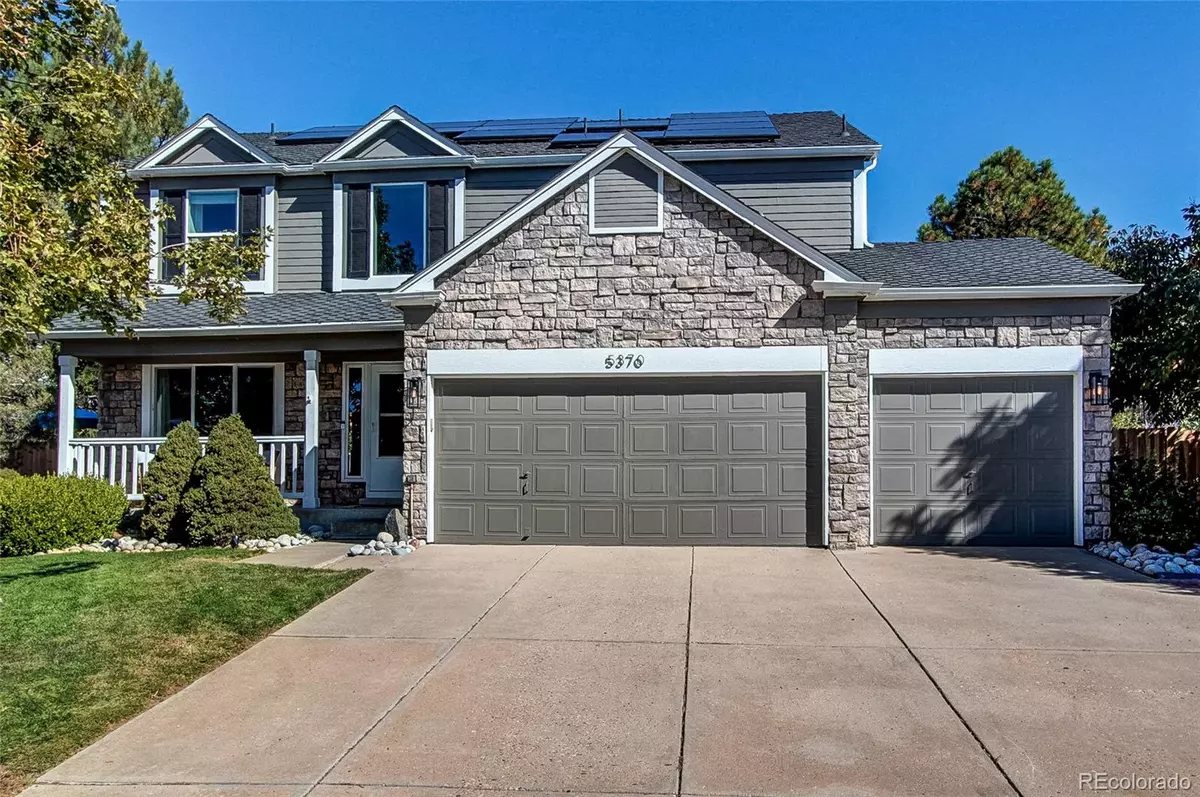$718,000
$718,000
For more information regarding the value of a property, please contact us for a free consultation.
6 Beds
4 Baths
3,065 SqFt
SOLD DATE : 12/28/2023
Key Details
Sold Price $718,000
Property Type Single Family Home
Sub Type Single Family Residence
Listing Status Sold
Purchase Type For Sale
Square Footage 3,065 sqft
Price per Sqft $234
Subdivision Smoky Ridge
MLS Listing ID 3041246
Sold Date 12/28/23
Style Traditional
Bedrooms 6
Full Baths 2
Half Baths 1
Three Quarter Bath 1
Condo Fees $276
HOA Fees $23
HOA Y/N Yes
Abv Grd Liv Area 2,105
Originating Board recolorado
Year Built 1993
Annual Tax Amount $3,030
Tax Year 2022
Lot Size 10,018 Sqft
Acres 0.23
Property Description
Stunning west facing home located in a private cul-de-sac of Smoky Ridge. This oversized lot features the yard of your dreams and curb appeal to stop you in your tracks! Head through the welcoming front entrance to embrace a thoughtful floorplan and custom finishes. The main floor features a formal living and dining area, spacious kitchen, family room, and 1/2 bath. The eat-in kitchen has been tastefully updated with granite counters, white cabinets, and stainless-steel appliances. You will not be lacking storage with the abundance of cabinets and pantry included in this home. The free-standing kitchen island will remain with the property. Head into the cozy family room to embrace the gas fireplace during a cooler evening with family and friends.
Make your way to the upper level to find 4 bedrooms and 2 full baths. The private Primary bedroom is situated perfectly from the 3 additional bedrooms and adjacent to the convenient upper-level laundry. Washer and dryer will remain with the home. The Primary bedroom is complete with a 5-piece bath and walk in closet. The additional full bath has been recently updated and features a new vanity/sink, tile floors, timeless subway tile and large soaking tub.
Head to the lower level where you will find a secondary living space, 2 additional conforming bedrooms, and 3/4 bath. The lower level provides options to utilize the extra rooms for office, work out or guest suite quarters.
The backyard is a huge highlight to the home! The east facing backyard receives perfect light for spring, summer and fall - enjoy outdoor dining and entertainment nearly year round. Choose from one of the many outdoor spaces!
No detail has been missed here. Other upgrades include new roof/gutters/downspouts, fiber internet, solar, whole house humidifier, water filtration, LED lights, high-efficient toilets, windows, paint (inside and out), professionally landscaped, high efficiency HVAC system and so much more!
This turnkey home won't last long!
Location
State CO
County Arapahoe
Rooms
Basement Finished, Full
Interior
Interior Features Breakfast Nook, Five Piece Bath, Granite Counters, High Ceilings, High Speed Internet, Kitchen Island, Pantry, Primary Suite, Smoke Free, Vaulted Ceiling(s), Walk-In Closet(s)
Heating Forced Air, Natural Gas
Cooling Central Air
Flooring Carpet, Tile, Vinyl
Fireplaces Number 1
Fireplaces Type Gas, Living Room
Fireplace Y
Appliance Cooktop, Dishwasher, Disposal, Dryer, Freezer, Gas Water Heater, Humidifier, Microwave, Oven, Refrigerator, Washer
Exterior
Exterior Feature Fire Pit, Garden, Lighting, Private Yard
Garage Spaces 3.0
Fence Full
Utilities Available Cable Available, Electricity Connected, Natural Gas Connected
Roof Type Composition
Total Parking Spaces 3
Garage Yes
Building
Lot Description Cul-De-Sac, Landscaped, Many Trees, Master Planned, Sprinklers In Front, Sprinklers In Rear
Sewer Public Sewer
Water Public
Level or Stories Two
Structure Type Frame,Stone,Wood Siding
Schools
Elementary Schools Peakview
Middle Schools Thunder Ridge
High Schools Eaglecrest
School District Cherry Creek 5
Others
Senior Community No
Ownership Individual
Acceptable Financing Cash, Conventional, FHA, VA Loan
Listing Terms Cash, Conventional, FHA, VA Loan
Special Listing Condition None
Read Less Info
Want to know what your home might be worth? Contact us for a FREE valuation!

Our team is ready to help you sell your home for the highest possible price ASAP

© 2025 METROLIST, INC., DBA RECOLORADO® – All Rights Reserved
6455 S. Yosemite St., Suite 500 Greenwood Village, CO 80111 USA
Bought with Berkshire Hathaway HomeServices Colorado Real Estate, LLC
GET MORE INFORMATION
Realtor | Lic# FA100084202







