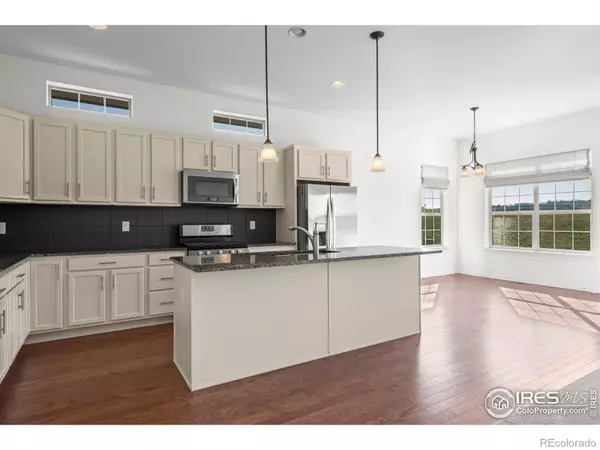$665,000
$665,000
For more information regarding the value of a property, please contact us for a free consultation.
3 Beds
2 Baths
1,880 SqFt
SOLD DATE : 12/22/2023
Key Details
Sold Price $665,000
Property Type Single Family Home
Sub Type Single Family Residence
Listing Status Sold
Purchase Type For Sale
Square Footage 1,880 sqft
Price per Sqft $353
Subdivision Anthem Ranch
MLS Listing ID IR997000
Sold Date 12/22/23
Style Contemporary
Bedrooms 3
Full Baths 1
Three Quarter Bath 1
Condo Fees $656
HOA Fees $218/qua
HOA Y/N Yes
Abv Grd Liv Area 1,880
Originating Board recolorado
Year Built 2014
Annual Tax Amount $5,369
Tax Year 2022
Lot Size 7,405 Sqft
Acres 0.17
Property Description
DESIRABLE RANCH style home backing to open space with MOUNTAIN VIEWS in Anthem Ranch 55+ neighborhood! Enjoy all the amenities of an ACTIVE ADULT community. This open and DESIRABLE OPEN FLOOR-PLAN features a spacious great room with gas fireplace adjoining the kitchen and center island great for ENTERTAINING! The open kitchen has a SUN FILLED eating space, granite countertops, tile backsplash and stainless steel appliances. Enjoy mountain and SERENE VIEWS out the many windows from your covered back deck backing to OPEN SPACE! Inside the wood floors and light paint tones throughout complement the main level. MAIN LEVEL PRIMARY SUITE is a spacious room complete with walk in closet and luxury private bath with double vanities and large walk in shower. Second bedroom and full bath plus MAIN LEVEL OFFICE or could be a 3rd bedroom (no closet). The LARGE LAUNDRY room has great storage and mud drop zone with washer and dryer included attached two the 2 car garage. You will appreciate the LOW MAINTENANCE tile roof and stucco exterior! Community center w/tons of activities centered around an active adult lifestyle! Welcome Home!
Location
State CO
County Broomfield
Zoning RES
Rooms
Basement None
Main Level Bedrooms 2
Interior
Interior Features Eat-in Kitchen, Kitchen Island, Open Floorplan, Walk-In Closet(s)
Heating Forced Air
Cooling Central Air
Flooring Wood
Fireplaces Type Gas
Fireplace N
Appliance Dishwasher, Dryer, Microwave, Oven, Refrigerator, Washer
Laundry In Unit
Exterior
Garage Spaces 2.0
Utilities Available Electricity Available, Natural Gas Available
Roof Type Spanish Tile
Total Parking Spaces 2
Garage Yes
Building
Lot Description Level, Open Space, Sprinklers In Front
Sewer Public Sewer
Water Public
Level or Stories One
Structure Type Stone,Stucco
Schools
Elementary Schools Thunder Vista
Middle Schools Thunder Vista
High Schools Legacy
School District Adams 12 5 Star Schl
Others
Ownership Individual
Acceptable Financing Cash, Conventional, FHA, VA Loan
Listing Terms Cash, Conventional, FHA, VA Loan
Read Less Info
Want to know what your home might be worth? Contact us for a FREE valuation!

Our team is ready to help you sell your home for the highest possible price ASAP

© 2025 METROLIST, INC., DBA RECOLORADO® – All Rights Reserved
6455 S. Yosemite St., Suite 500 Greenwood Village, CO 80111 USA
Bought with Compass - Denver
GET MORE INFORMATION
Realtor | Lic# FA100084202







