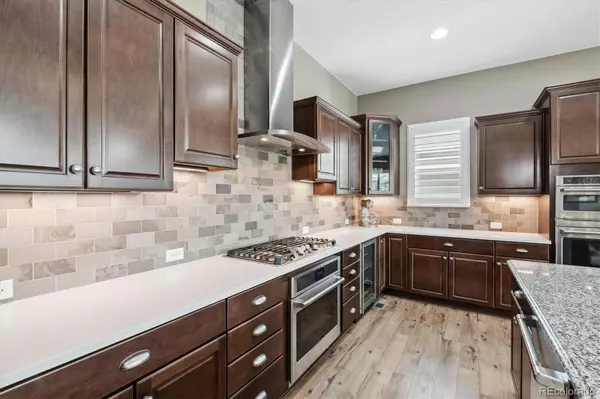$875,000
$865,000
1.2%For more information regarding the value of a property, please contact us for a free consultation.
3 Beds
3 Baths
2,400 SqFt
SOLD DATE : 12/20/2023
Key Details
Sold Price $875,000
Property Type Single Family Home
Sub Type Single Family Residence
Listing Status Sold
Purchase Type For Sale
Square Footage 2,400 sqft
Price per Sqft $364
Subdivision Stepping Stone
MLS Listing ID 5248763
Sold Date 12/20/23
Style Traditional
Bedrooms 3
Full Baths 1
Half Baths 1
Three Quarter Bath 1
Condo Fees $134
HOA Fees $134/mo
HOA Y/N Yes
Abv Grd Liv Area 2,400
Originating Board recolorado
Year Built 2019
Annual Tax Amount $5,582
Tax Year 2022
Lot Size 6,969 Sqft
Acres 0.16
Property Description
Enjoy single-story living, easy maintenance, and all of the amenities in the popular community of Stepping Stone! This beautiful Shea Cimarron floorplan provides 2,400 finished square feet on the main level, plus 2,155 in the unfinished basement. Thoughtfully designed to maximize every inch, the home features 10’ ceilings, an open-concept great room including the kitchen, family room and dining area, and many custom upgrades. A private study, with etched-glass doors, is tucked behind the spacious foyer. A lovely half bath is perfect for guests and the secondary bedroom suite enjoys its own full bath. Hand-scraped laminate “wood” floors provide warmth and continuity. Upscale plantation shutters adorn windows throughout, as custom designer lighting and mirrors also elevate this home’s upscale design. The chef’s kitchen is a showstopper, with a 13 x 23 granite island and many upgrades. Stainless appliances include a counter-depth refrigerator, 5-burner gas cooktop, designer hood, lower oven, double wall ovens with micro/convection, and beverage fridge. Adorning the cozy family room, a dramatic linear fireplace features floor-to-ceiling stone tile and cast concrete mantel. The substantial dining space hosts large gatherings or a few friends and its oversized patio slider allows easy access to the partially covered, multi-level, paved patio. The primary bedroom suite enjoys abundant natural light and an incredible bath with double sinks, oversized shower with rain head and upscale glass enclosure, walk-in closet with customized storage, and easy access to the laundry room. With lots of space and added cabinetry and sink, doing laundry can (almost) be enjoyable! A practical mudroom is highlighted by a custom storage bench with beadboard wall and a huge walk-in closet. Professional landscaping, featuring a gas fireplace, will delight even the most discriminating buyers! Great neighborhood amenities and proximity to I-25 make this one your best choice!
Location
State CO
County Douglas
Zoning SFR
Rooms
Basement Bath/Stubbed, Unfinished
Main Level Bedrooms 3
Interior
Interior Features Ceiling Fan(s), Eat-in Kitchen, Entrance Foyer, Granite Counters, High Ceilings, Kitchen Island, Open Floorplan, Pantry, Primary Suite, Smoke Free, Utility Sink, Vaulted Ceiling(s), Walk-In Closet(s)
Heating Forced Air
Cooling Central Air
Flooring Carpet
Fireplaces Number 1
Fireplaces Type Family Room
Fireplace Y
Appliance Bar Fridge, Convection Oven, Dishwasher, Disposal, Double Oven, Down Draft, Microwave, Oven, Range Hood, Refrigerator, Self Cleaning Oven, Smart Appliances, Sump Pump
Exterior
Exterior Feature Fire Pit, Gas Grill, Lighting, Rain Gutters
Parking Features Dry Walled
Garage Spaces 3.0
Fence Partial
Utilities Available Cable Available, Electricity Connected, Internet Access (Wired), Natural Gas Connected, Phone Available
Roof Type Concrete
Total Parking Spaces 3
Garage Yes
Building
Lot Description Many Trees, Master Planned, Sprinklers In Front, Sprinklers In Rear
Foundation Slab
Sewer Public Sewer
Water Public
Level or Stories One
Structure Type Frame
Schools
Elementary Schools Prairie Crossing
Middle Schools Sierra
High Schools Chaparral
School District Douglas Re-1
Others
Senior Community No
Ownership Individual
Acceptable Financing 1031 Exchange, Cash, Conventional, FHA, Jumbo, VA Loan
Listing Terms 1031 Exchange, Cash, Conventional, FHA, Jumbo, VA Loan
Special Listing Condition None
Read Less Info
Want to know what your home might be worth? Contact us for a FREE valuation!

Our team is ready to help you sell your home for the highest possible price ASAP

© 2024 METROLIST, INC., DBA RECOLORADO® – All Rights Reserved
6455 S. Yosemite St., Suite 500 Greenwood Village, CO 80111 USA
Bought with Coldwell Banker Realty 18
GET MORE INFORMATION

Realtor | Lic# FA100084202







