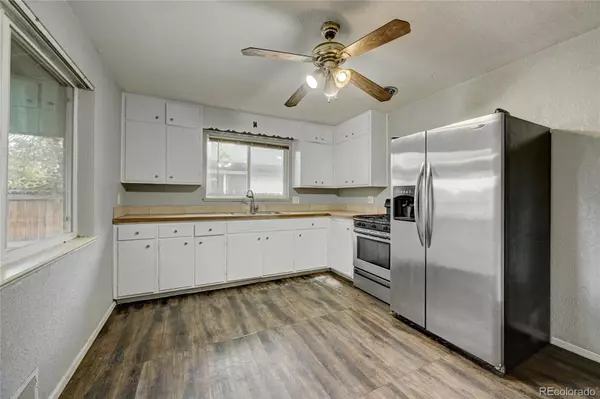$410,000
$410,000
For more information regarding the value of a property, please contact us for a free consultation.
3 Beds
2 Baths
1,909 SqFt
SOLD DATE : 12/19/2023
Key Details
Sold Price $410,000
Property Type Multi-Family
Sub Type Multi-Family
Listing Status Sold
Purchase Type For Sale
Square Footage 1,909 sqft
Price per Sqft $214
Subdivision Oakland
MLS Listing ID 9144182
Sold Date 12/19/23
Bedrooms 3
Full Baths 2
HOA Y/N No
Abv Grd Liv Area 1,032
Originating Board recolorado
Year Built 1955
Annual Tax Amount $2,888
Tax Year 2022
Lot Size 6,098 Sqft
Acres 0.14
Property Description
This beautiful single-family property offers a spacious living space of 2,064 sqft. The property features a variety of rooms, including two bathroom, kitchen, two bedrooms, basement, living room, and additional spaces. The bathroom is equipped with modern fixtures and features tile floors, a toilet, a vanity, and a tiled shower/bath. The kitchen with its stainless steel appliances, white cabinets, and dark hardwood floors. The bedrooms are versatile and can be customized to suit your needs, with options for carpet or hardwood flooring. The basement offers additional living space and features a cozy brick wall and a minibar, perfect for relaxing or entertaining guests. The living room is a blank canvas waiting for your personal touch, with light hardwood floors and a textured ceiling. The property also includes additional rooms that can be used as an office, playroom, or whatever suits your lifestyle. The backyard offers a peaceful escape with a patio, perfect for enjoying the outdoors. Located in the desirable community of Denver, CO 80207, this property is conveniently situated near amenities such as parks, schools, and shopping centers. Don't miss out on the opportunity to make this your dream home! This is a duplex. Both units are available.
Location
State CO
County Denver
Zoning E-TU-C
Rooms
Basement Finished, Full
Main Level Bedrooms 2
Interior
Heating Forced Air
Cooling None
Flooring Carpet, Laminate
Fireplace N
Appliance Oven, Refrigerator
Exterior
Garage Spaces 2.0
Roof Type Composition
Total Parking Spaces 2
Garage No
Building
Sewer Public Sewer
Water Public
Level or Stories One
Structure Type Frame
Schools
Elementary Schools Smith Renaissance
Middle Schools Smiley
High Schools East
School District Denver 1
Others
Senior Community No
Ownership Individual
Acceptable Financing Cash, Conventional, FHA, VA Loan
Listing Terms Cash, Conventional, FHA, VA Loan
Special Listing Condition None
Read Less Info
Want to know what your home might be worth? Contact us for a FREE valuation!

Our team is ready to help you sell your home for the highest possible price ASAP

© 2024 METROLIST, INC., DBA RECOLORADO® – All Rights Reserved
6455 S. Yosemite St., Suite 500 Greenwood Village, CO 80111 USA
Bought with Brokers Guild Homes
GET MORE INFORMATION
Realtor | Lic# FA100084202







