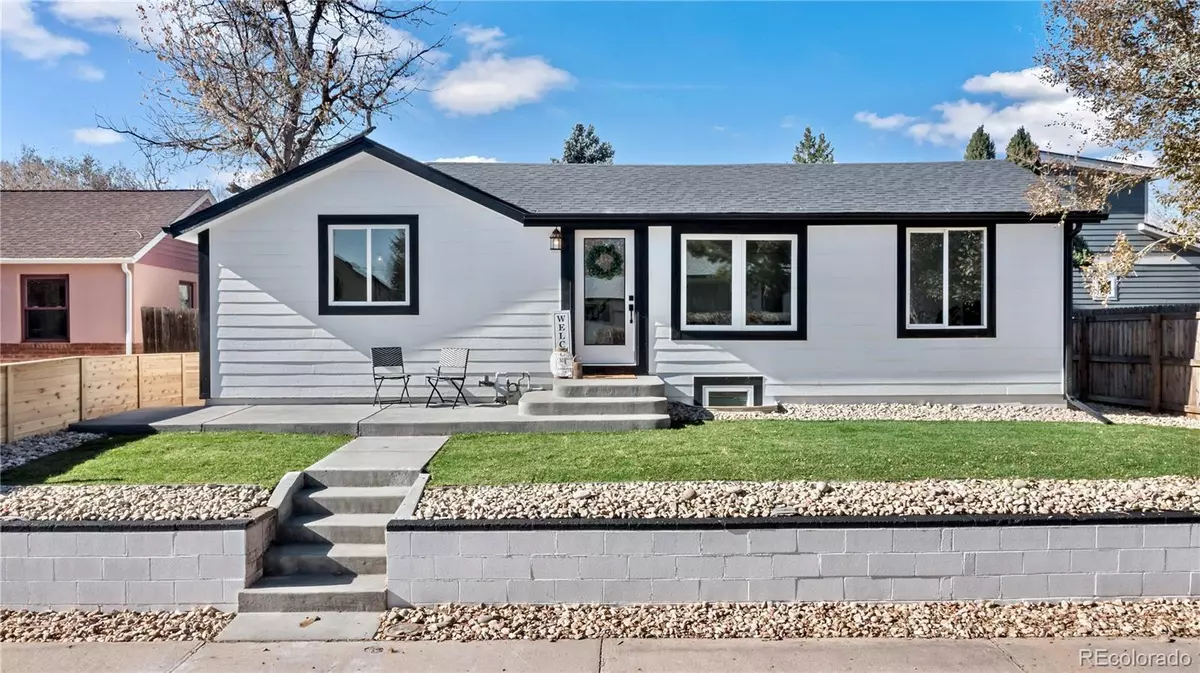$605,000
$585,000
3.4%For more information regarding the value of a property, please contact us for a free consultation.
3 Beds
3 Baths
1,984 SqFt
SOLD DATE : 12/18/2023
Key Details
Sold Price $605,000
Property Type Single Family Home
Sub Type Single Family Residence
Listing Status Sold
Purchase Type For Sale
Square Footage 1,984 sqft
Price per Sqft $304
Subdivision Overland
MLS Listing ID 6295187
Sold Date 12/18/23
Bedrooms 3
Full Baths 2
Half Baths 1
HOA Y/N No
Abv Grd Liv Area 992
Originating Board recolorado
Year Built 1955
Annual Tax Amount $2,610
Tax Year 2022
Lot Size 6,098 Sqft
Acres 0.14
Property Description
Nestled perfectly between the South Platte River and the Overland Park Golf Course, this residence provides convenient proximity to numerous local amenities. This recently updated home boasts an abundance of natural light and upgraded features throughout. The heart of the home is the gourmet kitchen, which is located on the main level. Here, you'll discover an eat-in area with additional seating at the island, complete with high-quality stainless steel appliances, including a gas range. Also on this floor, you'll find the primary bedroom, graced with its own private balcony. The primary bathroom en suite is a luxurious masterpiece, showcasing features such as a rainfall shower head and a freestanding soaking tub. The main level also includes a half bathroom and a laundry room.
In the basement, you'll encounter two additional bedrooms, a full bathroom, and another laundry room. Undoubtedly, the standout feature of this home is the exceptional outdoor retreat that offers a perfect blend of shade and sunshine. The property is move-in ready and comes equipped with a new AC, new water heater, new furnace, and a newer roof.
This home is conveniently located just a 2-minute walk from the Mountain View 18-hole golf course and offers swift access to US 85 and I-25.
Location
State CO
County Denver
Zoning E-TU-C
Rooms
Basement Finished
Main Level Bedrooms 1
Interior
Interior Features Ceiling Fan(s), Eat-in Kitchen, Five Piece Bath, Kitchen Island, Open Floorplan, Primary Suite, Quartz Counters, Vaulted Ceiling(s), Walk-In Closet(s)
Heating Forced Air
Cooling Central Air
Flooring Wood
Fireplace N
Appliance Dishwasher, Disposal, Microwave, Oven, Range, Refrigerator
Laundry Laundry Closet
Exterior
Exterior Feature Private Yard
Garage Spaces 1.0
Fence Full
Roof Type Composition
Total Parking Spaces 4
Garage Yes
Building
Lot Description Landscaped, Many Trees
Sewer Public Sewer
Water Public
Level or Stories One
Structure Type Frame
Schools
Elementary Schools Mckinley-Thatcher
Middle Schools Grant
High Schools South
School District Denver 1
Others
Senior Community No
Ownership Corporation/Trust
Acceptable Financing Cash, Conventional, FHA, Other, VA Loan
Listing Terms Cash, Conventional, FHA, Other, VA Loan
Special Listing Condition None
Read Less Info
Want to know what your home might be worth? Contact us for a FREE valuation!

Our team is ready to help you sell your home for the highest possible price ASAP

© 2025 METROLIST, INC., DBA RECOLORADO® – All Rights Reserved
6455 S. Yosemite St., Suite 500 Greenwood Village, CO 80111 USA
Bought with Your Castle Real Estate Inc
GET MORE INFORMATION
Realtor | Lic# FA100084202







