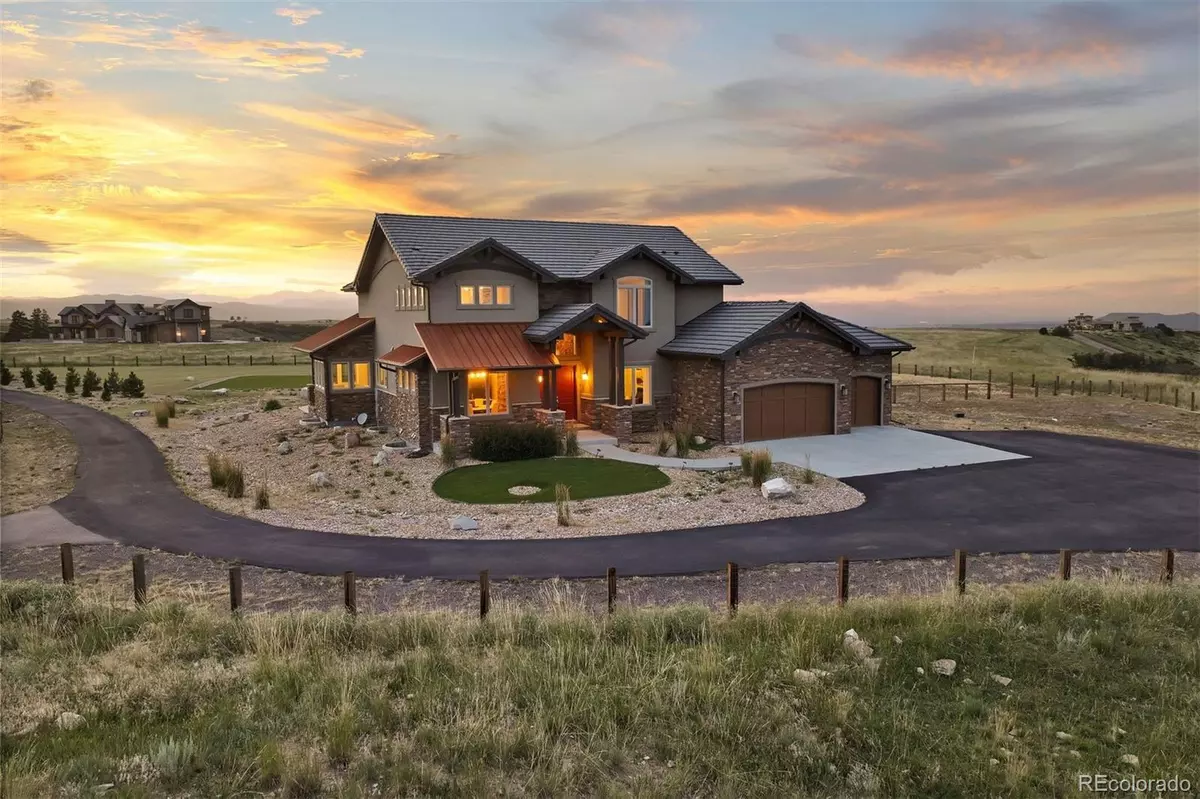$2,893,000
$3,390,000
14.7%For more information regarding the value of a property, please contact us for a free consultation.
4 Beds
6 Baths
6,404 SqFt
SOLD DATE : 12/15/2023
Key Details
Sold Price $2,893,000
Property Type Single Family Home
Sub Type Single Family Residence
Listing Status Sold
Purchase Type For Sale
Square Footage 6,404 sqft
Price per Sqft $451
Subdivision Tessa Mesa
MLS Listing ID 4891325
Sold Date 12/15/23
Style Traditional
Bedrooms 4
Full Baths 2
Half Baths 1
Three Quarter Bath 3
Condo Fees $7,500
HOA Fees $625/ann
HOA Y/N Yes
Abv Grd Liv Area 4,102
Originating Board recolorado
Year Built 2017
Annual Tax Amount $10,465
Tax Year 2023
Lot Size 35.370 Acres
Acres 35.37
Property Description
Listing active Friday, August 11th. // Dream Views: Some of the most incredible 360-degree mountain views in town, featuring the majestic Front Range and Pike's Peak -front and center through the kitchen window.
Dream Location: Easy access to I-25 without a hint of its rumble, leaving you free to enjoy the tranquility of your surroundings. A fantastic home with main floor living, sophisticated finishes and priced to be the best value in this exclusive neighborhood.
One of a kind topography: the level land is perfect for views or horses. A deep unique rock quarry leads to a private, full-size artificial turf field, built right into the natural landscape. Use your imagination to repurpose this expansive area. Exclusivity is the name of the game, with only 16 home sites in the neighborhood, the custom homes here are of a high caliber.
Practicality meets elegance in the home's design. The open floorplan showcases a great room, kitchen, and dining area with butler's pantry, providing an ideal space for entertainment and gatherings. Stunning mountain views are a prominent feature, visible from almost every window. The gourmet kitchen showcases acclaimed appliances, including a oversized SubZero fridge, JennAir double convection ovens, and a 7-burner gas range, along with a large center island, walk-in pantry, and eat-in nook.
The main floor houses the primary suite with a generously sized, custom walk-in closet, conveniently connected to the laundry room. Additional highlights include a spacious loft, main-floor office, and the lower level offering a large rec room with a wet bar and a large gym. Outside, ample space awaits you with large flat turf lawns, so wonderfully low maintenance, and a fenced dog yard for your furry friend.
There's potential to expand with two more buildings including guest house, barn, or workshops, and the field is perfectly level and could easily be converted into a structure. Enjoy low AG taxes.
Location
State CO
County Douglas
Zoning A1
Rooms
Basement Finished, Full
Main Level Bedrooms 1
Interior
Interior Features Breakfast Nook, Built-in Features, Ceiling Fan(s), Eat-in Kitchen, Granite Counters, High Ceilings, Kitchen Island, Open Floorplan, Pantry, Primary Suite, Smart Window Coverings, Smoke Free, Utility Sink, Vaulted Ceiling(s), Walk-In Closet(s), Wet Bar
Heating Geothermal
Cooling Central Air
Flooring Carpet, Tile, Wood
Fireplaces Number 2
Fireplaces Type Great Room, Outside
Fireplace Y
Appliance Bar Fridge, Convection Oven, Cooktop, Dishwasher, Double Oven, Microwave, Range Hood, Refrigerator, Tankless Water Heater, Wine Cooler
Exterior
Exterior Feature Dog Run, Fire Pit, Private Yard
Parking Features Asphalt, Concrete, Exterior Access Door, Finished, Lighted, Oversized, Tandem
Garage Spaces 4.0
Fence Partial
Utilities Available Electricity Connected, Propane
View City, Meadow, Mountain(s)
Roof Type Concrete
Total Parking Spaces 4
Garage Yes
Building
Lot Description Rolling Slope, Suitable For Grazing
Foundation Slab
Sewer Septic Tank
Water Well
Level or Stories Two
Structure Type Frame,Stone,Stucco
Schools
Elementary Schools Clear Sky
Middle Schools Castle Rock
High Schools Castle View
School District Douglas Re-1
Others
Senior Community No
Ownership Individual
Acceptable Financing Cash, Conventional
Listing Terms Cash, Conventional
Special Listing Condition None
Read Less Info
Want to know what your home might be worth? Contact us for a FREE valuation!

Our team is ready to help you sell your home for the highest possible price ASAP

© 2024 METROLIST, INC., DBA RECOLORADO® – All Rights Reserved
6455 S. Yosemite St., Suite 500 Greenwood Village, CO 80111 USA
Bought with KENTWOOD REAL ESTATE DTC, LLC
GET MORE INFORMATION
Realtor | Lic# FA100084202







