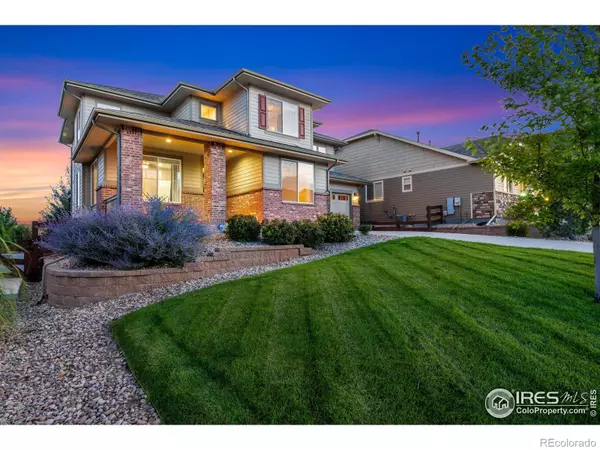$785,000
$784,995
For more information regarding the value of a property, please contact us for a free consultation.
4 Beds
3 Baths
4,705 SqFt
SOLD DATE : 12/11/2023
Key Details
Sold Price $785,000
Property Type Single Family Home
Sub Type Single Family Residence
Listing Status Sold
Purchase Type For Sale
Square Footage 4,705 sqft
Price per Sqft $166
Subdivision Water Valley South 16Th Fg
MLS Listing ID IR996830
Sold Date 12/11/23
Style Contemporary
Bedrooms 4
Full Baths 2
Three Quarter Bath 1
Condo Fees $140
HOA Fees $11/ann
HOA Y/N Yes
Abv Grd Liv Area 3,261
Year Built 2017
Annual Tax Amount $5,128
Tax Year 2022
Lot Size 0.260 Acres
Acres 0.26
Property Sub-Type Single Family Residence
Source recolorado
Property Description
**Open House CANCELLED Wed, Nov 8. 3pm-5pm.** Originally priced at $835,000. Now $784,995. PLUS seller is offering a $15,000 closing cost incentive. Welcome to 2253 Stonefish, a sophisticated & warm home nestled in the desirable Water Valley community. This stunning residence effortlessly caters to the refined tastes of the discerning buyer, offering outstanding privacy & a host of custom upgrades that make it a true haven of luxury. As you step inside, your gaze is immediately drawn to the views of open space, a constant reminder of the home's unique location. The interior is a symphony of bespoke details, from the "Board & Batten" walls in the main floor bath & kitchen island, to the marble-tiled fireplace & staircase. The gourmet kitchen, complete with a double oven, base cabinet microwave, and 5-burner gas range, is a culinary enthusiast's dream. The home's green credentials are equally impressive, with solar panels & Tesla storage batteries ensuring efficiency without compromising on comfort. Twin furnaces & whole house "Oeko-Tex" carpet replacement add to the home's sustainability profile. The upstairs is a tranquil sanctuary with the primary bedroom offering a retreat, twin closets, & a stunning ensuite bathroom. Two additional bedrooms, a huge loft, homework nook, & laundry with a unique penny tile floor complete this level. The outdoor space is just as inviting, with a private deck, oversized patio, & raised garden beds offering a serene escape. The home's proximity to acres of open space ensures a constant connection with nature, with over 24 different species of & and wildlife spotted. The unfinished basement offers potential for customization, providing a blank canvas for your personal touch. A 3-car tandem garage with a workbench & shelving for your storage needs. Living in Water Valley is a lifestyle choice, with resort-style amenities such as recreational lakes, multiple golf courses, bike paths, & many local events - don't miss out!
Location
State CO
County Weld
Zoning SFR
Rooms
Basement Bath/Stubbed, Full, Unfinished
Main Level Bedrooms 1
Interior
Interior Features Eat-in Kitchen, Five Piece Bath, Kitchen Island, Open Floorplan, Pantry, Walk-In Closet(s)
Heating Forced Air
Cooling Ceiling Fan(s), Central Air
Flooring Tile, Wood
Fireplaces Type Gas, Living Room
Fireplace N
Appliance Dishwasher, Disposal, Double Oven, Microwave, Oven
Laundry In Unit
Exterior
Parking Features Oversized, Tandem
Garage Spaces 3.0
Fence Fenced
Utilities Available Cable Available, Electricity Available, Internet Access (Wired), Natural Gas Available
View Plains
Roof Type Composition
Total Parking Spaces 3
Garage Yes
Building
Lot Description Open Space, Sprinklers In Front
Sewer Public Sewer
Water Public
Level or Stories Two
Structure Type Brick,Vinyl Siding,Wood Frame
Schools
Elementary Schools Mountain View
Middle Schools Windsor
High Schools Windsor
School District Other
Others
Ownership Individual
Acceptable Financing Cash, Conventional, VA Loan
Listing Terms Cash, Conventional, VA Loan
Read Less Info
Want to know what your home might be worth? Contact us for a FREE valuation!

Our team is ready to help you sell your home for the highest possible price ASAP

© 2025 METROLIST, INC., DBA RECOLORADO® – All Rights Reserved
6455 S. Yosemite St., Suite 500 Greenwood Village, CO 80111 USA
Bought with eXp Realty LLC
GET MORE INFORMATION
Advisor | Lic# FA100084202







