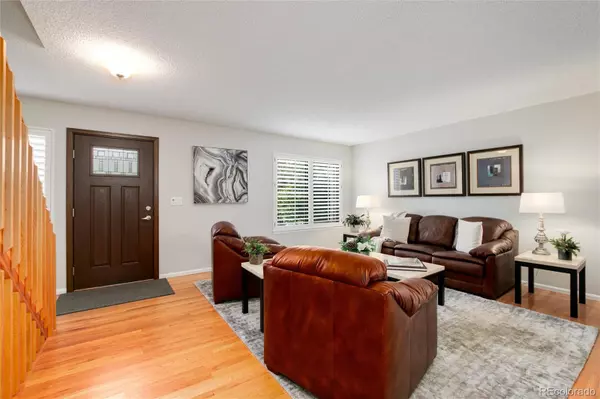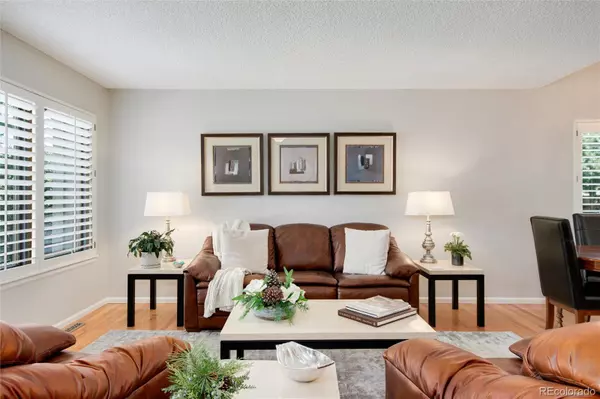$724,900
$724,900
For more information regarding the value of a property, please contact us for a free consultation.
3 Beds
4 Baths
3,030 SqFt
SOLD DATE : 12/07/2023
Key Details
Sold Price $724,900
Property Type Single Family Home
Sub Type Single Family Residence
Listing Status Sold
Purchase Type For Sale
Square Footage 3,030 sqft
Price per Sqft $239
Subdivision Foxridge
MLS Listing ID 2771133
Sold Date 12/07/23
Style Traditional
Bedrooms 3
Full Baths 1
Half Baths 1
Three Quarter Bath 2
Condo Fees $60
HOA Fees $5/ann
HOA Y/N Yes
Abv Grd Liv Area 2,120
Originating Board recolorado
Year Built 1982
Annual Tax Amount $3,119
Tax Year 2022
Lot Size 8,276 Sqft
Acres 0.19
Property Description
Motivated Seller!!! Permanent Rate Buydown Options Available!!! Welcome to this charming Foxridge home nestled on a cul-de-sac and meticulously maintained. This 3 bed/4 bath 2-story offers pride of ownership and quality updates throughout. Open floorplan seamlessly connects living/dining/kitchen and outdoor areas creating a spacious and functional layout. Custom wood plantation shutters/custom solid oak built-in cabinets/Pella triple pane windows/doors with roll screens/beautiful solid oak hardwood flooring throughout/sliding glass door/custom between glass blinds/three new skylights and additional wall furnace in dining area. Living room features large windows with fabulous natural light. Well-appointed kitchen boasting granite countertops/stainless steel appliances/ample cabinet space and a breakfast bar. Main level also includes a lovely family room with secondary wall furnace fireplace providing a cozy retreat for relaxation and gatherings. Upstairs features luxurious master suite/spacious bedroom/closet storage and a beautifully updated ensuite bath. Two additional bedrooms and another full bath provide great space for family/guests. Finished basement features 3/4 bath, great room/bonus area providing perfect opportunity to customize flooring as buyer wishes/egress windows/canned lighting/custom built-in cabinets/granite countertops/spacious/clean/assessable crawlspace//vapor barrier/additional storage area/utility room, 220V. Outdoor space equally impressive with a professionally landscaped yard/lovely patio area/stunning fenced backyard/beautiful stamped concrete entrance/side walkway/front/rear sprinkler system and customized planter drip system offering a private oasis for outdoor activities/entertaining. Finished insulated 2-car garage/new garage door/mechanics/added 220V for EV/newer roof/transferable warranty/new high efficiency furnace/A/C. Located in a highly sought-after area...top-rated schools/shopping centers/dining and major transportation routes.
Location
State CO
County Arapahoe
Rooms
Basement Crawl Space, Finished
Interior
Interior Features Breakfast Nook, Built-in Features, Ceiling Fan(s), Granite Counters, High Ceilings, High Speed Internet, Kitchen Island, Open Floorplan, Primary Suite, Smoke Free
Heating Forced Air
Cooling Central Air
Flooring Carpet, Tile, Wood
Fireplaces Number 2
Fireplaces Type Family Room, Great Room
Fireplace Y
Appliance Dishwasher, Disposal, Humidifier, Microwave, Oven, Range, Refrigerator
Exterior
Exterior Feature Lighting, Private Yard
Parking Features 220 Volts, Concrete, Dry Walled, Electric Vehicle Charging Station(s), Finished, Insulated Garage, Oversized
Garage Spaces 2.0
Fence Full
Utilities Available Cable Available, Electricity Connected, Internet Access (Wired), Natural Gas Connected, Phone Available
Roof Type Architecural Shingle,Composition
Total Parking Spaces 2
Garage Yes
Building
Lot Description Cul-De-Sac, Level, Many Trees, Sprinklers In Front, Sprinklers In Rear
Foundation Slab
Sewer Public Sewer
Water Public
Level or Stories Two
Structure Type Brick,Frame
Schools
Elementary Schools Ford
Middle Schools Newton
High Schools Arapahoe
School District Littleton 6
Others
Senior Community No
Ownership Individual
Acceptable Financing Cash, Conventional, FHA, Other, VA Loan
Listing Terms Cash, Conventional, FHA, Other, VA Loan
Special Listing Condition None
Read Less Info
Want to know what your home might be worth? Contact us for a FREE valuation!

Our team is ready to help you sell your home for the highest possible price ASAP

© 2025 METROLIST, INC., DBA RECOLORADO® – All Rights Reserved
6455 S. Yosemite St., Suite 500 Greenwood Village, CO 80111 USA
Bought with Keller Williams Integrity Real Estate LLC
GET MORE INFORMATION
Realtor | Lic# FA100084202







