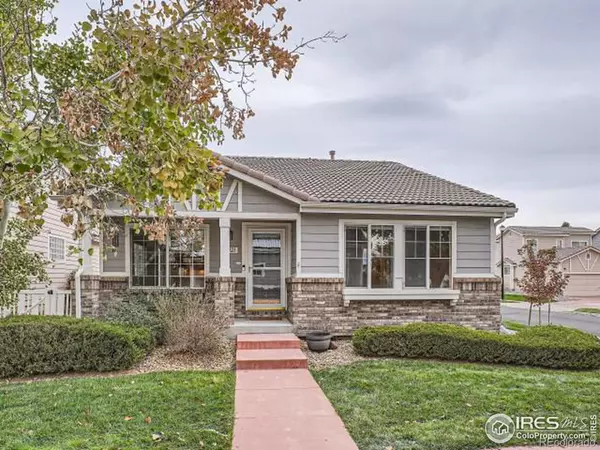$550,000
$565,000
2.7%For more information regarding the value of a property, please contact us for a free consultation.
3 Beds
3 Baths
2,100 SqFt
SOLD DATE : 12/01/2023
Key Details
Sold Price $550,000
Property Type Single Family Home
Sub Type Single Family Residence
Listing Status Sold
Purchase Type For Sale
Square Footage 2,100 sqft
Price per Sqft $261
Subdivision The Broadlands
MLS Listing ID IR999246
Sold Date 12/01/23
Bedrooms 3
Full Baths 1
Half Baths 1
Three Quarter Bath 1
Condo Fees $150
HOA Fees $150/mo
HOA Y/N Yes
Abv Grd Liv Area 1,050
Originating Board recolorado
Year Built 2000
Annual Tax Amount $2,295
Tax Year 2022
Lot Size 3,920 Sqft
Acres 0.09
Property Description
Experience easy living in this charming ranch-style patio home situated in The Cottages enclave within the highly sought-after Broadlands neighborhood. A rare find in The Cottages, this home boasts a main floor primary bedroom. The open floorplan provides spacious living areas on the main floor and includes 2 bedrooms, a full bath, and a family room in the fully finished basement. With an attached 2-car garage and a private fenced yard, this low-maintenance design is the ultimate convenience. This well-maintained home offers a perfect balance of comfort and simplicity, giving you more free time and peace of mind. The property is in an ideal location near The Broadlands golf course, parks, trails, rec centers, and community pools. With convenient access to Boulder, Denver, and Denver International Airport (DIA), this is your opportunity for comfortable and convenient living in Broomfield that you won't want to miss!
Location
State CO
County Broomfield
Zoning RES
Rooms
Basement Full
Main Level Bedrooms 1
Interior
Interior Features Open Floorplan, Vaulted Ceiling(s), Walk-In Closet(s)
Heating Forced Air
Cooling Ceiling Fan(s), Central Air
Fireplace N
Appliance Dishwasher, Double Oven, Dryer, Microwave, Oven, Refrigerator, Washer
Laundry In Unit
Exterior
Garage Spaces 2.0
Fence Fenced
Utilities Available Electricity Available, Natural Gas Available
Roof Type Concrete
Total Parking Spaces 2
Garage Yes
Building
Lot Description Corner Lot, Level
Foundation Structural
Sewer Public Sewer
Water Public
Level or Stories One
Structure Type Brick,Wood Frame
Schools
Elementary Schools Coyote Ridge
Middle Schools Westlake
High Schools Legacy
School District Adams 12 5 Star Schl
Others
Ownership Individual
Acceptable Financing Cash, Conventional, FHA, VA Loan
Listing Terms Cash, Conventional, FHA, VA Loan
Read Less Info
Want to know what your home might be worth? Contact us for a FREE valuation!

Our team is ready to help you sell your home for the highest possible price ASAP

© 2024 METROLIST, INC., DBA RECOLORADO® – All Rights Reserved
6455 S. Yosemite St., Suite 500 Greenwood Village, CO 80111 USA
Bought with RE/MAX Alliance-Lsvl
GET MORE INFORMATION
Realtor | Lic# FA100084202







