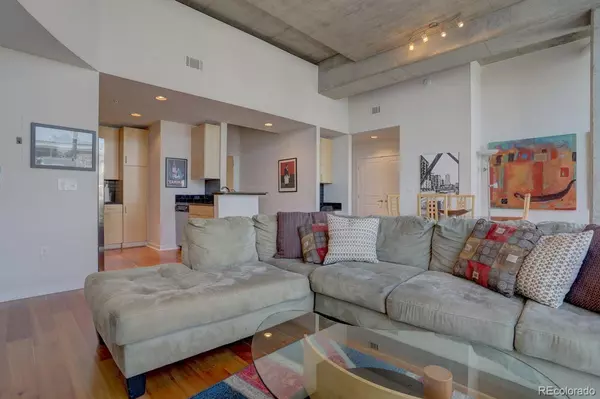$849,000
$849,000
For more information regarding the value of a property, please contact us for a free consultation.
2 Beds
2 Baths
1,386 SqFt
SOLD DATE : 11/30/2023
Key Details
Sold Price $849,000
Property Type Condo
Sub Type Condominium
Listing Status Sold
Purchase Type For Sale
Square Footage 1,386 sqft
Price per Sqft $612
Subdivision Riverfront Park
MLS Listing ID 6034393
Sold Date 11/30/23
Style Loft,Urban Contemporary
Bedrooms 2
Full Baths 1
Three Quarter Bath 1
Condo Fees $950
HOA Fees $950/mo
HOA Y/N Yes
Abv Grd Liv Area 1,386
Originating Board recolorado
Year Built 2005
Annual Tax Amount $4,375
Tax Year 2022
Property Description
Truly dynamic condo! Unique residence 707 is signature condo with banded glass bridging both towers and having direct access to both elevator lobbies. Having high 12 foot ceilings, the great room is spacious for entertaining between suites for comfortable privacy and separation. Both bedrooms also have private entrances to their respective bathrooms as well has large walk-in closets. All three rooms have mountain view exposure over Riverfront Park allowing for beautiful Rocky Mountain sunsets! The TWO PARKING SPACES, 725 and 654, are located conveniently off 7th floor garage entrances so no additional elevator is needed to/from condominium. On west side - no train . Another unique feature: front door is isolated, with no units across hall, so that nobody crosses your doorway in order to access their condo.
Location
State CO
County Denver
Zoning PUD
Rooms
Main Level Bedrooms 2
Interior
Interior Features Ceiling Fan(s), Elevator, Entrance Foyer, High Ceilings, No Stairs, Stone Counters, Walk-In Closet(s)
Heating Electric, Forced Air, Heat Pump
Cooling Air Conditioning-Room
Flooring Carpet, Wood
Fireplace N
Appliance Dishwasher, Disposal, Microwave, Range, Refrigerator
Laundry In Unit
Exterior
Exterior Feature Balcony, Barbecue, Fire Pit
Parking Features Concrete, Lighted
Garage Spaces 2.0
Pool Outdoor Pool
Utilities Available Cable Available, Electricity Connected
View Mountain(s)
Roof Type Membrane,Tar/Gravel
Total Parking Spaces 2
Garage Yes
Building
Lot Description Landscaped, Master Planned
Sewer Public Sewer
Water Public
Level or Stories One
Structure Type Concrete,Metal Siding,Steel
Schools
Elementary Schools Greenlee
Middle Schools Grant
High Schools West
School District Denver 1
Others
Senior Community No
Ownership Agent Owner
Acceptable Financing 1031 Exchange, Cash, Conventional, Jumbo
Listing Terms 1031 Exchange, Cash, Conventional, Jumbo
Special Listing Condition None
Pets Allowed Cats OK, Dogs OK
Read Less Info
Want to know what your home might be worth? Contact us for a FREE valuation!

Our team is ready to help you sell your home for the highest possible price ASAP

© 2024 METROLIST, INC., DBA RECOLORADO® – All Rights Reserved
6455 S. Yosemite St., Suite 500 Greenwood Village, CO 80111 USA
Bought with RE/MAX PROFESSIONALS
GET MORE INFORMATION
Realtor | Lic# FA100084202







