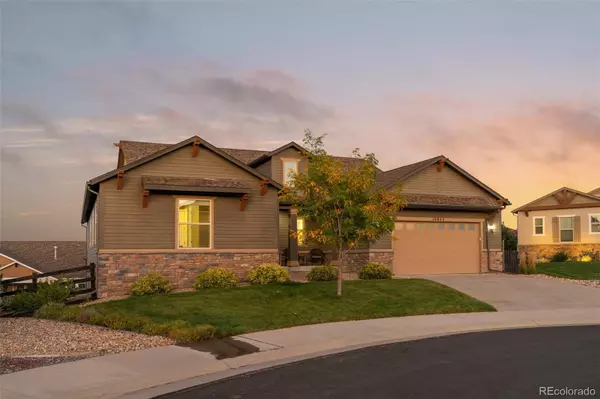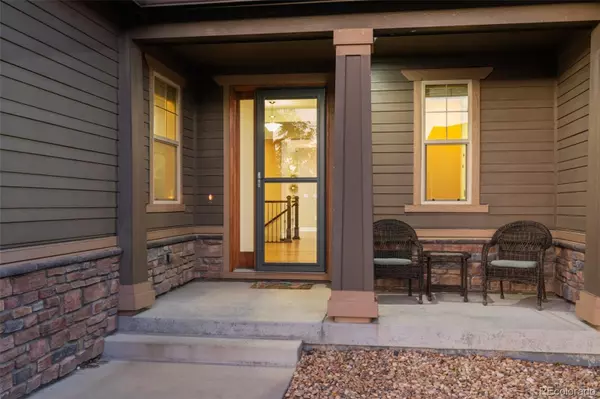$990,000
$999,900
1.0%For more information regarding the value of a property, please contact us for a free consultation.
5 Beds
4 Baths
4,798 SqFt
SOLD DATE : 11/27/2023
Key Details
Sold Price $990,000
Property Type Single Family Home
Sub Type Single Family Residence
Listing Status Sold
Purchase Type For Sale
Square Footage 4,798 sqft
Price per Sqft $206
Subdivision Heirloom
MLS Listing ID 9524128
Sold Date 11/27/23
Style Contemporary
Bedrooms 5
Full Baths 2
Half Baths 1
Three Quarter Bath 1
Condo Fees $115
HOA Fees $115/mo
HOA Y/N Yes
Abv Grd Liv Area 2,717
Originating Board recolorado
Year Built 2014
Annual Tax Amount $6,697
Tax Year 2022
Lot Size 0.280 Acres
Acres 0.28
Property Description
Rare, Highly Sought After Summerfield Collection, 60 Series Ranch Home in Heirloom! This Incredible, Meticulously Maintained 5 Bedroom 4 Bath, 5,099 Square Foot Ranch Style Home, Located on a Cul-de-Sac with a 12,284 Square Foot Private Lot! This Home is Beautiful and Priced to Sell! Main Floor Features Hardwood Floors and 8’ Doors Throughout, Beautiful Gourmet Kitchen with Granite Countertops, 42” Staggered, Espresso Cabinets, Large Walk-In Pantry, Convection Oven/Microwave, 5 Burner Gas Cooktop with Stainless Hood, French Door Refrigerator with Freezer Drawer Slider Bosch Dishwasher (all stainless/all included). Breakfast Nook and Large Second Pantry/Wine Room. The Spacious Family Room with the Large Windows Letting in Plenty of Natural Light, Modern Fireplace with Floating Shelve Built-Ins, Main Floor Study with Glass French Doors, Private, Owner’s Suite with 5 Piece Primary Bath with Dual Vanities with Custom Backsplash, Glass Encased Shower with Large, Matching His/Hers Walk-In Closets! 2 Additional Guest Suites Each with Adjacent Full Bath, Main Floor Laundry/Mud Room with Cabinets and Powder Bath. 3 Car Tandem Garage with Finished and Painted Walls! The 2,382 Square Foot Fully Finished Walkout Basement is Massive and Ready for Your College and Pro Football Parties! Large Recreation Room Has So Much Potential and is Plumbed for a Wet Bar, Theater Room, 2 Large Guest Suites with Adjacent Full Bath and 300 + Square Feet in Storage/Utility Room and Crawl Space! The Incredible Rear Exterior of the Home Features a Private Colorado Room (covered patio), The Professionally Landscaped Yard with Upper and Lower Covered Patios! One Block to Heirloom Community Pool and Clubhouse. Just Minutes to the Rueter-Hess Reservoir, Recreation and Challenge Incline, 5 Minutes to I-25, 10 Minutes to Downtown Parker and Castle Rock, 15 Minutes to DTC and 25 Minutes to DIA! This Home is Absolutely Incredible!
Location
State CO
County Douglas
Rooms
Basement Finished, Walk-Out Access
Main Level Bedrooms 3
Interior
Interior Features Breakfast Nook, Eat-in Kitchen, Entrance Foyer, Five Piece Bath, Granite Counters, High Speed Internet, Kitchen Island, Open Floorplan, Pantry, Primary Suite, Smoke Free, Walk-In Closet(s)
Heating Forced Air
Cooling Central Air
Flooring Carpet, Wood
Fireplaces Number 1
Fireplaces Type Family Room
Fireplace Y
Appliance Convection Oven, Cooktop, Dishwasher, Disposal, Double Oven, Dryer, Microwave, Oven, Range Hood, Refrigerator, Washer, Water Purifier
Laundry In Unit
Exterior
Exterior Feature Balcony, Garden, Rain Gutters
Garage Spaces 3.0
Fence Full
Roof Type Composition
Total Parking Spaces 3
Garage Yes
Building
Lot Description Cul-De-Sac
Foundation Slab
Sewer Public Sewer
Water Public
Level or Stories One
Structure Type Frame,Stone
Schools
Elementary Schools Legacy Point
Middle Schools Sagewood
High Schools Ponderosa
School District Douglas Re-1
Others
Senior Community No
Ownership Individual
Acceptable Financing Cash, Conventional, VA Loan
Listing Terms Cash, Conventional, VA Loan
Special Listing Condition None
Read Less Info
Want to know what your home might be worth? Contact us for a FREE valuation!

Our team is ready to help you sell your home for the highest possible price ASAP

© 2024 METROLIST, INC., DBA RECOLORADO® – All Rights Reserved
6455 S. Yosemite St., Suite 500 Greenwood Village, CO 80111 USA
Bought with LIV Sotheby's International Realty
GET MORE INFORMATION

Realtor | Lic# FA100084202







