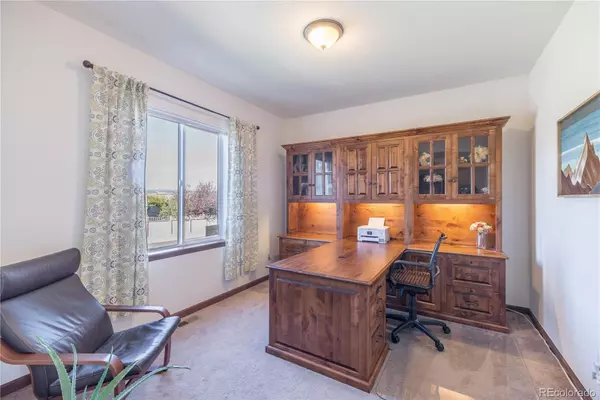$785,000
$785,000
For more information regarding the value of a property, please contact us for a free consultation.
6 Beds
4 Baths
3,124 SqFt
SOLD DATE : 11/15/2023
Key Details
Sold Price $785,000
Property Type Single Family Home
Sub Type Single Family Residence
Listing Status Sold
Purchase Type For Sale
Square Footage 3,124 sqft
Price per Sqft $251
Subdivision Heckendorf Ranch
MLS Listing ID 2469675
Sold Date 11/15/23
Style Contemporary
Bedrooms 6
Full Baths 4
Condo Fees $48
HOA Fees $48/mo
HOA Y/N Yes
Abv Grd Liv Area 3,124
Originating Board recolorado
Year Built 2014
Annual Tax Amount $4,882
Tax Year 2022
Lot Size 6,969 Sqft
Acres 0.16
Property Description
Beautiful home now available in the Crystal Valley area! This home has everything you need with 6bdrms/4baths and high end finishes! Huge gourmet kitchen with upgraded cabinets, granite countertops, double oven, upgraded refrigerator, expanded island and Walk in pantry. Entertain in the dining area that looks out into the backyard. The Living Room is warm and inviting with overflowing light from all the windows, custom tile fireplace and brand new carpet. You will fall in love with the hickory hardwood flooring throughout the main level and nontoxic marmoleum flooring in the basement and main level bedroom that was custom ordered for the home. Enjoy the bdrm and full bthrm on the main level, formal dining space, as well as office at the front of the home. As you head upstairs you will notice all the custom stained baseboard and upgraded solid stained wood doors throughout the home that give it that upscale feel. The Primary Suite upstairs is a lovely escape with a 5 Piece bthrm and 2 separate closets. Three more bdrms and a full bthrm are upstairs all with generously sized closets. Basement has been finished with ample space for a play area and addtl living rm as well as a bdrm and full finished bthrm. The coffered ceilings in the basement have stunning T&G installed for that extra custom feel. A whole house humidifier and whole house fan have been installed for your comfort. The upstairs has an A/C unit installed and the hook ups are available to install a 2nd unit for the downstairs if needed. The garage has a custom built loft, shelving, extended 8' garage doors and 240V outlet installed. The very private backyard oasis has been landscaped, includes a garden bed, and custom 8x5 shed for all your storage needs. The home has newer exterior paint to finish it off. Do not miss out on this amazing place to call home! Enjoy the amenities of this neighborhood which includes a private pool, parks and the convenience to Castle Rock and I-25!
Location
State CO
County Douglas
Rooms
Basement Bath/Stubbed, Crawl Space, Finished, Interior Entry, Sump Pump, Unfinished
Main Level Bedrooms 1
Interior
Interior Features Built-in Features, Eat-in Kitchen, Five Piece Bath, Granite Counters, Kitchen Island, Open Floorplan, Pantry, Primary Suite, Walk-In Closet(s)
Heating Forced Air
Cooling Attic Fan, Central Air
Flooring Carpet, Tile, Wood
Fireplaces Number 1
Fireplaces Type Living Room
Fireplace Y
Appliance Cooktop, Dishwasher, Disposal, Double Oven, Dryer, Gas Water Heater, Humidifier, Microwave, Refrigerator, Sump Pump, Washer
Laundry In Unit
Exterior
Exterior Feature Garden, Private Yard, Rain Gutters
Parking Features Concrete
Garage Spaces 3.0
Fence Full
Utilities Available Cable Available, Electricity Connected, Natural Gas Connected, Phone Available
Roof Type Composition
Total Parking Spaces 3
Garage Yes
Building
Lot Description Irrigated, Landscaped, Open Space, Sprinklers In Front, Sprinklers In Rear
Sewer Community Sewer
Water Public
Level or Stories Two
Structure Type Frame
Schools
Elementary Schools South Ridge
Middle Schools Mesa
High Schools Douglas County
School District Douglas Re-1
Others
Senior Community No
Ownership Individual
Acceptable Financing Cash, Conventional, FHA, Qualified Assumption, VA Loan
Listing Terms Cash, Conventional, FHA, Qualified Assumption, VA Loan
Special Listing Condition None
Read Less Info
Want to know what your home might be worth? Contact us for a FREE valuation!

Our team is ready to help you sell your home for the highest possible price ASAP

© 2024 METROLIST, INC., DBA RECOLORADO® – All Rights Reserved
6455 S. Yosemite St., Suite 500 Greenwood Village, CO 80111 USA
Bought with eXp Realty, LLC
GET MORE INFORMATION
Realtor | Lic# FA100084202







