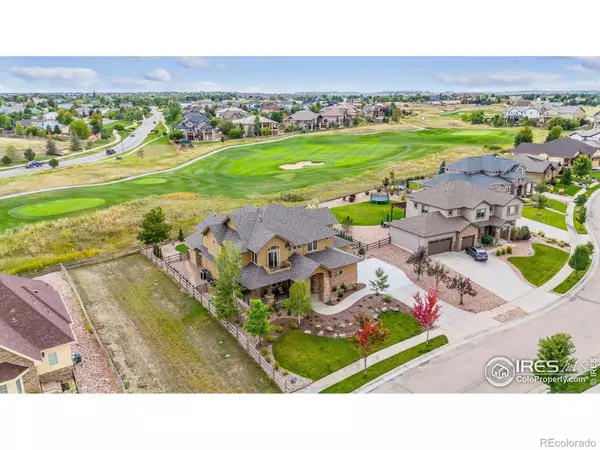$1,700,000
$1,795,000
5.3%For more information regarding the value of a property, please contact us for a free consultation.
5 Beds
5 Baths
4,982 SqFt
SOLD DATE : 11/20/2023
Key Details
Sold Price $1,700,000
Property Type Single Family Home
Sub Type Single Family Residence
Listing Status Sold
Purchase Type For Sale
Square Footage 4,982 sqft
Price per Sqft $341
Subdivision Vista Ridge
MLS Listing ID IR996624
Sold Date 11/20/23
Bedrooms 5
Full Baths 3
Half Baths 1
Three Quarter Bath 1
Condo Fees $80
HOA Fees $80/mo
HOA Y/N Yes
Abv Grd Liv Area 3,335
Originating Board recolorado
Year Built 2006
Annual Tax Amount $12,280
Tax Year 2022
Lot Size 0.360 Acres
Acres 0.36
Property Description
This one is exquisite! Perfectly situated backing to the renowned Colorado National Golf Course, this custom home will greet you with walls of windows in the 2-story living room, offering breathtaking views of the fairway. It has undergone a stunning transformation with all-new paint, plush carpeting, and custom lighting, creating an inviting atmosphere throughout. The landscaping has been meticulously redone, enhancing the curb appeal and outdoor living spaces. The heart of this home is the sunny and bright kitchen, featuring top-of-the-line Viking appliances and a massive quartz island, perfect for entertaining. Chefs will enjoy the extra prep sink, ice maker, wine fridge, gorgeous gas stove and walk-in pantry. Enjoy summer dinners under the covered patio with outdoor fireplace. The primary bedroom is a lovely retreat with it's own fireplace, luxurious bath and private balcony with mountain views. The finished basement is the perfect place to watch the game, boasting a wet bar with two wine refrigerators, a kegerator, and a dishwasher. With two additional bedrooms and full bath, it's the perfect space for guests! With five bedrooms and five bathrooms, there's plenty of room for everyone. Each room is adorned with all-new custom lighting, adding a touch of elegance to every space. The brand new roof provides peace of mind and adds to the home's overall appeal. This property has been beautifully remodeled and immaculately maintained, making it a rare find in this desirable location. Don't miss the opportunity to make this your forever home, where luxury and golf course living come together seamlessly. Open houses on Friday, 9/22 from 5-7 and Sunday from 1:30-3:30.
Location
State CO
County Weld
Zoning RES
Rooms
Basement Full
Interior
Interior Features Eat-in Kitchen, Five Piece Bath, Kitchen Island, Open Floorplan, Pantry, Vaulted Ceiling(s), Walk-In Closet(s)
Heating Forced Air
Cooling Ceiling Fan(s), Central Air
Flooring Tile
Fireplaces Type Gas, Living Room, Primary Bedroom
Fireplace N
Appliance Bar Fridge, Dishwasher, Dryer, Microwave, Oven, Refrigerator, Washer
Laundry In Unit
Exterior
Exterior Feature Balcony
Parking Features Oversized
Garage Spaces 3.0
Utilities Available Natural Gas Available
View Mountain(s)
Roof Type Composition
Total Parking Spaces 3
Garage Yes
Building
Lot Description On Golf Course, Sprinklers In Front
Sewer Public Sewer
Water Public
Level or Stories Two
Structure Type Stone,Stucco
Schools
Elementary Schools Black Rock
Middle Schools Erie
High Schools Erie
School District St. Vrain Valley Re-1J
Others
Ownership Individual
Acceptable Financing Cash, Conventional, VA Loan
Listing Terms Cash, Conventional, VA Loan
Read Less Info
Want to know what your home might be worth? Contact us for a FREE valuation!

Our team is ready to help you sell your home for the highest possible price ASAP

© 2024 METROLIST, INC., DBA RECOLORADO® – All Rights Reserved
6455 S. Yosemite St., Suite 500 Greenwood Village, CO 80111 USA
Bought with Delaney Realty Group
GET MORE INFORMATION
Realtor | Lic# FA100084202







