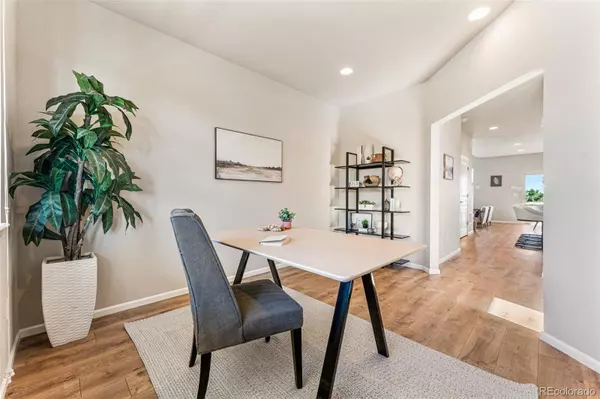$732,000
$747,000
2.0%For more information regarding the value of a property, please contact us for a free consultation.
3 Beds
3 Baths
1,960 SqFt
SOLD DATE : 11/13/2023
Key Details
Sold Price $732,000
Property Type Single Family Home
Sub Type Single Family Residence
Listing Status Sold
Purchase Type For Sale
Square Footage 1,960 sqft
Price per Sqft $373
Subdivision Leyden Rock
MLS Listing ID 9495090
Sold Date 11/13/23
Style Traditional
Bedrooms 3
Full Baths 2
Half Baths 1
Condo Fees $30
HOA Fees $30/mo
HOA Y/N Yes
Abv Grd Liv Area 1,960
Originating Board recolorado
Year Built 2017
Annual Tax Amount $5,292
Tax Year 2022
Lot Size 5,662 Sqft
Acres 0.13
Property Description
Your Dream Home Awaits in Leyden Rock! Step inside this immaculately maintained 3-bedroom, 3-bathroom contemporary home built in 2017. Never shovel your driveway again, as this south facing home gets plenty of sunlight! Upon entering you'll find a large den or office that seamlessly transitions into the open living area with soaring ceilings, creating a spacious and airy atmosphere. The gourmet kitchen is a chef's dream, boasting top-of-the-line stainless steel appliances, granite countertops, a large island, double ovens and ample prep and cabinet space, including a walk-in pantry. The level of craftsmanship is evident with stunning engineered wood flooring and beautiful cabinetry throughout. Enjoy year round outdoor dining and entertaining from the covered Trex deck accompanied by lake and mountain views from sunrise to sunset. On chilly evenings, cozy up by the outdoor gas fireplace and soak in the peacefulness and scenery of uninterrupted views without neighbors behind you.
After a long day, retreat upstairs to the large primary bedroom, featuring a luxurious, 5-piece en-suite with a separate soaking tub and walk-in closet, offering a true spa-like experience. Two spacious bedrooms, an additional bath and laundry room complete the upper floor. Unleash your creativity with the expansive, unfinished walkout basement boasting 9' ceilings. Customize your dream space and enhance your home's value in a snap. Step out to a flagstone-paved patio and a low-maintenance xeriscaped yard, ensuring more time for cherished moments with loved ones and enjoying the community amenities. The extended 3-car, oversized garage offers ample room for tools, recreational gear, and even an EV charger for added convenience.
The Leyden Rock community offers miles of scenic trails for outdoor enthusiasts, a well-appointed community center with an inviting outdoor pool, multiple parks, and a convenient location with easy access to Old Town Arvada, Golden, and Boulder.
Location
State CO
County Jefferson
Rooms
Basement Full, Unfinished
Interior
Interior Features Built-in Features, Ceiling Fan(s), Entrance Foyer, Five Piece Bath, Granite Counters, High Ceilings, Kitchen Island, Open Floorplan, Pantry, Primary Suite, Smart Thermostat, Smoke Free, Vaulted Ceiling(s), Walk-In Closet(s)
Heating Forced Air
Cooling Central Air
Flooring Carpet, Tile, Wood
Fireplaces Number 2
Fireplaces Type Gas, Living Room, Outside
Fireplace Y
Appliance Dishwasher, Disposal, Double Oven, Dryer, Microwave, Range, Refrigerator, Sump Pump, Washer
Laundry In Unit
Exterior
Exterior Feature Garden, Private Yard
Parking Features Concrete, Tandem
Garage Spaces 3.0
Fence Full
Utilities Available Electricity Connected, Natural Gas Connected
View Lake, Mountain(s)
Roof Type Composition
Total Parking Spaces 3
Garage Yes
Building
Lot Description Landscaped, Sprinklers In Front, Sprinklers In Rear
Sewer Public Sewer
Water Public
Level or Stories Two
Structure Type Frame,Rock,Wood Siding
Schools
Elementary Schools Meiklejohn
Middle Schools Wayne Carle
High Schools Ralston Valley
School District Jefferson County R-1
Others
Senior Community No
Ownership Individual
Acceptable Financing Cash, Conventional, FHA, VA Loan
Listing Terms Cash, Conventional, FHA, VA Loan
Special Listing Condition None
Read Less Info
Want to know what your home might be worth? Contact us for a FREE valuation!

Our team is ready to help you sell your home for the highest possible price ASAP

© 2025 METROLIST, INC., DBA RECOLORADO® – All Rights Reserved
6455 S. Yosemite St., Suite 500 Greenwood Village, CO 80111 USA
Bought with Thrive Real Estate Group
GET MORE INFORMATION
Realtor | Lic# FA100084202







