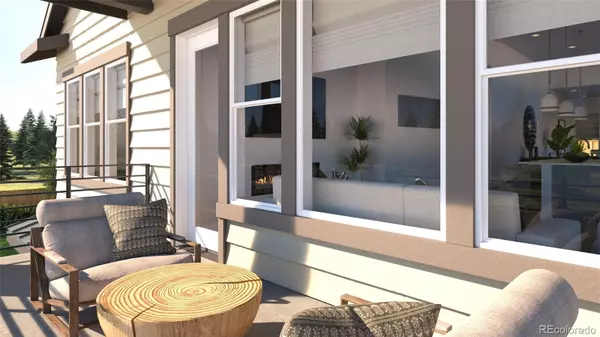$875,803
$881,775
0.7%For more information regarding the value of a property, please contact us for a free consultation.
3 Beds
3 Baths
2,721 SqFt
SOLD DATE : 11/03/2023
Key Details
Sold Price $875,803
Property Type Multi-Family
Sub Type Multi-Family
Listing Status Sold
Purchase Type For Sale
Square Footage 2,721 sqft
Price per Sqft $321
Subdivision Pinecrest Ridge
MLS Listing ID 8127586
Sold Date 11/03/23
Style Mountain Contemporary
Bedrooms 3
Full Baths 2
Half Baths 1
Condo Fees $100
HOA Fees $100/mo
HOA Y/N Yes
Abv Grd Liv Area 2,721
Originating Board recolorado
Year Built 2023
Annual Tax Amount $265
Tax Year 2020
Property Description
Quiet and quaint new build community with 52 townhomes and duplexes in Evergreen with beautiful mountain views. Convenient access to trails, downtown, shopping and entertainment.
The model home is open BY APPOINTMENT and is located at 3842 Whispering Sage St, Evergreen, CO 80439. APPOINTMENTS REQUIRED: https://calendly.com/pinecrestridge/45min
Please check the website www.pinecrestridge.com for office hours and read the BLOG for more information on the project.
If you are working with a Realtor/buyer's agent, you MUST bring them with you when visiting the sales office.
Photos not representative of actual unit.
Design selections have been made at the design center, so price listed is the final purchase price. Price INCLUDES the lot premium and upgrades, but not the lender incentive which is up to $15,000.
$15,000 Earnest money with preferred lender ($20,000 if not using a preferred lender) Additional $10,000 design deposit due at signing.
Estimated completion June 2023
Taxes expected to be 1.2% of purchase price
Location
State CO
County Jefferson
Rooms
Basement Exterior Entry, Finished, Interior Entry
Main Level Bedrooms 1
Interior
Interior Features Breakfast Nook, Built-in Features, Ceiling Fan(s), Eat-in Kitchen, Entrance Foyer, High Ceilings, High Speed Internet, Kitchen Island, Open Floorplan, Pantry, Primary Suite, Quartz Counters, Radon Mitigation System, Smart Lights, Smart Thermostat, Smoke Free, Vaulted Ceiling(s), Walk-In Closet(s), Wet Bar, Wired for Data
Heating Forced Air, Natural Gas
Cooling Central Air, Other
Flooring Carpet, Laminate, Tile
Fireplaces Number 1
Fireplaces Type Gas, Gas Log, Great Room, Living Room
Fireplace Y
Appliance Dishwasher, Disposal, Gas Water Heater, Microwave, Oven, Range, Refrigerator, Self Cleaning Oven, Tankless Water Heater
Laundry In Unit
Exterior
Exterior Feature Balcony, Rain Gutters
Parking Features Concrete, Dry Walled, Insulated Garage, Oversized
Garage Spaces 2.0
Fence None
Utilities Available Cable Available, Electricity Available, Electricity Connected, Natural Gas Available, Natural Gas Connected, Phone Available, Phone Connected
View Mountain(s)
Roof Type Composition
Total Parking Spaces 2
Garage Yes
Building
Lot Description Foothills, Landscaped, Master Planned, Mountainous, Near Ski Area, Sprinklers In Front, Sprinklers In Rear
Foundation Concrete Perimeter, Structural
Sewer Public Sewer
Water Public
Level or Stories One
Structure Type Frame,Other,Stone
Schools
Elementary Schools Bergen Meadow/Valley
Middle Schools Evergreen
High Schools Evergreen
School District Jefferson County R-1
Others
Senior Community No
Ownership Builder
Acceptable Financing 1031 Exchange, Cash, Conventional, FHA, Jumbo, VA Loan
Listing Terms 1031 Exchange, Cash, Conventional, FHA, Jumbo, VA Loan
Special Listing Condition None
Pets Allowed Yes
Read Less Info
Want to know what your home might be worth? Contact us for a FREE valuation!

Our team is ready to help you sell your home for the highest possible price ASAP

© 2024 METROLIST, INC., DBA RECOLORADO® – All Rights Reserved
6455 S. Yosemite St., Suite 500 Greenwood Village, CO 80111 USA
Bought with RE/MAX Professionals
GET MORE INFORMATION
Realtor | Lic# FA100084202







