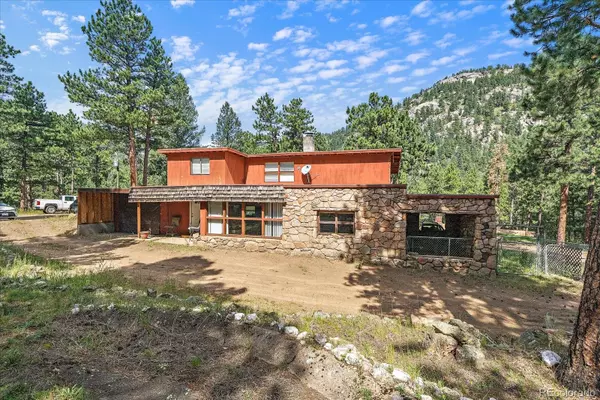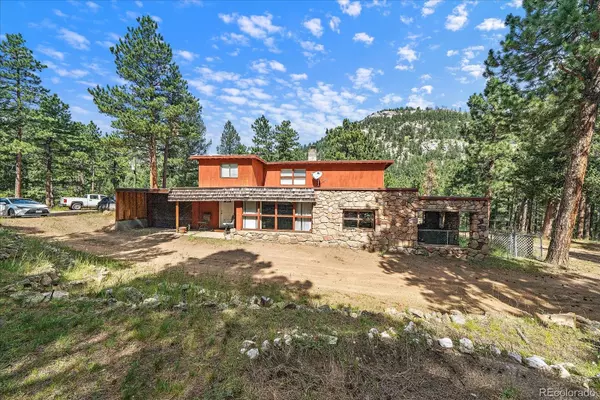$479,500
$550,000
12.8%For more information regarding the value of a property, please contact us for a free consultation.
2 Beds
1 Bath
1,545 SqFt
SOLD DATE : 11/02/2023
Key Details
Sold Price $479,500
Property Type Single Family Home
Sub Type Single Family Residence
Listing Status Sold
Purchase Type For Sale
Square Footage 1,545 sqft
Price per Sqft $310
Subdivision Lemasters Elephant Park
MLS Listing ID 8655679
Sold Date 11/02/23
Style Cottage
Bedrooms 2
Full Baths 1
HOA Y/N No
Abv Grd Liv Area 1,545
Originating Board recolorado
Year Built 1951
Annual Tax Amount $1,148
Tax Year 2022
Lot Size 0.570 Acres
Acres 0.57
Property Description
Location, Location, Location! Welcome to 4796 S LeMasters Drive – your chance to live just a few steps from Alderfer/Three Sisters Park and look directly at the Evergreen's famed Elephant Butte. The exterior stonework on this quaint cabin is reminiscent of a National Park lodge and sits on a beautiful .57-acre lot with plenty of flat, usable space. Despite being just moments from Buffalo Park Road and minutes from Evergreen, this location feels worlds away. The nearby Jeffco Open Space and Denver Mountain Parks are local favorites for hiking, mountain biking, rock climbing, bouldering, and photography. Wilmot Elementary, Evergreen High School, and Wulf Recreation Center are all within two miles. Evergreen Lake, Downtown Evergreen, and Evergreen Library are also a short drive or bike ride away. This location truly represents the best of living in central Evergreen. The home itself is a nostalgic cabin that has had some updates but is in need of additional work. The upper level is a completely blank slate as it is mid-remodel condition. This could be the perfect opportunity to build your dream home in an amazing location. Showings are by appointment only so please schedule your showing today!
Location
State CO
County Jefferson
Zoning MR-2
Rooms
Main Level Bedrooms 2
Interior
Interior Features Laminate Counters
Heating Baseboard, Hot Water, Propane
Cooling None
Flooring Carpet, Linoleum, Tile
Fireplaces Number 1
Fireplaces Type Living Room, Wood Burning
Fireplace Y
Appliance Oven, Range, Refrigerator
Exterior
Exterior Feature Dog Run
Garage Spaces 2.0
Fence None
Utilities Available Electricity Connected, Internet Access (Wired), Propane
View Meadow, Mountain(s)
Roof Type Rolled/Hot Mop, Unknown
Total Parking Spaces 4
Garage Yes
Building
Lot Description Foothills, Open Space, Rolling Slope
Foundation Slab
Sewer Septic Tank
Water Well
Level or Stories Two
Structure Type Frame, Stone, Wood Siding
Schools
Elementary Schools Wilmot
Middle Schools Evergreen
High Schools Evergreen
School District Jefferson County R-1
Others
Senior Community No
Ownership Individual
Acceptable Financing Cash, Conventional
Listing Terms Cash, Conventional
Special Listing Condition None
Read Less Info
Want to know what your home might be worth? Contact us for a FREE valuation!

Our team is ready to help you sell your home for the highest possible price ASAP

© 2025 METROLIST, INC., DBA RECOLORADO® – All Rights Reserved
6455 S. Yosemite St., Suite 500 Greenwood Village, CO 80111 USA
Bought with RE/MAX PROFESSIONALS
GET MORE INFORMATION
Realtor | Lic# FA100084202







