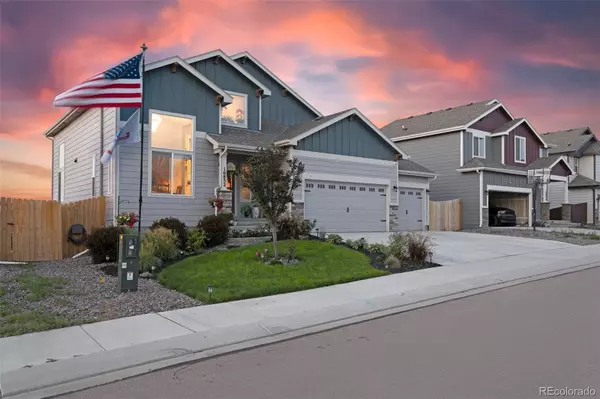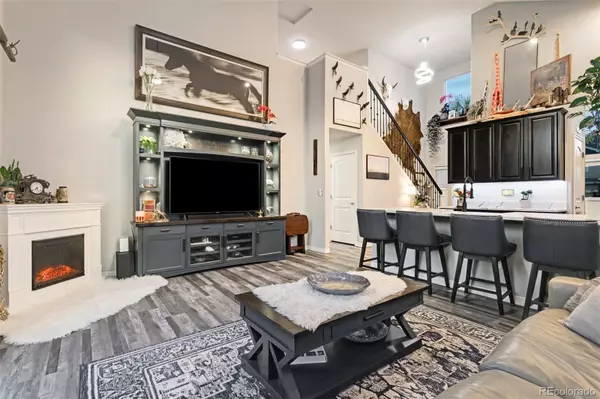$478,700
$485,000
1.3%For more information regarding the value of a property, please contact us for a free consultation.
3 Beds
3 Baths
1,606 SqFt
SOLD DATE : 10/31/2023
Key Details
Sold Price $478,700
Property Type Single Family Home
Sub Type Single Family Residence
Listing Status Sold
Purchase Type For Sale
Square Footage 1,606 sqft
Price per Sqft $298
Subdivision Lorson Ranch East
MLS Listing ID 8184054
Sold Date 10/31/23
Bedrooms 3
Full Baths 2
Half Baths 1
HOA Y/N No
Abv Grd Liv Area 1,606
Originating Board recolorado
Year Built 2020
Annual Tax Amount $3,847
Tax Year 2022
Lot Size 6,534 Sqft
Acres 0.15
Property Description
Welcome to this exquisite, upgraded residence, nestled in the breathtaking beauty of Colorado Springs. As you step through
the entrance, prepare to be captivated by the grandeur of vaulted ceilings and a staircase adorned with luxurious vinyl plank flooring, setting the tone for the elegance that awaits within. To the left, a formal dining area beckons, creating an immediate sense of refinement. Beyond lies the entrance to the state-of-the-art kitchen. The kitchen boasts a suite of stainless-steel appliances with a convenient counter bar that invites casual interactions. The steel apron-front sink and soft close cabinets are both functional and stylish, while the Italian porcelain countertops elevate the space to sheer opulence. The open layout effortlessly connects the kitchen to the living area, for seamless entertainment. Sunlight filters through as you step onto the deck, offering panoramic sunset views. As you journey down the hall, the master bedroom presents itself as a serene sanctuary. A lavish en-suite 5-piece bathroom awaits, adorned with double vessel sinks that epitomize luxury. The same Italian porcelain that graces the kitchen adds a harmonious touch of continuity. The expansive walk-in closet ensures ample storage while maintaining an air of sophistication. Completing the main level is a well-appointed laundry space with a walkout to a 3-car oversized garage. A half bathroom on this level caters to both residents and guests with ease. Ascend the stairs to discover a cozy loft, perfect for a home office or a quiet reading nook. Two bedrooms connected by a Jack-and-Jill bathroom await, featuring an upgraded shower. Venturing downstairs to the walkout basement, you'll find a space brimming with potential. Insulated and plumbed for a fourth bathroom, this area is a canvas ready for your personal touch. Contently located close to Fort Carson, Peterson SFB, and Schriever. Experience a true one-of-a-kind gem by scheduling a showing today!
Location
State CO
County El Paso
Zoning PUD
Rooms
Basement Unfinished, Walk-Out Access
Main Level Bedrooms 1
Interior
Interior Features Built-in Features, Ceiling Fan(s), Entrance Foyer, Five Piece Bath, High Ceilings, High Speed Internet, Jack & Jill Bathroom, Open Floorplan, Pantry, Primary Suite, Stone Counters, Vaulted Ceiling(s), Walk-In Closet(s)
Heating Forced Air
Cooling Central Air
Flooring Carpet, Vinyl
Fireplaces Type Electric, Family Room
Fireplace N
Appliance Dishwasher, Dryer, Microwave, Oven, Range, Refrigerator, Washer
Exterior
Parking Features Concrete
Garage Spaces 3.0
Fence Partial
Roof Type Composition
Total Parking Spaces 3
Garage Yes
Building
Lot Description Landscaped, Level
Sewer Public Sewer
Water Public
Level or Stories Two
Structure Type Frame
Schools
Elementary Schools Grand Mountain
Middle Schools Grand Mountain
High Schools Mesa Ridge
School District Widefield 3
Others
Senior Community No
Ownership Individual
Acceptable Financing Cash, Conventional, FHA, VA Loan
Listing Terms Cash, Conventional, FHA, VA Loan
Special Listing Condition None
Read Less Info
Want to know what your home might be worth? Contact us for a FREE valuation!

Our team is ready to help you sell your home for the highest possible price ASAP

© 2025 METROLIST, INC., DBA RECOLORADO® – All Rights Reserved
6455 S. Yosemite St., Suite 500 Greenwood Village, CO 80111 USA
Bought with RE/MAX Advantage Realty Inc.
GET MORE INFORMATION
Realtor | Lic# FA100084202







