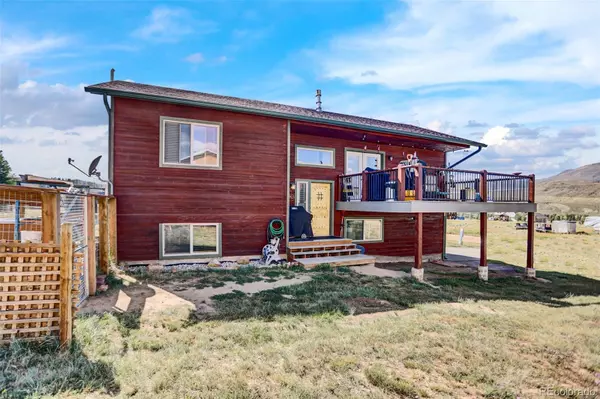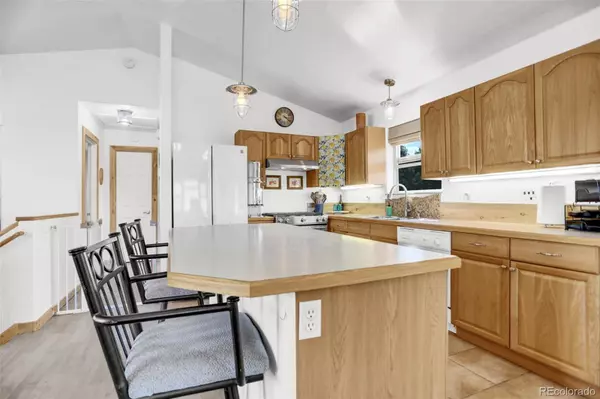$569,900
$569,900
For more information regarding the value of a property, please contact us for a free consultation.
3 Beds
2 Baths
1,624 SqFt
SOLD DATE : 10/27/2023
Key Details
Sold Price $569,900
Property Type Single Family Home
Sub Type Single Family Residence
Listing Status Sold
Purchase Type For Sale
Square Footage 1,624 sqft
Price per Sqft $350
Subdivision Long View Addition
MLS Listing ID 3866393
Sold Date 10/27/23
Bedrooms 3
Full Baths 2
HOA Y/N No
Abv Grd Liv Area 1,032
Originating Board recolorado
Year Built 2003
Annual Tax Amount $2,145
Tax Year 2023
Lot Size 7,405 Sqft
Acres 0.17
Property Description
Welcome to your dream home nestled in the heart of the Colorado mountains! Prepare to be captivated by the explosive views of the surrounding mountain ranges that can be enjoyed from the comfort of your brand new deck. This property offers a spacious and fully fenced-in yard, complete with a dog run, providing a safe haven for your furry companions to roam freely. Imagine spending evenings soaking in the soothing hot tub, gazing up at the starry night sky, creating memories that will last a lifetime. The perks continue with a generously sized heated garage, perfect for storing all your toys, whether it be bicycles, motorcycles, or even a small boat. Say goodbye to chilly winters with the high efficiency heating system, ensuring your comfort and reducing energy costs year-round. Cozy up on chilly evenings in front of the gas fireplace, creating a warm and inviting atmosphere for both family gatherings and quiet nights in. The home boasts new gutters and exterior stain, showcasing the pride in ownership that is evident throughout.
You'll appreciate the convenience of the asphalt driveway, providing ample parking space for you and your guests. Inside, you'll find a spacious and open floor plan, ideal for entertaining and creating an inviting space for all to enjoy.
Walk to the Colorado River, Hot Springs and Public Land for endless outdoor recreation.
Location
State CO
County Grand
Zoning AA4
Rooms
Basement Finished, Full
Main Level Bedrooms 1
Interior
Interior Features Kitchen Island
Heating Electric, Radiant
Cooling None
Flooring Tile
Fireplaces Number 1
Fireplace Y
Appliance Dishwasher, Disposal, Dryer, Range, Refrigerator, Washer
Laundry In Unit
Exterior
Exterior Feature Dog Run, Private Yard, Rain Gutters
Parking Features Asphalt, Heated Garage, Insulated Garage
Garage Spaces 2.0
Fence Full
Utilities Available Cable Available, Electricity Connected, Natural Gas Connected, Phone Available
View Mountain(s)
Roof Type Architecural Shingle
Total Parking Spaces 2
Garage Yes
Building
Sewer Public Sewer
Water Public
Level or Stories Multi/Split
Structure Type Frame
Schools
Elementary Schools Granby
Middle Schools East Grand
High Schools Middle Park
School District East Grand 2
Others
Senior Community No
Ownership Individual
Acceptable Financing Cash, Conventional
Listing Terms Cash, Conventional
Special Listing Condition None
Read Less Info
Want to know what your home might be worth? Contact us for a FREE valuation!

Our team is ready to help you sell your home for the highest possible price ASAP

© 2025 METROLIST, INC., DBA RECOLORADO® – All Rights Reserved
6455 S. Yosemite St., Suite 500 Greenwood Village, CO 80111 USA
Bought with NON MLS PARTICIPANT
GET MORE INFORMATION
Realtor | Lic# FA100084202







