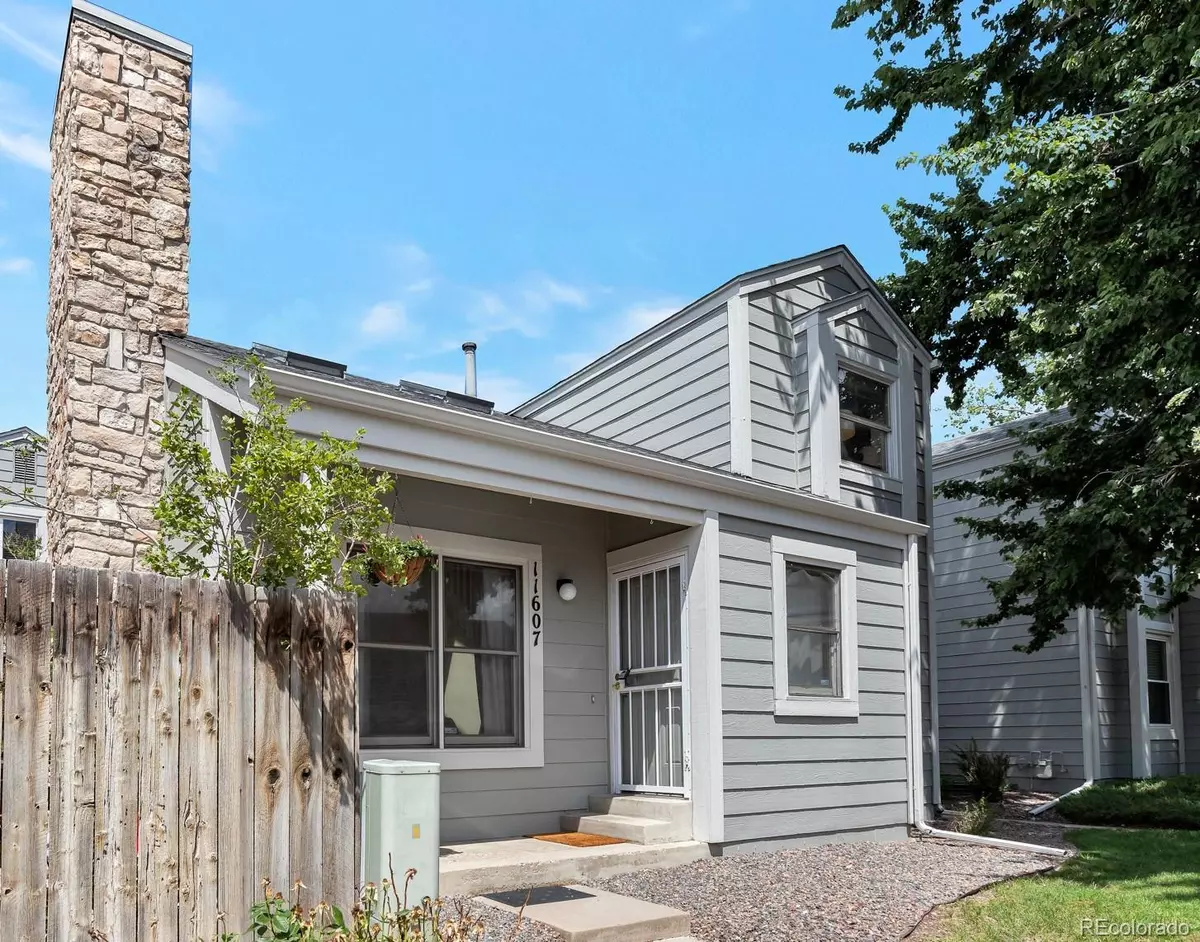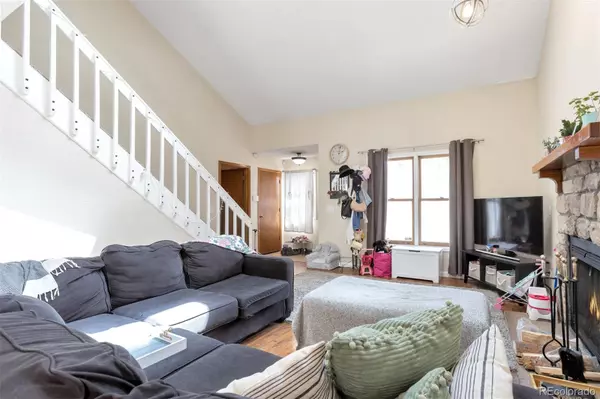$410,000
$419,000
2.1%For more information regarding the value of a property, please contact us for a free consultation.
3 Beds
3 Baths
1,577 SqFt
SOLD DATE : 10/27/2023
Key Details
Sold Price $410,000
Property Type Single Family Home
Sub Type Single Family Residence
Listing Status Sold
Purchase Type For Sale
Square Footage 1,577 sqft
Price per Sqft $259
Subdivision Parker Landing
MLS Listing ID 1544016
Sold Date 10/27/23
Bedrooms 3
Full Baths 1
Half Baths 1
Three Quarter Bath 1
Condo Fees $335
HOA Fees $335/mo
HOA Y/N Yes
Abv Grd Liv Area 1,577
Originating Board recolorado
Year Built 1983
Annual Tax Amount $1,616
Tax Year 2022
Lot Size 1,742 Sqft
Acres 0.04
Property Description
Welcome Home to ease of living. HOA is responsible for maintaining the structure and the grounds making Home Owners Insurance and upkeep less expensive! Covered HOA Maintenance and Repair Items are listed in the supplements section. This Charming Light Filled home in Parker Landing welcomes you with an open flow concept. Double high ceilings with large windows & skylights fills the home with natural light year-round. The kitchen features loads of cabinetry and counter space, extra room in the kitchen area for a breakfast nook, Island or desk area. Main level Bedroom or use as an Office space. Spacious Dual Primary upper bedrooms with private en-suite baths. Primary Bedroom 1 has soaring ceilings and large walk-in closet, it's en-suite bath includes a skylight and large soaking tub. Primary Bedroom 2 is large with a full wall of closets. The basement has additional room, rough-in plumbing and a large laundry room perfect for storage. Entertain in the secure, private and gated patio yard space surrounded by mature landscaping. 1 car detached garage and second surface parking spot with an option for additional parking. Located just minutes from walking trails, the light rail, I-225 and Hwy 83, shopping, restaurants, John F Kennedy Park, and Cherry Creek State Park!
Value sale. Comparables much higher
Location
State CO
County Arapahoe
Rooms
Basement Bath/Stubbed, Full, Interior Entry, Unfinished
Main Level Bedrooms 1
Interior
Interior Features Breakfast Nook, Eat-in Kitchen, High Ceilings, High Speed Internet, Laminate Counters, Open Floorplan, Pantry, Smoke Free
Heating Forced Air
Cooling Central Air
Flooring Carpet, Laminate, Tile
Fireplaces Type Living Room
Fireplace N
Appliance Dishwasher, Disposal, Dryer, Gas Water Heater, Microwave, Oven, Range, Refrigerator, Washer
Exterior
Exterior Feature Garden, Private Yard, Rain Gutters
Garage Spaces 1.0
Fence Partial
Pool Outdoor Pool
Roof Type Composition
Total Parking Spaces 2
Garage No
Building
Lot Description Landscaped, Master Planned, Near Public Transit
Foundation Slab
Sewer Public Sewer
Water Public
Level or Stories Two
Structure Type Frame, Stone, Wood Siding
Schools
Elementary Schools Polton
Middle Schools Prairie
High Schools Overland
School District Cherry Creek 5
Others
Senior Community No
Ownership Individual
Acceptable Financing Cash, Conventional, FHA, VA Loan
Listing Terms Cash, Conventional, FHA, VA Loan
Special Listing Condition None
Read Less Info
Want to know what your home might be worth? Contact us for a FREE valuation!

Our team is ready to help you sell your home for the highest possible price ASAP

© 2025 METROLIST, INC., DBA RECOLORADO® – All Rights Reserved
6455 S. Yosemite St., Suite 500 Greenwood Village, CO 80111 USA
Bought with Redfin Corporation
GET MORE INFORMATION
Realtor | Lic# FA100084202







