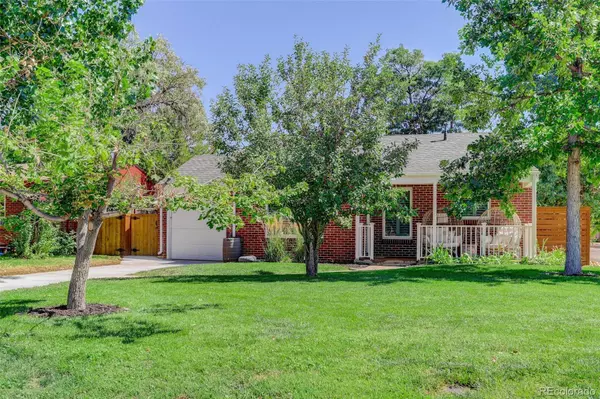$499,900
$509,900
2.0%For more information regarding the value of a property, please contact us for a free consultation.
2 Beds
1 Bath
917 SqFt
SOLD DATE : 10/18/2023
Key Details
Sold Price $499,900
Property Type Single Family Home
Sub Type Single Family Residence
Listing Status Sold
Purchase Type For Sale
Square Footage 917 sqft
Price per Sqft $545
Subdivision North Park Hill
MLS Listing ID 3284858
Sold Date 10/18/23
Style Denver Square
Bedrooms 2
Full Baths 1
HOA Y/N No
Abv Grd Liv Area 917
Originating Board recolorado
Year Built 1947
Annual Tax Amount $2,142
Tax Year 2022
Lot Size 6,534 Sqft
Acres 0.15
Property Description
Welcome to this cozy brick ranch home, situated on a large corner lot in Park Hill. This home features a wonderful front porch to greet you where you can sit and enjoy your morning coffee, light and bright open living and dining areas, two bedrooms, an updated kitchen, and full bath.. This well maintained home also features some original hardwoods, highlighting the classic style while adding warmth and character, a kitchen with ample cabinetry, stainless steel appliance package, plus the perfect amount of counter space to prep and cook away! Two generous sized bedrooms share the updated full bath and have good closet space. Laundry room offers loads of storage and comes complete with washer and dryer. Step outside and enjoy the amazing, newly fenced-in backyard where you can enjoy playing, gardening or just relaxing. Don't miss this one-of-a-kind opportunity to own a piece of history. This classic home offers the perfect balance between modern convenience and historic charm. With a unique blend of original details and contemporary upgrades, this home preserves the best of both worlds while providing you with a comfortable and stylish lifestyle. Whether you're looking for a cozy home to entertain family and friends, or an idyllic place to relax, this home offers plenty of options. Other features you will enjoy are the one car garage, new driveway, large utility shed, central air, fresh mulch and so much more! This is one place that you can truly call home!
Location
State CO
County Denver
Zoning E-SU-DX
Rooms
Main Level Bedrooms 2
Interior
Interior Features Open Floorplan, Smoke Free
Heating Forced Air, Natural Gas
Cooling Central Air
Flooring Tile, Wood
Fireplace N
Appliance Dishwasher, Disposal, Dryer, Microwave, Oven, Range, Refrigerator, Self Cleaning Oven, Washer
Exterior
Exterior Feature Private Yard
Parking Features Concrete
Garage Spaces 1.0
Fence Full
Utilities Available Cable Available, Electricity Connected, Natural Gas Connected, Phone Available
Roof Type Composition
Total Parking Spaces 1
Garage Yes
Building
Lot Description Corner Lot, Level
Foundation Slab
Sewer Public Sewer
Water Public
Level or Stories One
Structure Type Brick, Frame
Schools
Elementary Schools Westerly Creek
Middle Schools Dsst: Conservatory Green
High Schools Northfield
School District Denver 1
Others
Senior Community No
Ownership Individual
Acceptable Financing Cash, Conventional, FHA, VA Loan
Listing Terms Cash, Conventional, FHA, VA Loan
Special Listing Condition None
Read Less Info
Want to know what your home might be worth? Contact us for a FREE valuation!

Our team is ready to help you sell your home for the highest possible price ASAP

© 2025 METROLIST, INC., DBA RECOLORADO® – All Rights Reserved
6455 S. Yosemite St., Suite 500 Greenwood Village, CO 80111 USA
Bought with Your Castle Real Estate Inc
GET MORE INFORMATION
Realtor | Lic# FA100084202







