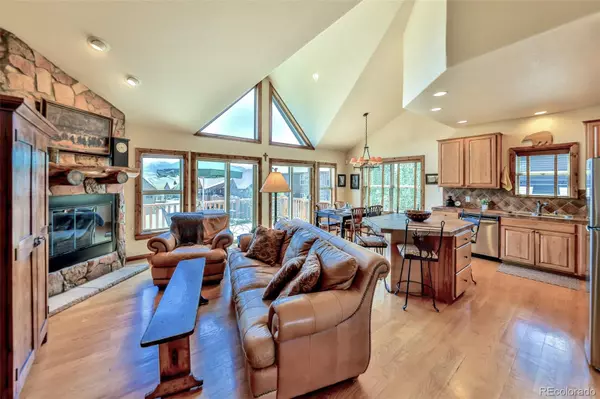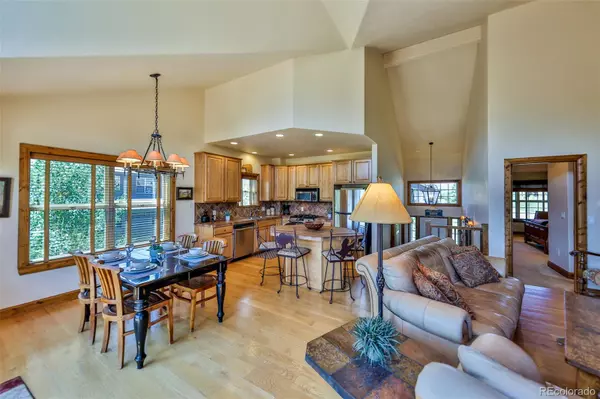$930,000
$944,500
1.5%For more information regarding the value of a property, please contact us for a free consultation.
4 Beds
3 Baths
1,872 SqFt
SOLD DATE : 10/13/2023
Key Details
Sold Price $930,000
Property Type Townhouse
Sub Type Townhouse
Listing Status Sold
Purchase Type For Sale
Square Footage 1,872 sqft
Price per Sqft $496
Subdivision Lakeside At Pole Creek
MLS Listing ID 7042926
Sold Date 10/13/23
Bedrooms 4
Full Baths 3
Condo Fees $250
HOA Fees $20/ann
HOA Y/N Yes
Abv Grd Liv Area 1,248
Originating Board recolorado
Year Built 2001
Annual Tax Amount $6,292
Tax Year 2023
Property Description
A fantastic value at $944,500, this immaculate Lakeside at Pole Creek duplex is your ideal mountain retreat! Originally a builder's model unit with numerous upgrades, this four bed / 3 bath home is being sold furnished and ready to enjoy! You will favor the light and bright main level boasting an open concept floor plan with soaring vaulted ceilings, stone gas fireplace and kitchen with generous island and ample counter space. Step out onto the large, sunny deck, spacious enough for your own private hot tub and overlooking open space. Find serenity in the well-appointed, main floor primary suite adjacent to the living room featuring his and hers closets and a separate access to the back deck from the ensuite. A bedroom, currently utilized as an office, a full bathroom and closet can be found off of the entryway on your way down to the lower level which features two large bedrooms, one with access to a private and covered lower deck and lawn/open space. A full bathroom, laundry room and access to the garage complete your tour of the lower level. From the garage, be sure to explore the massive, heated crawl space with ample standing room, the perfect owner's storage space for all of your sports gear and so much more! New roof in 2022. New water heater in 2021. Enjoy the peaceful neighborhood with numerous amenities including a playground, seasonal pond, paved roads, walking trail and a BBQ pavilion. With easy access to Hwy 40, world class downhill skiing, Nordic skiing, biking, hiking, fishing and so much more are just minutes away! Low HOA dues. While the sellers did not rent this unit, short term rentals are allowed!
Location
State CO
County Grand
Rooms
Basement Finished, Walk-Out Access
Main Level Bedrooms 1
Interior
Interior Features Ceiling Fan(s), Kitchen Island, Open Floorplan, Primary Suite, Smoke Free, Vaulted Ceiling(s)
Heating Forced Air, Natural Gas
Cooling None
Flooring Carpet, Tile, Wood
Fireplaces Number 1
Fireplaces Type Gas
Fireplace Y
Appliance Dishwasher, Disposal, Dryer, Microwave, Oven, Range, Refrigerator, Washer
Laundry In Unit
Exterior
Exterior Feature Gas Grill
Garage Spaces 1.0
Utilities Available Electricity Connected, Natural Gas Connected
View Mountain(s)
Roof Type Architecural Shingle
Total Parking Spaces 1
Garage Yes
Building
Sewer Public Sewer
Water Public
Level or Stories Tri-Level
Structure Type Frame
Schools
Elementary Schools Fraser Valley
Middle Schools East Grand
High Schools Middle Park
School District East Grand 2
Others
Senior Community No
Ownership Individual
Acceptable Financing Cash, Conventional, Jumbo
Listing Terms Cash, Conventional, Jumbo
Special Listing Condition None
Read Less Info
Want to know what your home might be worth? Contact us for a FREE valuation!

Our team is ready to help you sell your home for the highest possible price ASAP

© 2024 METROLIST, INC., DBA RECOLORADO® – All Rights Reserved
6455 S. Yosemite St., Suite 500 Greenwood Village, CO 80111 USA
Bought with NON MLS PARTICIPANT
GET MORE INFORMATION

Realtor | Lic# FA100084202







