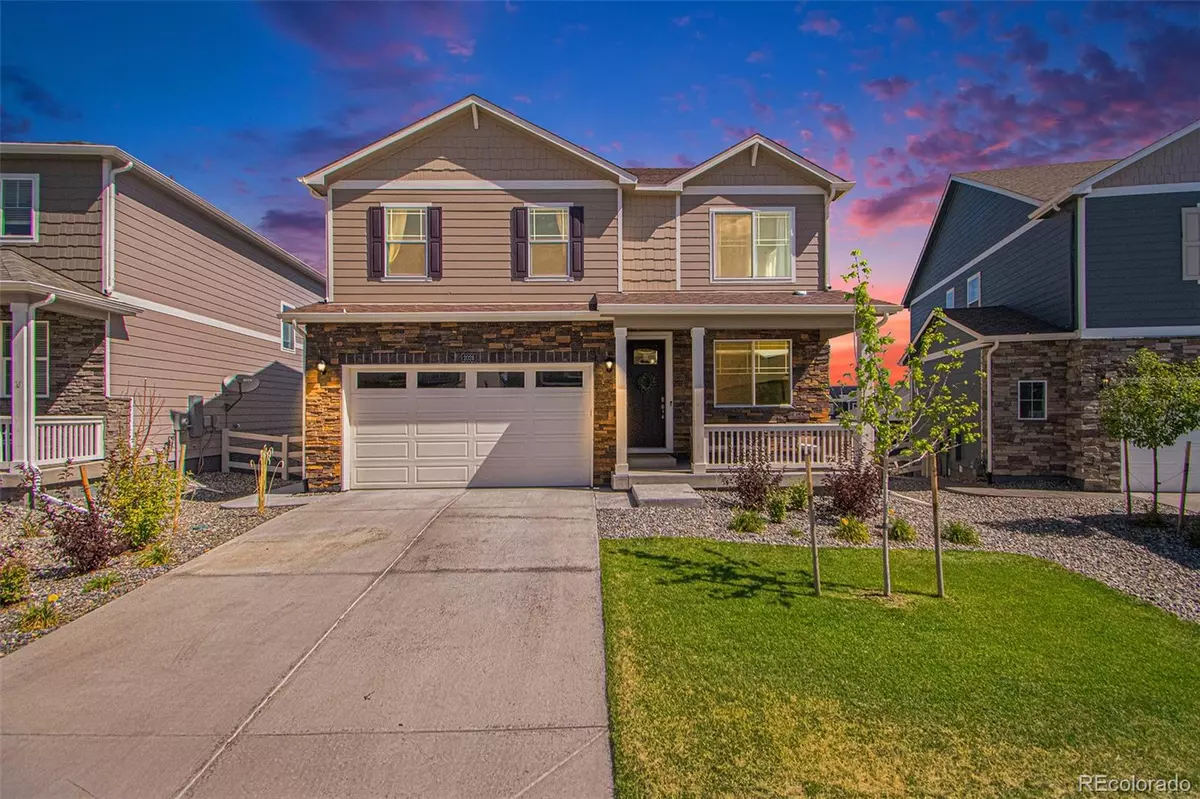$610,000
$610,000
For more information regarding the value of a property, please contact us for a free consultation.
3 Beds
3 Baths
2,233 SqFt
SOLD DATE : 10/10/2023
Key Details
Sold Price $610,000
Property Type Single Family Home
Sub Type Single Family Residence
Listing Status Sold
Purchase Type For Sale
Square Footage 2,233 sqft
Price per Sqft $273
Subdivision Crystal Valley Ranch
MLS Listing ID 5519118
Sold Date 10/10/23
Style Traditional
Bedrooms 3
Full Baths 2
Half Baths 1
Condo Fees $85
HOA Fees $85/mo
HOA Y/N Yes
Abv Grd Liv Area 2,233
Originating Board recolorado
Year Built 2022
Annual Tax Amount $1,776
Tax Year 2022
Lot Size 6,098 Sqft
Acres 0.14
Property Description
Come check out this fabulous home.
The great accent colors and natural light will invite you in and make you feel right at home. As soon as you enter the home, you will see a flex room that can be used as a dining room, office space, play room or sitting room. Moving further into the house, you will see the powder bath and then enter into the open concept living, dining and kitchen area. The main level has high end vinyl flooring throughout and the kitchen has granite counters with a large island and stainless steel appliances. Upstairs you will find the owners' suite with plenty of storage and walk in closet, as well as 2 well sized additional bedrooms and a cozy loft space.
Out back, you will find a deck off the kitchen and a poured concrete patio just outside the garden level basement windows. The backyard is turf which means that there is less lawn maintenance on the weekends and more time to spend at the pool, trails and community center!
Location
State CO
County Douglas
Rooms
Basement Bath/Stubbed, Daylight, Full, Unfinished
Interior
Interior Features Eat-in Kitchen, Five Piece Bath, Granite Counters, High Ceilings, High Speed Internet, Kitchen Island, Open Floorplan, Pantry, Primary Suite, Smoke Free
Heating Forced Air
Cooling Central Air
Flooring Carpet, Vinyl
Fireplace N
Appliance Microwave, Refrigerator
Exterior
Exterior Feature Balcony, Private Yard
Parking Features 220 Volts, Electric Vehicle Charging Station(s)
Garage Spaces 2.0
Fence Full
Utilities Available Cable Available, Electricity Connected, Internet Access (Wired)
View Mountain(s)
Roof Type Composition
Total Parking Spaces 2
Garage Yes
Building
Lot Description Landscaped, Sprinklers In Front
Sewer Public Sewer
Water Public
Level or Stories Two
Structure Type Cement Siding, Stone
Schools
Elementary Schools Castle Rock
Middle Schools Mesa
High Schools Douglas County
School District Douglas Re-1
Others
Senior Community No
Ownership Individual
Acceptable Financing Cash, Conventional, FHA, Jumbo, VA Loan
Listing Terms Cash, Conventional, FHA, Jumbo, VA Loan
Special Listing Condition None
Read Less Info
Want to know what your home might be worth? Contact us for a FREE valuation!

Our team is ready to help you sell your home for the highest possible price ASAP

© 2024 METROLIST, INC., DBA RECOLORADO® – All Rights Reserved
6455 S. Yosemite St., Suite 500 Greenwood Village, CO 80111 USA
Bought with Sammons and Company LLC
GET MORE INFORMATION
Realtor | Lic# FA100084202







