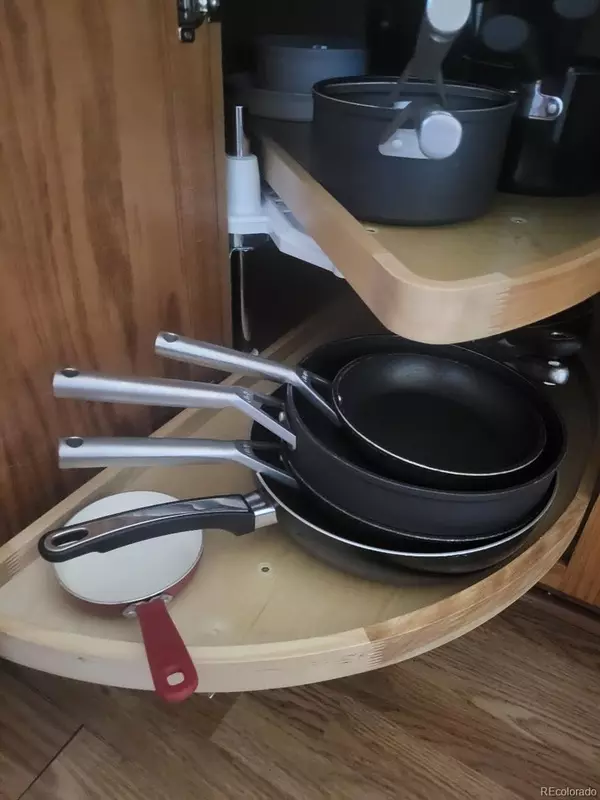$565,400
$565,000
0.1%For more information regarding the value of a property, please contact us for a free consultation.
4 Beds
3 Baths
2,673 SqFt
SOLD DATE : 10/05/2023
Key Details
Sold Price $565,400
Property Type Single Family Home
Sub Type Single Family Residence
Listing Status Sold
Purchase Type For Sale
Square Footage 2,673 sqft
Price per Sqft $211
Subdivision Smoky Hill
MLS Listing ID 2978196
Sold Date 10/05/23
Style Traditional
Bedrooms 4
Full Baths 2
Three Quarter Bath 1
Condo Fees $66
HOA Fees $5/ann
HOA Y/N Yes
Abv Grd Liv Area 2,294
Originating Board recolorado
Year Built 1982
Annual Tax Amount $3,465
Tax Year 2022
Lot Size 6,969 Sqft
Acres 0.16
Property Description
Inviting and spacious tri-level home located in the desirable Smoky Hill Neighborhood. The home is located on a private cul-de-sac and within walking distance of Trails West Elementary School. You will love the open floor plan with a formal dining area, a kitchen with eating-in space, and a large family room with wood burning fireplace. The upper level boasts three bedrooms, including a primary bedroom with a walk-in closet. There is also an updated full bathroom on the upper level. The lower level boasts another three-quarters bath for guests. The basement is partially finished with a bonus den space, a walk-in closet, and a large utility storage area. There is a large two-car attached garage and room for RV storage on the side of the home. The feature that sets this home apart is the In-law addition off of the family room. This addition has a second kitchen, bedroom, walk-in closet, and large three-quarters bathroom. The options for this space are endless and add a great deal of value to this home. Finally, this home has been recently updated with a high efficacy furnace, radon mitigation system, higher efficiency windows including the front bay window, dishwasher, in-ground sprinkler system, water-efficient toilets, and custom slide drawers in the kitchen. With only minutes to commute to DTC, Cherry Creek Reservoir, light-rail, Southlands Mall, and trail systems you will not want to miss out on this home.
Location
State CO
County Arapahoe
Zoning PUD
Rooms
Basement Finished, Partial
Interior
Interior Features Ceiling Fan(s), Eat-in Kitchen, In-Law Floor Plan, Laminate Counters, Open Floorplan, Radon Mitigation System, Smoke Free, Walk-In Closet(s)
Heating Forced Air
Cooling Central Air
Flooring Carpet, Laminate
Fireplaces Number 1
Fireplaces Type Living Room, Wood Burning
Fireplace Y
Appliance Dishwasher, Disposal, Dryer, Gas Water Heater, Humidifier, Microwave, Oven, Range, Refrigerator, Washer
Exterior
Exterior Feature Garden, Private Yard, Rain Gutters, Smart Irrigation
Parking Features Concrete
Garage Spaces 2.0
Fence Full
Roof Type Composition
Total Parking Spaces 3
Garage Yes
Building
Lot Description Cul-De-Sac, Near Public Transit, Sprinklers In Front, Sprinklers In Rear
Foundation Slab
Sewer Public Sewer
Water Public
Level or Stories Multi/Split
Structure Type Frame, Vinyl Siding
Schools
Elementary Schools Trails West
Middle Schools Falcon Creek
High Schools Grandview
School District Cherry Creek 5
Others
Senior Community No
Ownership Individual
Acceptable Financing Cash, Conventional, FHA, VA Loan
Listing Terms Cash, Conventional, FHA, VA Loan
Special Listing Condition None
Read Less Info
Want to know what your home might be worth? Contact us for a FREE valuation!

Our team is ready to help you sell your home for the highest possible price ASAP

© 2025 METROLIST, INC., DBA RECOLORADO® – All Rights Reserved
6455 S. Yosemite St., Suite 500 Greenwood Village, CO 80111 USA
Bought with Priority Realty
GET MORE INFORMATION
Realtor | Lic# FA100084202







