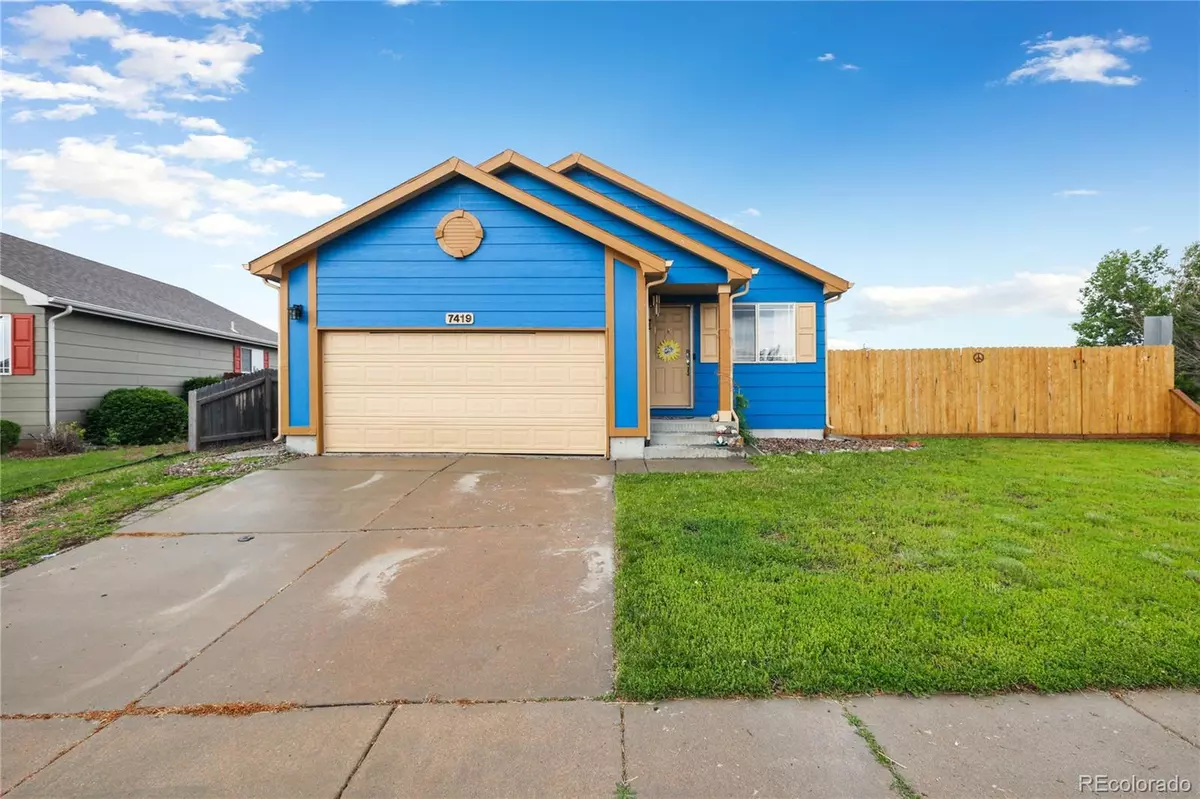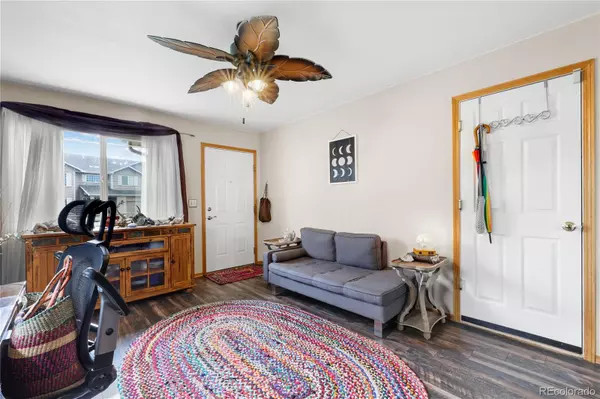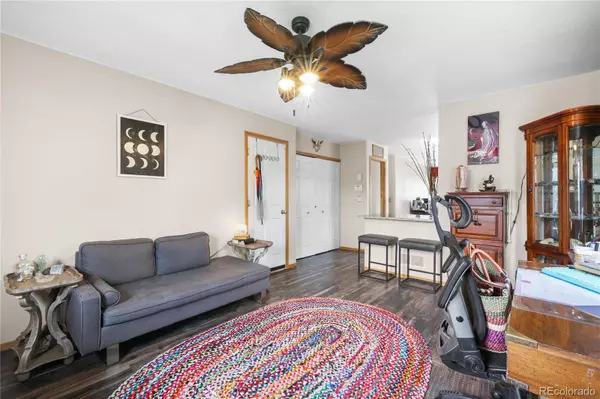$420,000
$420,000
For more information regarding the value of a property, please contact us for a free consultation.
3 Beds
3 Baths
1,790 SqFt
SOLD DATE : 10/04/2023
Key Details
Sold Price $420,000
Property Type Single Family Home
Sub Type Single Family Residence
Listing Status Sold
Purchase Type For Sale
Square Footage 1,790 sqft
Price per Sqft $234
Subdivision Willowind At Stetson Hills
MLS Listing ID 5010563
Sold Date 10/04/23
Bedrooms 3
Full Baths 3
HOA Y/N No
Abv Grd Liv Area 1,000
Originating Board recolorado
Year Built 2001
Annual Tax Amount $1,256
Tax Year 2022
Lot Size 7,405 Sqft
Acres 0.17
Property Description
Well maintained ranch style home nestled on a corner lot in the popular Willowind at Stetson Hills neighborhood. 3BRs, 3BAs, and 2-car attached garage. Nicely updated w/ vaulted ceilings, lighted ceiling fans, & beautiful wood laminate floors through most of the main level. Central air and heat for year-round comfort. The Living Room has a large view window and convenient garage access. The Island Kitchen offers a counter bar for informal dining and ample cabinets w/ solid surface countertops and lots of counterspace for storage and food preparation. The Dining Area hosts a pantry wall and slider to the backyard patio. There is a main level Laundry Area w/ washer and dryer that stay. The primary owner's suite provides a walk-in closet and adjoining Full Bathroom that includes a vanity, mirror, cabinet over the toilet, and tub/shower. The 2nd ML BR shares a Full Hall Bathroom w/ vanity, mirror, and tub/shower. The Finished Basement provides a large Family Room, French doors into an office (that can easily be converted to a 4th BR), a Storage Room w/ utility sink, and a BR w/ neutral carpet & Full Bathroom perfect for guests, in laws or even a teen suite. 2-car attached garage. The large, fenced backyard features mountain views, a concrete patio, storage shed for tools and toys, and a chicken coop to raise your own chickens (chickens not included). This delightful home is ideally located close to schools, parks, and the Powers Corridor for shopping, restaurants, and entertainment.
Location
State CO
County El Paso
Zoning R1-6 DF AO
Rooms
Basement Full
Main Level Bedrooms 2
Interior
Interior Features Breakfast Nook, Ceiling Fan(s), Eat-in Kitchen, Kitchen Island, Open Floorplan, Pantry, Primary Suite, Solid Surface Counters, Utility Sink, Vaulted Ceiling(s), Walk-In Closet(s)
Heating Forced Air, Natural Gas
Cooling Central Air
Flooring Carpet, Laminate, Tile
Fireplace N
Appliance Dishwasher, Disposal, Dryer, Microwave, Oven, Range, Refrigerator, Washer
Laundry In Unit
Exterior
Exterior Feature Private Yard
Parking Features Concrete
Garage Spaces 2.0
Fence Partial
Utilities Available Cable Available, Electricity Connected, Natural Gas Available, Phone Available
View Mountain(s)
Roof Type Composition
Total Parking Spaces 2
Garage Yes
Building
Lot Description Corner Lot, Landscaped, Level
Sewer Public Sewer
Level or Stories One
Structure Type Frame, Wood Siding
Schools
Elementary Schools Stetson
Middle Schools Sky View
High Schools Vista Ridge
School District District 49
Others
Senior Community No
Ownership Individual
Acceptable Financing Cash, Conventional, FHA, VA Loan
Listing Terms Cash, Conventional, FHA, VA Loan
Special Listing Condition None
Read Less Info
Want to know what your home might be worth? Contact us for a FREE valuation!

Our team is ready to help you sell your home for the highest possible price ASAP

© 2025 METROLIST, INC., DBA RECOLORADO® – All Rights Reserved
6455 S. Yosemite St., Suite 500 Greenwood Village, CO 80111 USA
Bought with The Cutting Edge
GET MORE INFORMATION
Realtor | Lic# FA100084202







