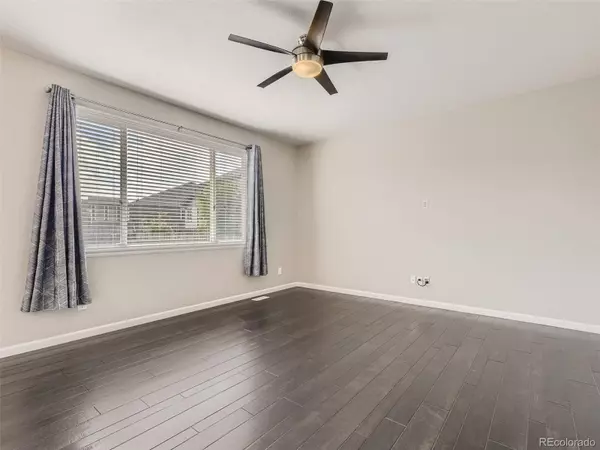$630,000
$625,000
0.8%For more information regarding the value of a property, please contact us for a free consultation.
4 Beds
3 Baths
2,175 SqFt
SOLD DATE : 10/04/2023
Key Details
Sold Price $630,000
Property Type Single Family Home
Sub Type Single Family Residence
Listing Status Sold
Purchase Type For Sale
Square Footage 2,175 sqft
Price per Sqft $289
Subdivision Plum Creek
MLS Listing ID 7956742
Sold Date 10/04/23
Style Traditional
Bedrooms 4
Full Baths 2
Half Baths 1
Condo Fees $70
HOA Fees $70/mo
HOA Y/N Yes
Abv Grd Liv Area 2,175
Originating Board recolorado
Year Built 2017
Annual Tax Amount $1,998
Tax Year 2022
Lot Size 6,098 Sqft
Acres 0.14
Property Description
Welcome to your dream home in the heart of Castle Rock! This stunning 4-bedroom, 2.5-bathroom residence offers the perfect blend of comfort, convenience, and style. Situated within walking distance to downtown, this property offers a lifestyle that truly caters to all. Step inside and be greeted by an interior that exudes elegance. The kitchen is a true masterpiece, featuring white cabinets, a tasteful tile backsplash, granite countertops that gleam under the light, and a suite of stainless steel slate appliances. A walk-in pantry ensures that you have ample storage for all your culinary needs. One of the highlights of the kitchen is the sliding door that opens up to an enchanting back patio, creating a seamless indoor-outdoor living experience. The back patio is an entertainer's delight, boasting a generously sized stamped concrete patio and wooden pergola. Imagine hosting gatherings under the open sky and relishing in the ambiance of this outdoor haven. The large outdoor dining area provides the perfect setting for summer BBQs, while the low-maintenance backyard ensures that your weekends are spent enjoying, not maintaining. Upstairs you'll discover a spacious master suite that's a haven of tranquility. With ample room to unwind, and a large walk-in-closet for all your storage needs, including an attached bathroom with modern amenities, this master suite is a true retreat. Additionally, three more well-appointed bedrooms offer versatility and comfort, making this home perfect for those who appreciate extra space. Convenience continues with an upstairs laundry room that simplifies daily chores. The thoughtful layout and design of this home ensure that every aspect of your lifestyle is catered to. Whether it's enjoying the nearby dog park, exploring the charm of downtown Castle Rock, or savoring the beauty of your own outdoor oasis, this property offers the best of Colorado living. Don't miss the opportunity to make this exquisite house your forever home.
Location
State CO
County Douglas
Rooms
Basement Unfinished
Interior
Interior Features Eat-in Kitchen, Entrance Foyer, Five Piece Bath, Granite Counters, Kitchen Island, Pantry
Heating Forced Air, Natural Gas
Cooling Central Air
Flooring Carpet, Wood
Fireplace N
Appliance Dishwasher, Disposal, Dryer, Humidifier, Microwave, Oven, Refrigerator, Self Cleaning Oven, Washer
Exterior
Exterior Feature Private Yard, Rain Gutters
Garage Spaces 2.0
Utilities Available Cable Available, Electricity Connected, Internet Access (Wired), Natural Gas Connected
Roof Type Composition, Other
Total Parking Spaces 2
Garage Yes
Building
Lot Description Landscaped, Level
Sewer Public Sewer
Water Public
Level or Stories Two
Structure Type Cement Siding, Frame
Schools
Elementary Schools South Ridge
Middle Schools Mesa
High Schools Douglas County
School District Douglas Re-1
Others
Senior Community No
Ownership Corporation/Trust
Acceptable Financing 1031 Exchange, Cash, Conventional, FHA, Jumbo, VA Loan
Listing Terms 1031 Exchange, Cash, Conventional, FHA, Jumbo, VA Loan
Special Listing Condition None
Read Less Info
Want to know what your home might be worth? Contact us for a FREE valuation!

Our team is ready to help you sell your home for the highest possible price ASAP

© 2024 METROLIST, INC., DBA RECOLORADO® – All Rights Reserved
6455 S. Yosemite St., Suite 500 Greenwood Village, CO 80111 USA
Bought with RE/MAX PROFESSIONALS
GET MORE INFORMATION
Realtor | Lic# FA100084202







