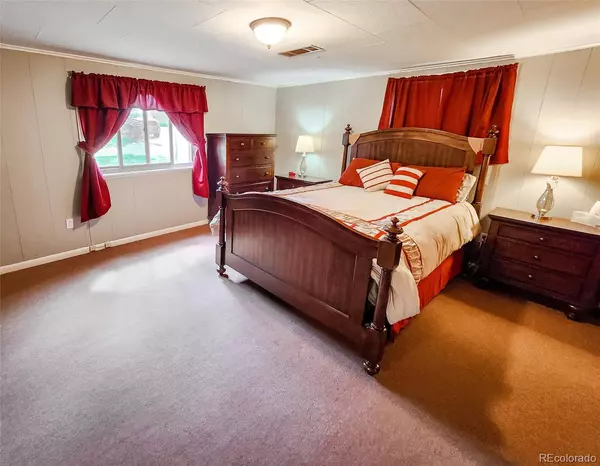$555,000
$575,000
3.5%For more information regarding the value of a property, please contact us for a free consultation.
4 Beds
2 Baths
2,130 SqFt
SOLD DATE : 09/26/2023
Key Details
Sold Price $555,000
Property Type Single Family Home
Sub Type Single Family Residence
Listing Status Sold
Purchase Type For Sale
Square Footage 2,130 sqft
Price per Sqft $260
Subdivision Agassiz
MLS Listing ID 7625862
Sold Date 09/26/23
Bedrooms 4
Three Quarter Bath 2
HOA Y/N No
Abv Grd Liv Area 2,130
Originating Board recolorado
Year Built 1888
Annual Tax Amount $2,834
Tax Year 2022
Lot Size 7,405 Sqft
Acres 0.17
Property Description
LARGE HOME! HUGE GARAGE! This is no exaggeration! An attached garage of this size (tandem 4-5 cars) just doesn't exist in Leadville! There's a built-in workbench and tons of space to park or store just about anything! The house is something to behold as well. There are four bedrooms and two nicely updated bathrooms; one on each floor. If main floor living is important, one of the four bedrooms is on the main level. The upper three bedrooms open into a spacious common area that could function as a library, second living room, exercise room, or whatever you can imagine you might need. There are adorable built-ins in each spacious bedroom. But, wait, there's more! Almost 50% of the second floor is unfinished so expansion for a master suite or whatever you can imagine is just some elbow grease away. It's a blank slate! The downstairs living room, dining room and kitchen all bask in sun through the windows and the large back yard is completely fenced in. You can't beat the location just two blocks from Harrison Ave and the downtown core. Restaurants, retail shops, antique stores, and entertainment venues are all within your reach! This home is priced to sell below appraised value of $630,000. Seller is offering a $5,000 credit towards Closing Costs - think Interest Rate Buy Down. Make sure you mention this to your lender or contact us and we can get you in touch with a lender who can work with you on this. Virtual Tour: https://view.ricoh360.com/7e07e33a-a47e-4c26-b688-c5c754ce75b4
Location
State CO
County Lake
Zoning R-2
Rooms
Basement Cellar
Main Level Bedrooms 1
Interior
Interior Features Eat-in Kitchen, Pantry
Heating Forced Air, Natural Gas
Cooling None
Flooring Carpet, Laminate
Fireplace N
Appliance Dishwasher, Dryer, Microwave, Oven, Refrigerator, Washer
Exterior
Exterior Feature Private Yard
Parking Features Concrete, Oversized, Tandem
Garage Spaces 5.0
Utilities Available Electricity Connected, Natural Gas Connected
View Mountain(s)
Roof Type Composition
Total Parking Spaces 5
Garage Yes
Building
Lot Description Historical District
Foundation Concrete Perimeter
Sewer Public Sewer
Water Public
Level or Stories Two
Structure Type Frame, Vinyl Siding
Schools
Elementary Schools Westpark
Middle Schools Lake County
High Schools Lake County
School District Lake County R-1
Others
Senior Community No
Ownership Individual
Acceptable Financing Cash, Conventional
Listing Terms Cash, Conventional
Special Listing Condition None
Read Less Info
Want to know what your home might be worth? Contact us for a FREE valuation!

Our team is ready to help you sell your home for the highest possible price ASAP

© 2025 METROLIST, INC., DBA RECOLORADO® – All Rights Reserved
6455 S. Yosemite St., Suite 500 Greenwood Village, CO 80111 USA
Bought with Centennial Ent & Real Estate, Inc
GET MORE INFORMATION
Realtor | Lic# FA100084202







