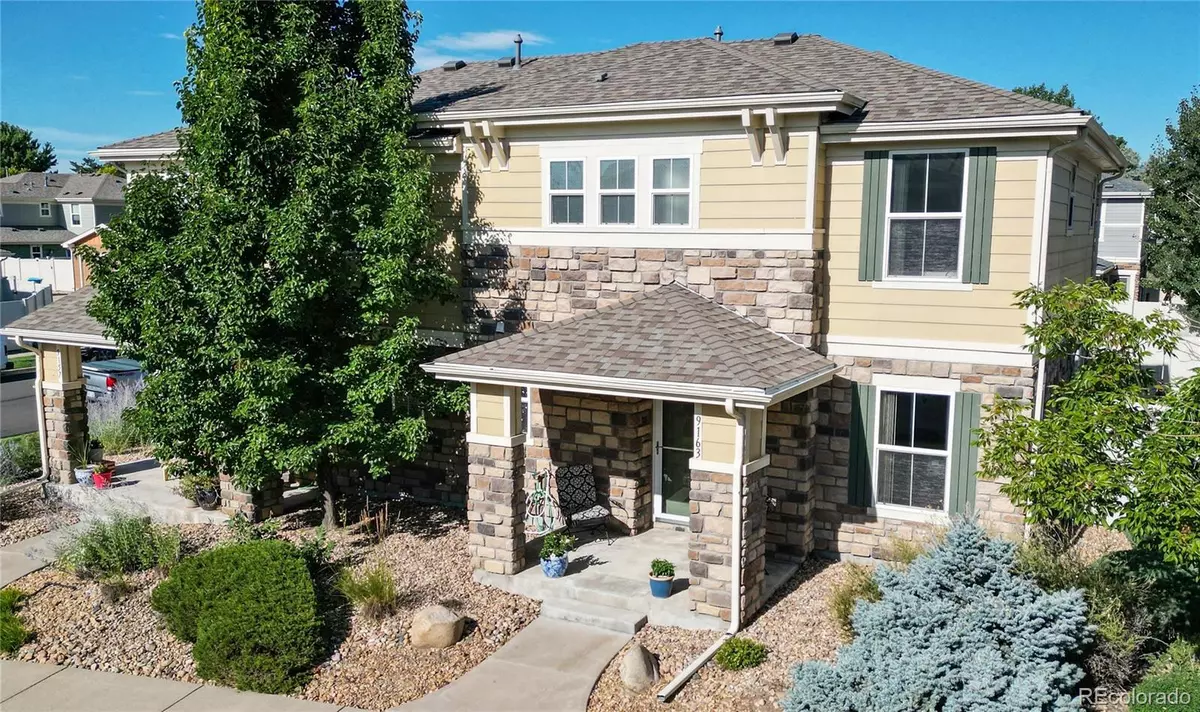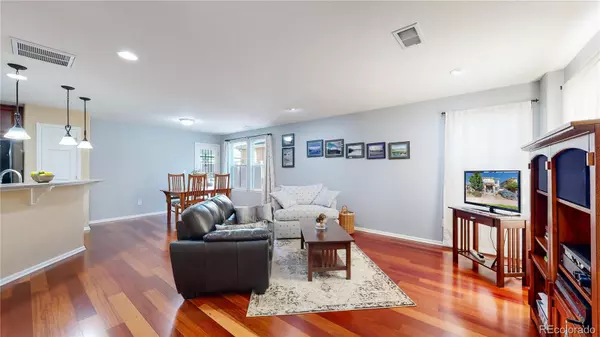$505,000
$525,000
3.8%For more information regarding the value of a property, please contact us for a free consultation.
3 Beds
3 Baths
1,507 SqFt
SOLD DATE : 09/26/2023
Key Details
Sold Price $505,000
Property Type Multi-Family
Sub Type Multi-Family
Listing Status Sold
Purchase Type For Sale
Square Footage 1,507 sqft
Price per Sqft $335
Subdivision Walnut Grove
MLS Listing ID 7488373
Sold Date 09/26/23
Style Contemporary
Bedrooms 3
Full Baths 1
Half Baths 1
Three Quarter Bath 1
Condo Fees $318
HOA Fees $318/mo
HOA Y/N Yes
Abv Grd Liv Area 1,507
Originating Board recolorado
Year Built 2009
Annual Tax Amount $2,338
Tax Year 2022
Lot Size 2,613 Sqft
Acres 0.06
Property Description
Move in ready, well maintained half duplex in the Walnut Grove community of Westminster. Front porch leads you into the main living area with wide plank hardwood floors, colorful-bright open living-dining areas with recessed lighting, lots of windows and access to the patio. Enjoy your private outdoor space lined with pavers, mature gardens, and ground lights. The kitchen is well laid out with a breakfast bar, pantry and lots of wood cabinets. Direct access to the 2 car attached garage with extra room for a work bench or bicycle storage. The primary bedroom has a large en-suite bath with dual vanities and walk-in shower. 2 additional bedrooms a full bath, large laundry room with built in cabinets and included washer and dryer. Community provided front yard maintenance of lush grassy areas that lead you to the miles of trails pathways directly from the community. Close to Stanley Lake, Colorado Hills Open Space, Flatirons Mall, US 36 for easy access to Boulder or Denver. Make this low maintenance home yours and enjoy these times of your life.
Location
State CO
County Jefferson
Interior
Interior Features Laminate Counters, Pantry, Primary Suite
Heating Forced Air, Natural Gas
Cooling Central Air
Flooring Carpet, Tile, Wood
Fireplace N
Appliance Dishwasher, Disposal, Dryer, Gas Water Heater, Microwave, Oven, Range, Refrigerator, Washer
Laundry In Unit
Exterior
Exterior Feature Private Yard
Parking Features Concrete
Garage Spaces 2.0
Fence Full
Utilities Available Cable Available, Electricity Connected, Internet Access (Wired), Natural Gas Connected
Roof Type Composition
Total Parking Spaces 2
Garage Yes
Building
Lot Description Borders Public Land, Greenbelt, Landscaped
Foundation Concrete Perimeter
Sewer Public Sewer
Water Public
Level or Stories Two
Structure Type Frame, Stone, Wood Siding
Schools
Elementary Schools Wilmot
Middle Schools Wayne Carle
High Schools Standley Lake
School District Jefferson County R-1
Others
Senior Community No
Ownership Individual
Acceptable Financing Cash, Conventional, FHA, VA Loan
Listing Terms Cash, Conventional, FHA, VA Loan
Special Listing Condition None
Pets Allowed Cats OK, Dogs OK
Read Less Info
Want to know what your home might be worth? Contact us for a FREE valuation!

Our team is ready to help you sell your home for the highest possible price ASAP

© 2025 METROLIST, INC., DBA RECOLORADO® – All Rights Reserved
6455 S. Yosemite St., Suite 500 Greenwood Village, CO 80111 USA
Bought with RE/MAX Alliance-Lsvl
GET MORE INFORMATION
Realtor | Lic# FA100084202







