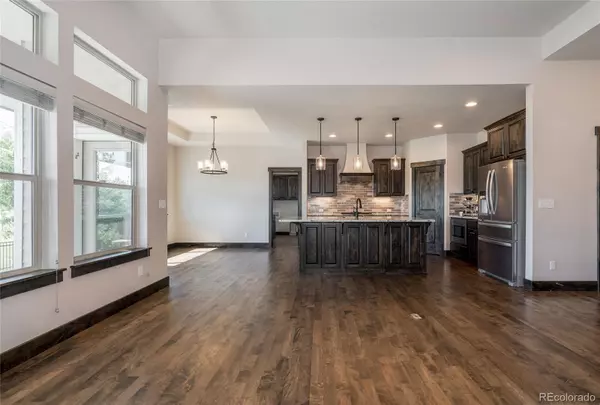$735,000
$745,000
1.3%For more information regarding the value of a property, please contact us for a free consultation.
3 Beds
2 Baths
1,815 SqFt
SOLD DATE : 09/15/2023
Key Details
Sold Price $735,000
Property Type Single Family Home
Sub Type Single Family Residence
Listing Status Sold
Purchase Type For Sale
Square Footage 1,815 sqft
Price per Sqft $404
Subdivision Dakota Glen
MLS Listing ID 9319249
Sold Date 09/15/23
Style Cottage
Bedrooms 3
Full Baths 1
Three Quarter Bath 1
Condo Fees $705
HOA Fees $58/ann
HOA Y/N Yes
Abv Grd Liv Area 1,815
Originating Board recolorado
Year Built 2019
Annual Tax Amount $2,906
Tax Year 2022
Lot Size 6,969 Sqft
Acres 0.16
Property Description
Don't miss this PRICE IMPROVEMENT on a gorgeous Sierra Ranch plan in Loveland's sought-after Dakota Glen neighborhood! Built by Custom On Site, one of the the premier builders in Northern Colorado, this Sierra boasts solid hardwoods throughout, knotty alder cabinetry and fireplace mantle, designer tile backsplashes and slab granite countertops in kitchen and baths, and an oversized 5x8 + island that makes entertaining a breeze! You'll love the custom tile work in both bathrooms while enjoying the seat in the primary shower. HOA includes lawn and snow service, leaving extra time to enjoy walking, hiking, biking, fishing, or paddle boarding - all of which is either in the neighborhood or nearby. The basement is completely framed for an additional three bedrooms, bathroom, great room, walk-in closets, storage, possible kitchen, and more. See why Dakota Glen is so popular among those looking to call Loveland home! Seller is a Licensed Agent.
Location
State CO
County Larimer
Zoning P-98
Rooms
Basement Full, Unfinished
Main Level Bedrooms 3
Interior
Interior Features Ceiling Fan(s), Eat-in Kitchen, Entrance Foyer, Granite Counters, High Ceilings, High Speed Internet, Kitchen Island, Open Floorplan, Pantry, Radon Mitigation System, Smoke Free, Utility Sink, Walk-In Closet(s)
Heating Forced Air
Cooling Central Air, Other
Flooring Carpet, Wood
Fireplaces Number 1
Fireplaces Type Gas, Gas Log, Great Room
Fireplace Y
Appliance Dishwasher, Disposal, Humidifier, Microwave, Oven, Range, Range Hood, Refrigerator, Self Cleaning Oven, Sump Pump
Exterior
Exterior Feature Heated Gutters
Parking Features Tandem
Garage Spaces 3.0
Fence Partial
Utilities Available Cable Available, Electricity Connected, Internet Access (Wired), Natural Gas Connected, Phone Available
View Meadow, Mountain(s)
Roof Type Composition
Total Parking Spaces 3
Garage Yes
Building
Lot Description Greenbelt, Landscaped, Level, Many Trees, Master Planned, Meadow, Mountainous, Open Space, Sprinklers In Front, Sprinklers In Rear
Sewer Public Sewer
Water Public
Level or Stories One
Structure Type Cement Siding, Frame, Stone
Schools
Elementary Schools Namaqua
Middle Schools Walt Clark
High Schools Thompson Valley
School District Thompson R2-J
Others
Senior Community No
Ownership Individual
Acceptable Financing Cash, Conventional, FHA, VA Loan
Listing Terms Cash, Conventional, FHA, VA Loan
Special Listing Condition None
Pets Allowed Cats OK, Dogs OK
Read Less Info
Want to know what your home might be worth? Contact us for a FREE valuation!

Our team is ready to help you sell your home for the highest possible price ASAP

© 2024 METROLIST, INC., DBA RECOLORADO® – All Rights Reserved
6455 S. Yosemite St., Suite 500 Greenwood Village, CO 80111 USA
Bought with Berkshire Hathaway-FTC
GET MORE INFORMATION
Realtor | Lic# FA100084202







