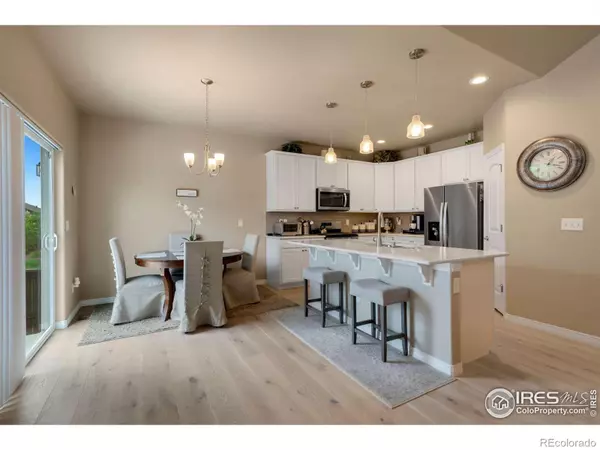$692,000
$700,000
1.1%For more information regarding the value of a property, please contact us for a free consultation.
4 Beds
3 Baths
3,509 SqFt
SOLD DATE : 09/18/2023
Key Details
Sold Price $692,000
Property Type Single Family Home
Sub Type Single Family Residence
Listing Status Sold
Purchase Type For Sale
Square Footage 3,509 sqft
Price per Sqft $197
Subdivision Eagle Brook Meadows
MLS Listing ID IR992852
Sold Date 09/18/23
Bedrooms 4
Full Baths 3
HOA Y/N No
Abv Grd Liv Area 1,730
Originating Board recolorado
Year Built 2020
Annual Tax Amount $6,261
Tax Year 2023
Lot Size 6,969 Sqft
Acres 0.16
Property Description
Welcome to your dream home in Eagle Brook Meadows! This stunning residence, constructed in 2020, is the epitome of modern luxury and offers an abundance of impressive builder upgrades that will leave you in awe. Step inside and be greeted by the timeless elegance of hardwood floors, that lead you through this exquisite property. Calling all culinary enthusiasts! The gas range in the kitchen will undoubtedly inspire your inner chef, making meal preparation a delightful experience. Indulge in the luxury of quartz countertops, stainless steel appliances and large pantry great for keeping you organized! Unwind in the primary bedroom, featuring a double-sided fireplace, creating a cozy ambiance on those chilly evenings. The primary 5-piece ensuite is a spa-like retreat, offering tranquility and relaxation. Entertain and make memories in the fully finished basement, thoughtfully designed and plumbed, ready for your very own wet bar. It's the perfect space for gatherings and celebrations! Step outside to your private oasis-a spacious patio and gazebo, surrounded by lush trees, blooming roses, peonies, and fragrant lilacs. Embrace nature's beauty and enjoy peaceful moments in your backyard retreat. Don't miss the chance to call this exceptional property your home. Experience the pinnacle of modern living with unparalleled craftsmanship and unparalleled upgrades. Make your dreams a reality at Eagle Brook Meadows!
Location
State CO
County Larimer
Zoning P-72
Rooms
Basement Full, Sump Pump
Main Level Bedrooms 2
Interior
Interior Features Five Piece Bath, Kitchen Island, Open Floorplan, Pantry, Radon Mitigation System, Vaulted Ceiling(s), Walk-In Closet(s)
Heating Forced Air
Cooling Ceiling Fan(s), Central Air
Flooring Tile, Wood
Fireplaces Type Gas, Other, Primary Bedroom
Equipment Satellite Dish
Fireplace N
Appliance Dishwasher, Disposal, Microwave, Oven
Laundry In Unit
Exterior
Garage Spaces 3.0
Fence Fenced
Utilities Available Cable Available, Electricity Available, Internet Access (Wired), Natural Gas Available
Roof Type Composition
Total Parking Spaces 3
Garage Yes
Building
Lot Description Level, Sprinklers In Front
Sewer Public Sewer
Water Public
Level or Stories One
Structure Type Wood Frame
Schools
Elementary Schools Centennial
Middle Schools Lucile Erwin
High Schools Loveland
School District Thompson R2-J
Others
Ownership Individual
Acceptable Financing Cash, Conventional, FHA, VA Loan
Listing Terms Cash, Conventional, FHA, VA Loan
Read Less Info
Want to know what your home might be worth? Contact us for a FREE valuation!

Our team is ready to help you sell your home for the highest possible price ASAP

© 2024 METROLIST, INC., DBA RECOLORADO® – All Rights Reserved
6455 S. Yosemite St., Suite 500 Greenwood Village, CO 80111 USA
Bought with Find Colorado Real Estate
GET MORE INFORMATION
Realtor | Lic# FA100084202







