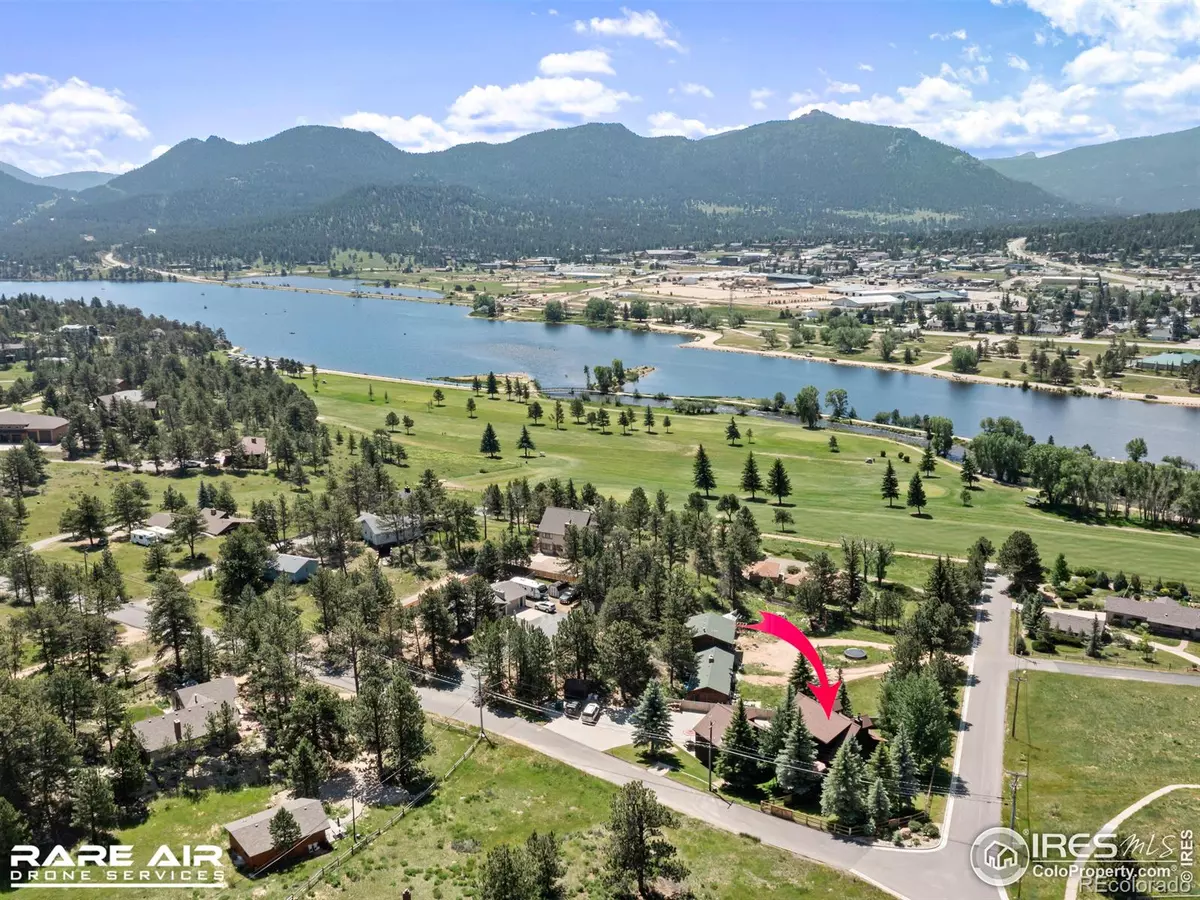$1,169,000
$1,197,000
2.3%For more information regarding the value of a property, please contact us for a free consultation.
4 Beds
4 Baths
2,646 SqFt
SOLD DATE : 09/15/2023
Key Details
Sold Price $1,169,000
Property Type Single Family Home
Sub Type Single Family Residence
Listing Status Sold
Purchase Type For Sale
Square Footage 2,646 sqft
Price per Sqft $441
Subdivision Murphy-Veal
MLS Listing ID IR991231
Sold Date 09/15/23
Style Contemporary,Cottage
Bedrooms 4
Full Baths 1
Three Quarter Bath 3
HOA Y/N No
Abv Grd Liv Area 1,862
Originating Board recolorado
Year Built 1994
Tax Year 2022
Lot Size 0.430 Acres
Acres 0.43
Property Description
Continental Divide Views await from this custom mountain home and guest house! Welcoming front porch invites you to take in the views and enjoy the peace & beauty of the aspen & pines that provide such great privacy. Updated floorplan includes the main home of 2646sf, with vaulted greatroom & warm woodstove, kitchen of granite & stainless, main level suite plus additional bedrooms up & down. Upper level loft is versatile as additional bedroom, rec room or home office. Lower level includes spacious laundry room, bedroom, full bathroom, home gym with sauna and walks out to the patio with a hot tub and fenced yard for the pups. Out back, you'll enjoy a party deck with tv and towering spruce trees. The detached shop/garage features lots of storage plus a gorgeous guest suite upstairs, with full kitchen, 3/4 bath and it's own laundry. Lots of parking, gorgeous landscaping and immaculately maintained. Furnishings available to make for an easy new home. Walk to the 9-hole golf course, Lake Estes Trail, prime fly fishing in the river and shopping/restaurants are 5 minutes away. Let's explore 1010 Pine Lane today, offered at $1,197,000.
Location
State CO
County Larimer
Zoning R-2
Rooms
Main Level Bedrooms 1
Interior
Interior Features Eat-in Kitchen, In-Law Floor Plan, Open Floorplan, Pantry, Primary Suite, Sauna, Vaulted Ceiling(s), Walk-In Closet(s)
Heating Baseboard, Forced Air, Hot Water, Radiant, Wood Stove
Cooling Air Conditioning-Room, Ceiling Fan(s)
Flooring Wood
Fireplaces Type Free Standing, Great Room
Equipment Satellite Dish
Fireplace N
Appliance Bar Fridge, Dishwasher, Disposal, Double Oven, Dryer, Microwave, Oven, Refrigerator, Washer
Laundry In Unit
Exterior
Exterior Feature Dog Run, Spa/Hot Tub
Parking Features Heated Garage, Oversized, RV Access/Parking
Garage Spaces 2.0
Fence Fenced, Partial
Utilities Available Cable Available, Electricity Available, Internet Access (Wired), Natural Gas Available
View Mountain(s), Water
Roof Type Composition
Total Parking Spaces 2
Building
Lot Description Corner Lot, Level, Sprinklers In Front
Foundation Slab
Sewer Public Sewer
Water Public
Level or Stories Three Or More
Structure Type Concrete,Wood Frame,Wood Siding
Schools
Elementary Schools Estes Park
Middle Schools Estes Park
High Schools Estes Park
School District Estes Park R-3
Others
Ownership Individual
Acceptable Financing 1031 Exchange, Cash, Conventional
Listing Terms 1031 Exchange, Cash, Conventional
Read Less Info
Want to know what your home might be worth? Contact us for a FREE valuation!

Our team is ready to help you sell your home for the highest possible price ASAP

© 2025 METROLIST, INC., DBA RECOLORADO® – All Rights Reserved
6455 S. Yosemite St., Suite 500 Greenwood Village, CO 80111 USA
Bought with Kentwood RE Northern Prop Llc
GET MORE INFORMATION
Realtor | Lic# FA100084202







