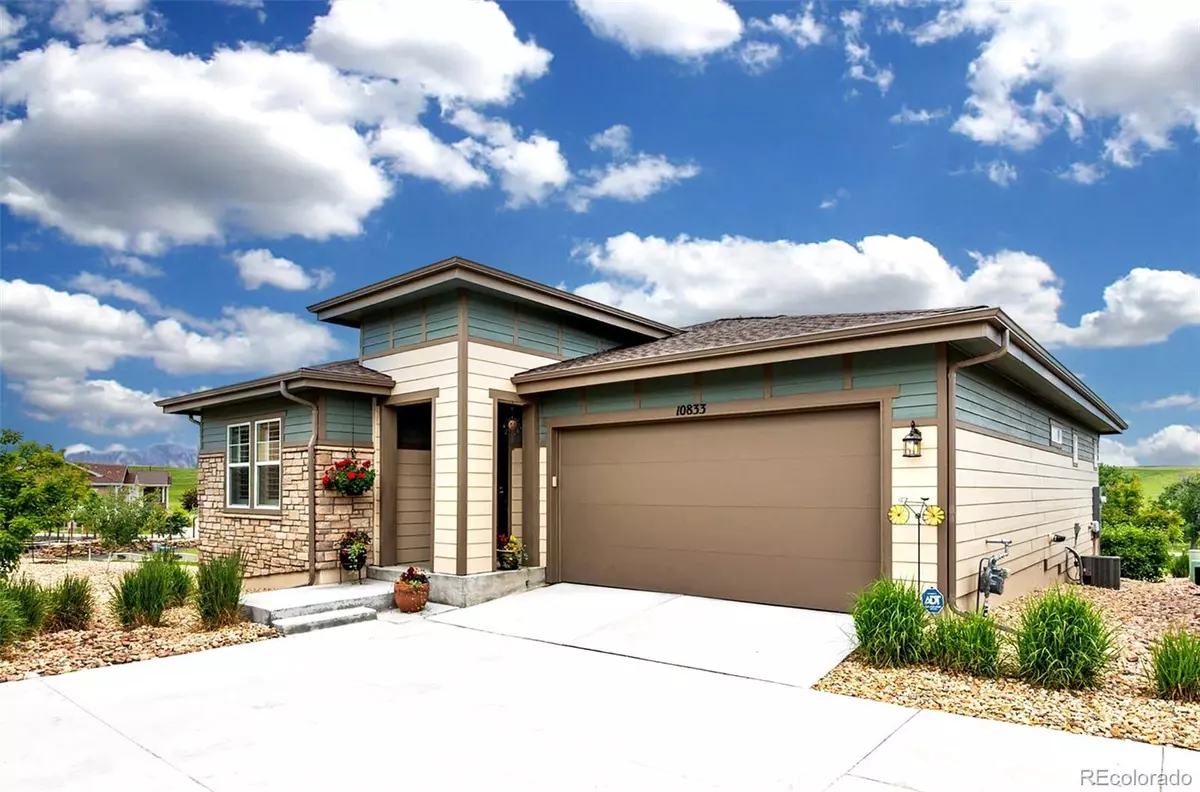$739,000
$739,000
For more information regarding the value of a property, please contact us for a free consultation.
3 Beds
3 Baths
2,244 SqFt
SOLD DATE : 09/15/2023
Key Details
Sold Price $739,000
Property Type Single Family Home
Sub Type Single Family Residence
Listing Status Sold
Purchase Type For Sale
Square Footage 2,244 sqft
Price per Sqft $329
Subdivision Skystone
MLS Listing ID 3603607
Sold Date 09/15/23
Style Contemporary
Bedrooms 3
Full Baths 1
Three Quarter Bath 2
Condo Fees $168
HOA Fees $168/mo
HOA Y/N Yes
Abv Grd Liv Area 1,469
Originating Board recolorado
Year Built 2018
Annual Tax Amount $4,252
Tax Year 2022
Lot Size 3,484 Sqft
Acres 0.08
Property Description
Spectacular RANCH Home on a Picturesque **FLATIRONS VIEW** End-LOT! This Gorgeous MESA is the Largest Model Within the Coveted Skyestone Villas 55+ Community, and 1 of Only 12 Villas with a Basement. Exterior Landscaping Maintenance and Snow Removal Performed by HOA makes This a Superb “lock and leave” Opportunity. The home is Meticulously Appointed with an Endless Array of Amazing Finishes and Features! Including: an Exquisite Open Kitchen w/Large Central Island, Stainless Steel Appliances, Gas Cooktop w/Full Venting Hood, Elegant Cabinetry, Granite Countertops, Full Tile Backsplash – Plus Supplementary Cabinets & a Large Spacious Pantry. An Endless Array of QUALITY; from Beautiful PLANTATION SHUTTERS*Brilliant Hardwood FLOORING*Upscale LIGHTING & FANS*Stylish Custom BARN MIRROR Door in Primary Bath, 8ft Paneled DOORS*Level 5.1 Built-in Audio*Highly Efficient FURNACE/CENTRAL AC & Whole Home HUMIDIFIER, Security System, Newer Roof w/Upgraded Venting and On-Demand WATER HEATING SYSTEM! Complete with a Magnificent approx. $98,000 FINISHED Garden Level BASEMENT Featuring an Enchanting STONE ACCENT WALL*Custom Guest Murphy Bed*Superior Level-5 Granite Countertops*Abundant Handcrafted Cabinetry and Theater with 7.1 Surround Sound TV and components. *bsm't makes great suite or entertainment level **Nearby golf courses, Flatiron Crossing Mall, restaurants & stores w/U.S. Route 36 (Boulder-Denver Turnpike) ideally located just a few miles away, providing a short drive to Boulder & Downtown Denver. Community Amenities Include: The Lodge Rec. Center w/fireside lounge, a large kitchen, meeting room, library, billiards, tabletop shuffleboard, a movement studio & fitness center with a variety of strength & cardio equipment. A covered patio, outdoor pool & hot tub, grills, fire pit, & 4 pickle ball courts! Also throughout the community is a bocce ball court, horseshoe pit, corn hole, community gardens, covered seating areas & miles of trails for walking, biking and hiking!**
Location
State CO
County Broomfield
Zoning PUD
Rooms
Basement Crawl Space, Daylight, Finished, Sump Pump
Main Level Bedrooms 2
Interior
Interior Features Built-in Features, Ceiling Fan(s), Eat-in Kitchen, Granite Counters, High Ceilings, High Speed Internet, Kitchen Island, Open Floorplan, Pantry, Primary Suite, Radon Mitigation System, Sound System, Walk-In Closet(s)
Heating Forced Air
Cooling Central Air
Flooring Carpet, Tile, Wood
Fireplace N
Appliance Cooktop, Dishwasher, Disposal, Microwave, Oven, Range Hood, Refrigerator, Wine Cooler
Exterior
Exterior Feature Gas Valve, Rain Gutters
Parking Features Concrete, Finished
Garage Spaces 2.0
Utilities Available Electricity Connected, Natural Gas Connected
View Mountain(s)
Roof Type Composition
Total Parking Spaces 2
Garage Yes
Building
Lot Description Landscaped, Level, Master Planned
Foundation Concrete Perimeter
Sewer Public Sewer
Water Public
Level or Stories One
Structure Type Stone, Wood Siding
Schools
Elementary Schools Lukas
Middle Schools Wayne Carle
High Schools Standley Lake
School District Jefferson County R-1
Others
Senior Community Yes
Ownership Individual
Acceptable Financing Cash, Conventional, FHA, Jumbo, VA Loan
Listing Terms Cash, Conventional, FHA, Jumbo, VA Loan
Special Listing Condition None
Read Less Info
Want to know what your home might be worth? Contact us for a FREE valuation!

Our team is ready to help you sell your home for the highest possible price ASAP

© 2025 METROLIST, INC., DBA RECOLORADO® – All Rights Reserved
6455 S. Yosemite St., Suite 500 Greenwood Village, CO 80111 USA
Bought with Compass - Denver
GET MORE INFORMATION
Realtor | Lic# FA100084202







