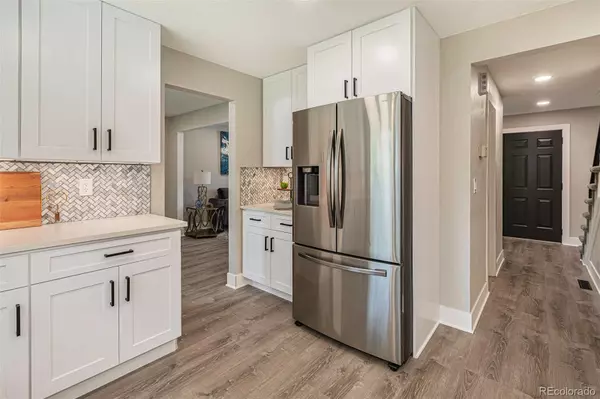$782,000
$795,000
1.6%For more information regarding the value of a property, please contact us for a free consultation.
6 Beds
4 Baths
3,303 SqFt
SOLD DATE : 09/12/2023
Key Details
Sold Price $782,000
Property Type Single Family Home
Sub Type Single Family Residence
Listing Status Sold
Purchase Type For Sale
Square Footage 3,303 sqft
Price per Sqft $236
Subdivision The Highlands
MLS Listing ID 2656848
Sold Date 09/12/23
Bedrooms 6
Full Baths 1
Half Baths 1
Three Quarter Bath 2
HOA Y/N No
Abv Grd Liv Area 2,320
Originating Board recolorado
Year Built 1982
Annual Tax Amount $3,628
Tax Year 2022
Lot Size 9,583 Sqft
Acres 0.22
Property Description
This amazing home with 6 bedrooms 4 baths and 3,303 feet of space is ready for you today. Sitting on the corner of two cul-de-sacs facing a greenbelt and no HOA this location is perfection. Walking in you will find a cozy office space with huge bay windows, french doors and a fiber internet connection. Elegantly remodeled this home has new flooring and paint throughout. The updated kitchen features quartz countertops, white cabinetry, beautiful tile floors, and new stainless steel appliances. The main floor has a bedroom and a guest bathroom. The dining area like the rest of the home is filled with natural light from the large windows. The entertain room with brick fireplace is very inviting. Upstairs the home has a primary bedroom with private bathroom. Three additional bedrooms with a full secondary bathroom. The finished basement holds the laundry room with new washer and dryer. There is also a beautiful bathroom with titled shower and floors. Looking out to the backyard there are tall fences and plenty of space to entertain under the covered patio. Increasing the privacy and shade are mature fruit trees rounding out the perfect of this home.
Location
State CO
County Arapahoe
Rooms
Basement Finished
Main Level Bedrooms 1
Interior
Interior Features Ceiling Fan(s), Eat-in Kitchen
Heating Forced Air
Cooling Central Air
Fireplaces Type Family Room
Fireplace N
Appliance Dishwasher, Dryer, Oven, Refrigerator, Smart Appliances, Washer
Exterior
Parking Features Concrete
Garage Spaces 2.0
Fence Partial
Roof Type Composition
Total Parking Spaces 2
Garage Yes
Building
Lot Description Corner Lot, Cul-De-Sac
Sewer Public Sewer
Water Public
Level or Stories Two
Structure Type Brick, Frame
Schools
Elementary Schools Hopkins
Middle Schools Powell
High Schools Heritage
School District Littleton 6
Others
Senior Community No
Ownership Corporation/Trust
Acceptable Financing Cash, Conventional
Listing Terms Cash, Conventional
Special Listing Condition None
Read Less Info
Want to know what your home might be worth? Contact us for a FREE valuation!

Our team is ready to help you sell your home for the highest possible price ASAP

© 2025 METROLIST, INC., DBA RECOLORADO® – All Rights Reserved
6455 S. Yosemite St., Suite 500 Greenwood Village, CO 80111 USA
Bought with Porchlight Real Estate Group
GET MORE INFORMATION
Realtor | Lic# FA100084202







