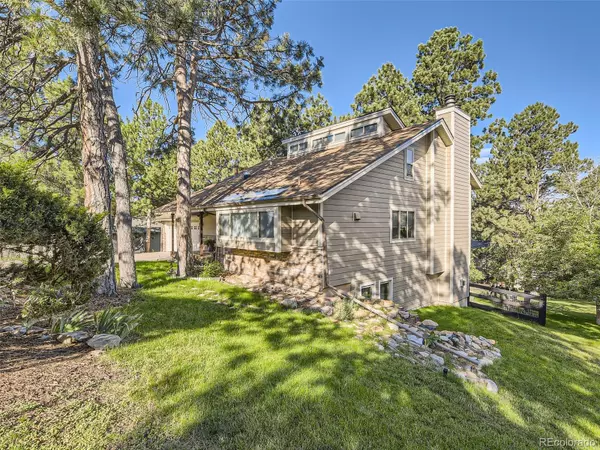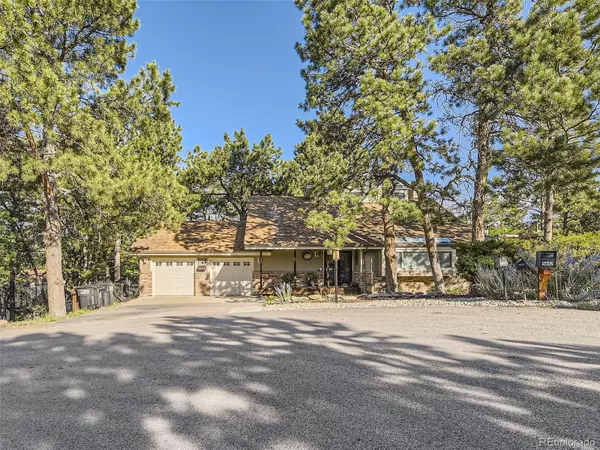$725,000
$740,000
2.0%For more information regarding the value of a property, please contact us for a free consultation.
4 Beds
3 Baths
3,342 SqFt
SOLD DATE : 09/11/2023
Key Details
Sold Price $725,000
Property Type Single Family Home
Sub Type Single Family Residence
Listing Status Sold
Purchase Type For Sale
Square Footage 3,342 sqft
Price per Sqft $216
Subdivision The Pinery
MLS Listing ID 2690178
Sold Date 09/11/23
Style Mountain Contemporary
Bedrooms 4
Full Baths 3
Condo Fees $33
HOA Fees $2/ann
HOA Y/N Yes
Abv Grd Liv Area 2,142
Originating Board recolorado
Year Built 1980
Annual Tax Amount $2,994
Tax Year 2022
Lot Size 10,890 Sqft
Acres 0.25
Property Description
Welcome home to this attractively-priced, Pinery Cul-de-Sac Gem! Your Forever Home is cozily dotted with gorgeous Ponderosa Pines, all new sod and rock beds in the front of the home with recently trimmed trees less than a year ago. A new retaining wall has been installed, which is a $4,000 improvement! Gutters will be cleaned out in only a few weeks! On your quarter-acre lot (NOTE: Your lot line extends much further than the fence line intentionally, as seller wanted to preserve the natural deer trail and wildlife area that drew her here!) soak away the stress of the day lounging on one of your many recently stained decks, new landscaping with tiered grass and recently installed private, perimeter fence for the furry family or simply additional privacy with a sitting area to star gaze on those beautiful nights! With newer HardiePlank siding & stunning stacked stone wainscot & newer garage doors, you won't want to leave! When you do decide to go inside, you will enjoy streaming light through your newer windows, as you lazily walk over your new, walnut wood flooring on main level, paneled wall in the entry, and canned lighting throughout! The seller has removed ALL popcorn ceilings and repainted the entire home! Enjoy the recently upgraded & painted cabinets with an expanded opening that extends the kitchen space! Stylish honeycomb blinds throughout home and get this - a BRAND NEW boiler was installed just two years ago! That's a $15k update just for you! The beamed & vaulted ceiling gives an alpine ambiance to the great room. The main floor primary is a RARE find with your own private deck! The upper loft level offers a home office, workout area/library overlooking the great room. A fabulous walkout level features a family room with a striking stone gas log fireplace with a century old log mantel & wet bar! This bright level offers 3 more large bedrooms (one ensuite!) and 2 updated baths! Schedule quickly! A Home Warranty through 210 included for Buyer peace of mind!
Location
State CO
County Douglas
Zoning PDU
Rooms
Basement Exterior Entry, Finished, Full, Walk-Out Access
Main Level Bedrooms 1
Interior
Interior Features Breakfast Nook, Built-in Features, Ceiling Fan(s), Eat-in Kitchen, Entrance Foyer, Granite Counters, High Ceilings, Open Floorplan, Primary Suite, Smoke Free, Tile Counters, Vaulted Ceiling(s), Walk-In Closet(s), Wet Bar, Wired for Data
Heating Baseboard, Hot Water, Natural Gas
Cooling Air Conditioning-Room, Other
Flooring Carpet, Tile, Wood
Fireplaces Number 2
Fireplaces Type Family Room, Gas, Gas Log, Great Room, Wood Burning
Fireplace Y
Appliance Dishwasher, Disposal, Dryer, Microwave, Oven, Range, Range Hood, Self Cleaning Oven, Washer
Exterior
Exterior Feature Gas Valve, Private Yard
Parking Features Concrete, Lighted, Oversized
Garage Spaces 2.0
Utilities Available Cable Available, Electricity Connected, Internet Access (Wired), Natural Gas Available, Natural Gas Connected, Phone Connected
Roof Type Composition
Total Parking Spaces 2
Garage Yes
Building
Lot Description Cul-De-Sac, Sloped, Sprinklers In Front, Sprinklers In Rear
Foundation Slab
Sewer Community Sewer
Water Public
Level or Stories Two
Structure Type Cement Siding, Frame, Rock
Schools
Elementary Schools Mountain View
Middle Schools Sagewood
High Schools Ponderosa
School District Douglas Re-1
Others
Senior Community No
Ownership Individual
Acceptable Financing Cash, Conventional, FHA, VA Loan
Listing Terms Cash, Conventional, FHA, VA Loan
Special Listing Condition None
Pets Allowed Cats OK, Dogs OK
Read Less Info
Want to know what your home might be worth? Contact us for a FREE valuation!

Our team is ready to help you sell your home for the highest possible price ASAP

© 2025 METROLIST, INC., DBA RECOLORADO® – All Rights Reserved
6455 S. Yosemite St., Suite 500 Greenwood Village, CO 80111 USA
Bought with HomeSmart
GET MORE INFORMATION
Realtor | Lic# FA100084202







