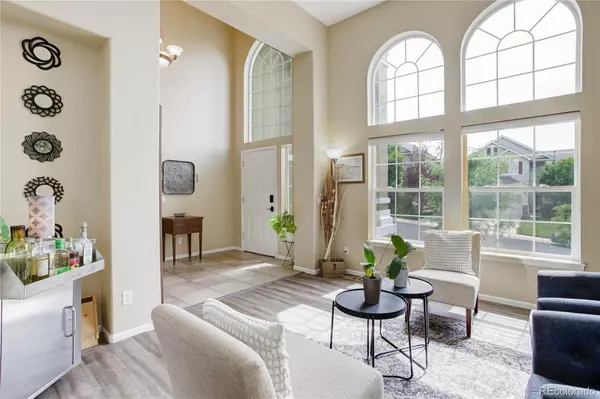$825,000
$830,000
0.6%For more information regarding the value of a property, please contact us for a free consultation.
7 Beds
5 Baths
5,028 SqFt
SOLD DATE : 09/08/2023
Key Details
Sold Price $825,000
Property Type Single Family Home
Sub Type Single Family Residence
Listing Status Sold
Purchase Type For Sale
Square Footage 5,028 sqft
Price per Sqft $164
Subdivision Saddle Rock Ridge
MLS Listing ID 3860979
Sold Date 09/08/23
Bedrooms 7
Full Baths 2
Three Quarter Bath 3
Condo Fees $360
HOA Fees $30
HOA Y/N Yes
Abv Grd Liv Area 3,425
Originating Board recolorado
Year Built 2002
Annual Tax Amount $4,825
Tax Year 2022
Lot Size 7,840 Sqft
Acres 0.18
Property Description
Welcome to your dream home. This home has it all with comfortable living and entertaining space. Upon entry, enjoy the beautiful spiral staircase, 17-foot ceilings and large windows. The great kitchen with island and endless counter space is perfect for cooking and entertaining. In this 7 bedroom, 5 bath home, the Primary suite adorns a large walk in closet, 5-piece bath, his/her sinks and a spacious living area with fireplace. The sunroom is a special haven for relaxation and conversation. In the expansive basement, it welcomes room for entertainment, offices or bedrooms and accompanies a bar and living room space. The backyard looks out to an open space and beautiful walking trails.The large back patio houses a fountain, flower garden and room for a grill, fire pit, jacuzzi and more. This home has it all with recent updates to counter tops, fixtures and flooring. Just minutes to e-470, Southlands Shopping Center, restaurants and Cherry Creek Schools. When living in Southeast Aurora, this is the perfect place to call home.
Location
State CO
County Arapahoe
Rooms
Basement Finished, Full
Main Level Bedrooms 1
Interior
Heating Forced Air
Cooling Central Air
Fireplaces Number 2
Fireplaces Type Gas
Fireplace Y
Appliance Dishwasher, Double Oven, Dryer, Refrigerator, Washer
Exterior
Garage Spaces 3.0
Roof Type Composition
Total Parking Spaces 3
Garage Yes
Building
Lot Description Level
Foundation Slab
Sewer Public Sewer
Water Public
Level or Stories Two
Structure Type Frame, Stucco, Wood Siding
Schools
Elementary Schools Canyon Creek
Middle Schools Thunder Ridge
High Schools Cherokee Trail
School District Cherry Creek 5
Others
Senior Community No
Ownership Individual
Acceptable Financing Cash, Conventional, FHA, Other, VA Loan
Listing Terms Cash, Conventional, FHA, Other, VA Loan
Special Listing Condition None
Pets Allowed Yes
Read Less Info
Want to know what your home might be worth? Contact us for a FREE valuation!

Our team is ready to help you sell your home for the highest possible price ASAP

© 2025 METROLIST, INC., DBA RECOLORADO® – All Rights Reserved
6455 S. Yosemite St., Suite 500 Greenwood Village, CO 80111 USA
Bought with Homes of Rockies Realty LLC
GET MORE INFORMATION
Realtor | Lic# FA100084202







