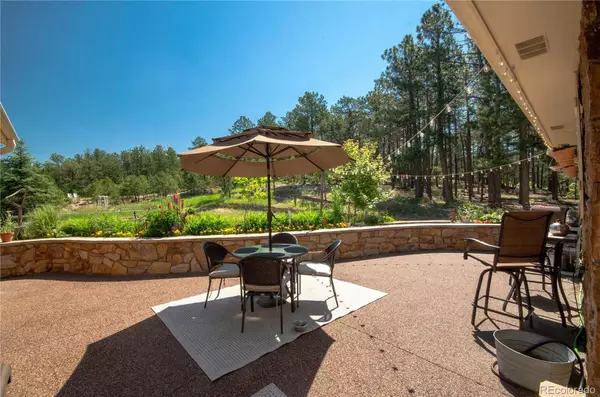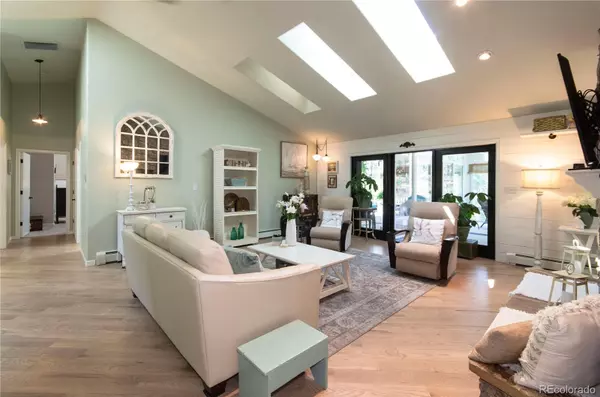$1,276,000
$1,250,000
2.1%For more information regarding the value of a property, please contact us for a free consultation.
5 Beds
4 Baths
3,735 SqFt
SOLD DATE : 08/28/2023
Key Details
Sold Price $1,276,000
Property Type Single Family Home
Sub Type Single Family Residence
Listing Status Sold
Purchase Type For Sale
Square Footage 3,735 sqft
Price per Sqft $341
Subdivision Pleasant View Estates
MLS Listing ID 2713084
Sold Date 08/28/23
Style Mountain Contemporary
Bedrooms 5
Full Baths 2
Three Quarter Bath 2
HOA Y/N No
Abv Grd Liv Area 1,904
Originating Board recolorado
Year Built 1992
Annual Tax Amount $4,206
Tax Year 2022
Lot Size 5.000 Acres
Acres 5.0
Property Description
Beautiful Private Enclave in the Trees! Gorgeous Peak & Front Range views from the partially covered deck and new sunroom. Main level living; 2 bedrooms on the main level, and 3 more downstairs. Open vaulted floor plan with tile entry and landing, 2-sided moss-rock gas fireplace, beautiful hardwood floors, 11 newer skylights on the main, some with remote opening/shade covers, newer paint. Updated kitchen features slab granite & subway tile, staggered Alder cabinets with glass doors and crown molding, live-edge wood island eating bar, SS appliances, induction cooktop, sunny eating nook, shiplap accent walls. Adjacent laundry area (appliances included) with pantry shelves and built-in ironing board. The spacious and private master suite features an updated bath with double vanities, walk-in closet, and direct access to the private hot tub deck (tub included). Over-the-top outdoor living spaces; 37x18 SW-facing deck, partially covered new 18x12 Sunroom, 30'x40' patio area with planters, water feature, private garden sitting areas, planter beds, potting shed area. Stucco and stone exterior, radon system, finished garage, 4-zone gas-fired hot water heat. 40x32 metal Garage/Shop with 30A power, 6" concrete floor, RV overhead door and RV parking slip. Private and quiet location, but just minutes to AFA, I-25, shopping, dining, and recreation. One mile to the entrance of Fox Run Park. No HOA dues! Come view this beautiful home!
Location
State CO
County El Paso
Zoning RR-5
Rooms
Basement Finished, Full
Main Level Bedrooms 2
Interior
Interior Features Breakfast Nook, Ceiling Fan(s), Entrance Foyer, Granite Counters, High Ceilings, Hot Tub, Vaulted Ceiling(s), Walk-In Closet(s)
Heating Baseboard, Hot Water, Natural Gas
Cooling None
Fireplaces Type Gas, Kitchen, Living Room
Fireplace N
Exterior
Exterior Feature Dog Run, Garden, Private Yard, Water Feature
Parking Features Circular Driveway, Dry Walled, Exterior Access Door, Oversized
Garage Spaces 2.0
Fence Partial
Utilities Available Cable Available, Electricity Connected, Natural Gas Connected, Phone Connected
Roof Type Composition
Total Parking Spaces 2
Garage Yes
Building
Lot Description Foothills, Landscaped, Many Trees, Meadow, Rolling Slope
Foundation Slab
Sewer Septic Tank
Level or Stories One
Structure Type Frame, Stone, Stucco
Schools
Elementary Schools Discovery Canyon
Middle Schools Discovery Canyon
High Schools Discovery Canyon
School District Academy 20
Others
Senior Community No
Ownership Individual
Acceptable Financing Cash, Conventional, FHA, Jumbo, VA Loan
Listing Terms Cash, Conventional, FHA, Jumbo, VA Loan
Special Listing Condition None
Read Less Info
Want to know what your home might be worth? Contact us for a FREE valuation!

Our team is ready to help you sell your home for the highest possible price ASAP

© 2025 METROLIST, INC., DBA RECOLORADO® – All Rights Reserved
6455 S. Yosemite St., Suite 500 Greenwood Village, CO 80111 USA
Bought with NON MLS PARTICIPANT
GET MORE INFORMATION
Realtor | Lic# FA100084202







