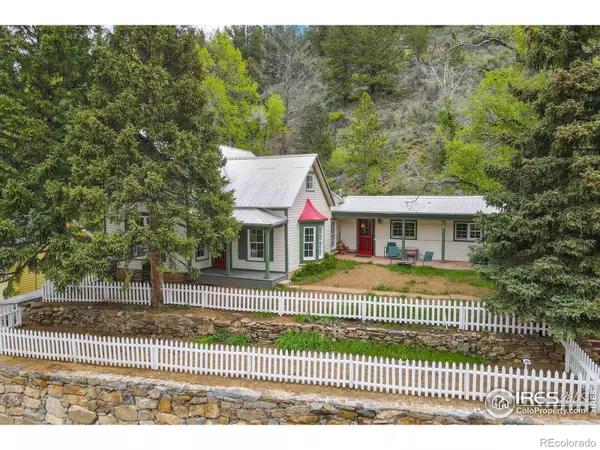$587,000
$599,000
2.0%For more information regarding the value of a property, please contact us for a free consultation.
3 Beds
3 Baths
2,246 SqFt
SOLD DATE : 08/30/2023
Key Details
Sold Price $587,000
Property Type Single Family Home
Sub Type Single Family Residence
Listing Status Sold
Purchase Type For Sale
Square Footage 2,246 sqft
Price per Sqft $261
Subdivision Black Hawk
MLS Listing ID IR990186
Sold Date 08/30/23
Style Victorian
Bedrooms 3
Full Baths 1
Three Quarter Bath 2
HOA Y/N No
Abv Grd Liv Area 2,246
Originating Board recolorado
Year Built 1900
Annual Tax Amount $428
Tax Year 2022
Lot Size 0.540 Acres
Acres 0.54
Property Description
BUYER'S FINANCING FELL THROUGH! This updated Victorian originally built in 1900 is bursting with charm and outfitted with all the conveniences of modern living. Once operated as the Hillside Restaurant in the 1940's this home has been tastefully updated and beautifully maintained by the same family for decades. Enter into the large country-style kitchen with Quartz countertops, updated cabinetry & SS appliances that includes a spacious dining area. Let your entertaining spill into the adjoining room with original bar counter & restaurant signage (included in sale). The living room features tall ceilings, wainscoting, custom built-ins and an ornate gas fireplace with custom wood mantle and stone. Plenty of extra space to spread out with a 2nd dining or family room bordered by a bay window with views into an enchanting yard. Thoughtful updating was completed in 2005 that blends the old and new seamlessly highlighting this home's historical past. Sit outside under the front porch and take in the intriguing views of Black Hawk backdropped by beautiful forested mountains and views up Chase Gulch and across Maryland Mtn. Walk to the casinos or just a short .5 mi to the Hidden Treasure trail system that offers world class hiking & biking trails. Enjoy the benefits of becoming a Black Hawk resident with low sewer fees and free water & trash service. Black Hawk handles exterior painting to preserve the historical charm of this captivating small town (must qualify). This is truly a magical home and setting!
Location
State CO
County Gilpin
Zoning HD
Rooms
Basement Unfinished
Main Level Bedrooms 1
Interior
Interior Features Eat-in Kitchen, Open Floorplan
Heating Baseboard, Hot Water
Fireplaces Type Gas, Living Room
Fireplace N
Appliance Dishwasher, Dryer, Microwave, Oven, Refrigerator, Washer
Laundry In Unit
Exterior
Fence Partial
Utilities Available Electricity Available, Internet Access (Wired), Natural Gas Available
View City, Mountain(s)
Roof Type Metal
Building
Lot Description Historical District
Sewer Public Sewer
Water Public
Level or Stories Two
Structure Type Wood Frame,Wood Siding
Schools
Elementary Schools Gilpin
Middle Schools Gilpin County School
High Schools Gilpin County School
School District Gilpin Re-1
Others
Ownership Individual
Acceptable Financing Cash, Conventional, FHA, VA Loan
Listing Terms Cash, Conventional, FHA, VA Loan
Read Less Info
Want to know what your home might be worth? Contact us for a FREE valuation!

Our team is ready to help you sell your home for the highest possible price ASAP

© 2025 METROLIST, INC., DBA RECOLORADO® – All Rights Reserved
6455 S. Yosemite St., Suite 500 Greenwood Village, CO 80111 USA
Bought with RE/MAX Momentum
GET MORE INFORMATION
Realtor | Lic# FA100084202







