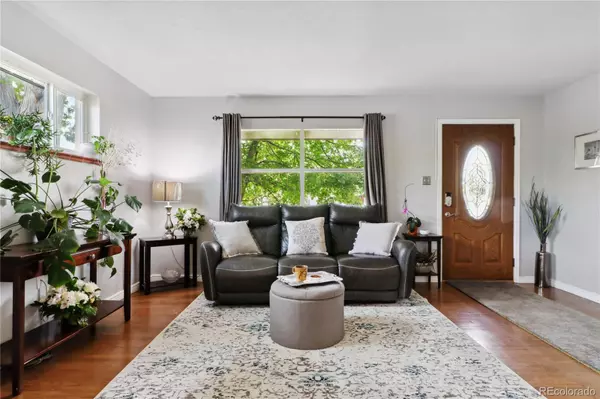$585,000
$585,000
For more information regarding the value of a property, please contact us for a free consultation.
4 Beds
2 Baths
1,679 SqFt
SOLD DATE : 07/21/2023
Key Details
Sold Price $585,000
Property Type Single Family Home
Sub Type Single Family Residence
Listing Status Sold
Purchase Type For Sale
Square Footage 1,679 sqft
Price per Sqft $348
Subdivision North Park Hill
MLS Listing ID 8204343
Sold Date 07/21/23
Style Bungalow
Bedrooms 4
Full Baths 1
Three Quarter Bath 1
HOA Y/N No
Abv Grd Liv Area 1,679
Originating Board recolorado
Year Built 1953
Annual Tax Amount $2,253
Tax Year 2022
Lot Size 6,534 Sqft
Acres 0.15
Property Description
Are you looking for a home that is ready to move into, look no more. Here is an updated home with a mature, beautiful yard to entertain family and friends on the large patio in a green backyard. Professionally installed gutter guards, Yard includes perennial flowers, herbs, a fruit tree, green lawn watered with sprinkler system and even your own friendly beehive where friendly bees have lived in the tree for over 10 years. This house has a dream walk in closet design inside the main floor 2nd bedroom. Yes, the large, amazing closet is in a full bedroom, a must see. This closet is easily closed and back to a private bedroom. The option is all yours to do. There are the original hardwood floors throughout the main level, a new carpet upstairs, new paint in the living room and in the updated kitchen, a newer microwave, newer windows. Plenty of storage with a huge 2-level shed with a fire wall. The 2-car garage includes attic storage as well. The location is near I70, city park, Central Park shops, Northfield shops, 29thand 23rd street shops and the shops on 40th Street. Newer furnace with Nest Wi-Fi control, stainless steel appliances and granite counter tops. Note - total square feet includes the sunroom Buyers will need to take over Sunrun account for the solar panels. The Vivant security system is optional. The solar system has saved money on Excel bills and is a fixed amount. The roof is grade 4 high quality shingles, great for insurance reductions. Central air,
Location
State CO
County Denver
Zoning E-SU-DX
Rooms
Basement Crawl Space
Main Level Bedrooms 2
Interior
Interior Features Built-in Features, Granite Counters, Pantry, Quartz Counters, Walk-In Closet(s)
Heating Forced Air
Cooling Central Air
Flooring Carpet, Tile, Wood
Fireplace N
Appliance Convection Oven, Dishwasher, Disposal, Double Oven, Microwave, Oven, Range, Range Hood, Refrigerator, Self Cleaning Oven
Laundry In Unit
Exterior
Parking Features Concrete, Lighted
Garage Spaces 2.0
Fence Partial
Utilities Available Electricity Available, Electricity Connected, Internet Access (Wired)
Roof Type Composition
Total Parking Spaces 4
Garage No
Building
Lot Description Corner Lot, Level
Foundation Structural
Sewer Public Sewer
Water Public
Level or Stories Two
Structure Type Brick
Schools
Elementary Schools Smith Renaissance
Middle Schools Mcauliffe International
High Schools East
School District Denver 1
Others
Senior Community No
Ownership Corporation/Trust
Acceptable Financing Cash, Conventional, FHA, VA Loan
Listing Terms Cash, Conventional, FHA, VA Loan
Special Listing Condition Equitable Interest
Read Less Info
Want to know what your home might be worth? Contact us for a FREE valuation!

Our team is ready to help you sell your home for the highest possible price ASAP

© 2025 METROLIST, INC., DBA RECOLORADO® – All Rights Reserved
6455 S. Yosemite St., Suite 500 Greenwood Village, CO 80111 USA
Bought with Kentwood Real Estate Cherry Creek
GET MORE INFORMATION
Realtor | Lic# FA100084202







