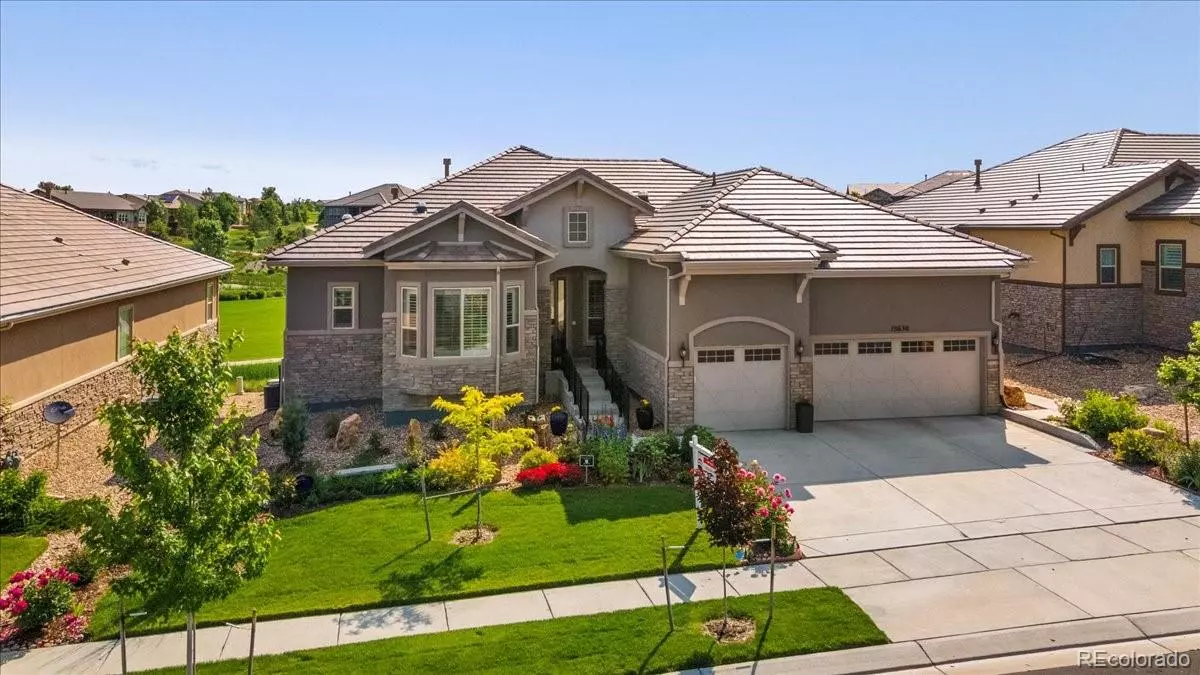$1,449,500
$1,449,500
For more information regarding the value of a property, please contact us for a free consultation.
3 Beds
4 Baths
4,846 SqFt
SOLD DATE : 08/22/2023
Key Details
Sold Price $1,449,500
Property Type Single Family Home
Sub Type Single Family Residence
Listing Status Sold
Purchase Type For Sale
Square Footage 4,846 sqft
Price per Sqft $299
Subdivision Anthem Ranch
MLS Listing ID 4575298
Sold Date 08/22/23
Style Contemporary
Bedrooms 3
Full Baths 2
Half Baths 1
Three Quarter Bath 1
Condo Fees $218
HOA Fees $218/mo
HOA Y/N Yes
Abv Grd Liv Area 2,946
Originating Board recolorado
Year Built 2019
Annual Tax Amount $9,606
Tax Year 2022
Lot Size 10,018 Sqft
Acres 0.23
Property Description
NEW IMPROVED PRICE! BEST DEAL IN ANTHEM RANCH. ENJOY EVENING SUNSETS BACKING TO LARGE OPENSPACE WITH SOME MOUNTAIN VIEWS. Open floorpan w/Over 400K of upgrades on this Toll Brothers Antero Model w/over 4800 sq ft & fin walkout basement on a view lot! Upgrades galore including extended large plank wood flooring on main level, gourmet kitchen w/upgraded appliances, rollouts, trash & recycling cabinets, soft close drawers, custom backsplash and range hood &upgraded countertops. This home boasts 2 pantries large basement room with extra storage. The kitchen abuts a large eat in kitchen, large living room w/contemporary fireplace & custom slate surround. Large separate office in a secluded space & separate dining room for special occasions. Crown moulding, tall baseboards, 6 solar tubes, built in closet organizers in both bedrooms&upgraded lighting the home including pendant lights over the kitchen island. Secure storm door added & stained glass side window near the front door. Tall doors thruout & tall ceilings in basement & garage. Primary bedroom has an additional contemporary fireplace w/ floor to ceiling tile. The bathroom is exquisite w/ large soaking tub, European Frameless shower w/ custom tile&large walk in closets with tons of storage &built ins. Lots of extra cabinets have been added in the large laundry room w/ utility sink& the mudroom entry from the garage. Perfect for cool afternoons(east facing) and eves.(great entertaining spot). Partial Views from the front of the home as well across from the large open space with over 48 miles of trails. Basement is professionally fin w/ a large rec room, family room, bar area w/ prep sink & 2nd refrigerator.3rd bedroom /large double door closet & fitness/flex/craft room as another fun space. Extended Upper Deck 14X33.5 & Lower extended patio is 20'9 X 32 ft w/ wrought iron fencing. 30,000 sq ft rec center, over 48 miles of trails & over 120 clubs.Motivated seller! Quick close and possession available.
Location
State CO
County Broomfield
Zoning PUD
Rooms
Basement Finished, Sump Pump, Walk-Out Access
Main Level Bedrooms 2
Interior
Interior Features Breakfast Nook, Ceiling Fan(s), Eat-in Kitchen, Entrance Foyer, Five Piece Bath, Granite Counters, High Ceilings, Kitchen Island, Open Floorplan, Pantry, Primary Suite, Radon Mitigation System, Smoke Free, Utility Sink, Walk-In Closet(s), Wet Bar, Wired for Data
Heating Forced Air
Cooling Central Air
Flooring Carpet, Tile, Wood
Fireplaces Number 2
Fireplaces Type Bedroom, Family Room
Fireplace Y
Appliance Convection Oven, Cooktop, Dishwasher, Disposal, Double Oven, Dryer, Humidifier, Microwave, Oven, Range Hood, Refrigerator, Self Cleaning Oven, Sump Pump, Washer
Laundry In Unit
Exterior
Exterior Feature Garden, Private Yard, Rain Gutters
Parking Features Concrete, Dry Walled, Exterior Access Door
Garage Spaces 3.0
Fence Full
Utilities Available Cable Available, Electricity Connected, Internet Access (Wired), Natural Gas Connected, Phone Available
View Lake, Mountain(s)
Roof Type Concrete
Total Parking Spaces 3
Garage Yes
Building
Lot Description Greenbelt, Irrigated, Landscaped, Level, Master Planned, Sprinklers In Front, Sprinklers In Rear
Foundation Slab
Sewer Public Sewer
Water Public
Level or Stories One
Structure Type Frame, Stone, Stucco
Schools
Elementary Schools Thunder Vista
Middle Schools Thunder Vista
High Schools Legacy
School District Adams 12 5 Star Schl
Others
Senior Community Yes
Ownership Individual
Acceptable Financing Cash, Conventional, FHA, Jumbo
Listing Terms Cash, Conventional, FHA, Jumbo
Special Listing Condition None
Pets Allowed Cats OK, Dogs OK
Read Less Info
Want to know what your home might be worth? Contact us for a FREE valuation!

Our team is ready to help you sell your home for the highest possible price ASAP

© 2025 METROLIST, INC., DBA RECOLORADO® – All Rights Reserved
6455 S. Yosemite St., Suite 500 Greenwood Village, CO 80111 USA
Bought with RE/MAX Professionals
GET MORE INFORMATION
Realtor | Lic# FA100084202







