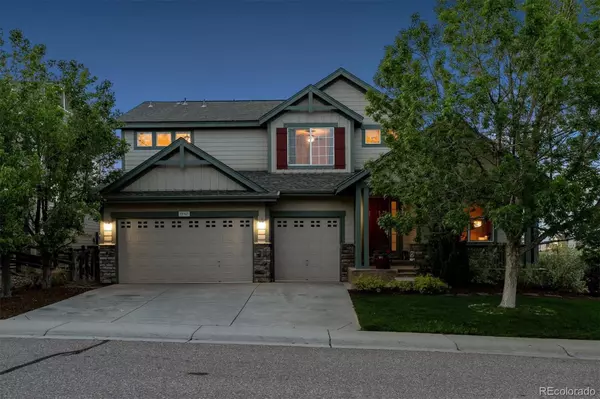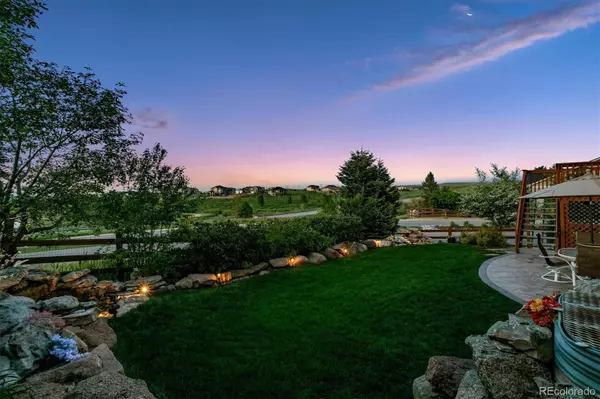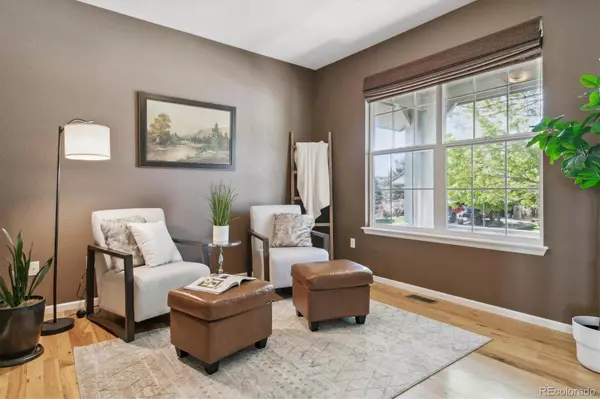$900,000
$879,900
2.3%For more information regarding the value of a property, please contact us for a free consultation.
5 Beds
3 Baths
3,209 SqFt
SOLD DATE : 08/17/2023
Key Details
Sold Price $900,000
Property Type Single Family Home
Sub Type Single Family Residence
Listing Status Sold
Purchase Type For Sale
Square Footage 3,209 sqft
Price per Sqft $280
Subdivision Chatfield Farms
MLS Listing ID 5020223
Sold Date 08/17/23
Style Contemporary
Bedrooms 5
Full Baths 2
Half Baths 1
Condo Fees $457
HOA Fees $38/ann
HOA Y/N Yes
Abv Grd Liv Area 2,665
Originating Board recolorado
Year Built 2005
Annual Tax Amount $4,249
Tax Year 2022
Lot Size 8,276 Sqft
Acres 0.19
Property Description
INCREDIBLE VIEWS!!! Welcome to this beautiful home nestled against the foothills, and backs to open space with views of the mountains, water, and downtown Denver. Located in the coveted community of Chatfield Farms West, this amazing home is a rare main floor master, and has a beautiful open design. Upon entering, feel the openness of the 2-story vaulted ceilings, and enjoy the main floor study, perfect for a home office, library, or maybe a music room. The dining room is large to gather many friends and family, and has a bay window for extra space. The Kitchen is a gourmet's delight, complete with double ovens, cooktop, and a center island with an extension for barstools - all open to the Great Room so no one misses the fun! Speaking of the Great Room - it's so great! The vaulted ceilings open the room, and the amazing windows allow the stunning views to permeate the room. Retreat to the primary suite located on the main floor, which is large and has a full en suite bath, and walk-in closet with built-ins. Three spacious bedrooms upstairs are perfect for family or guests, and the loft area is a wonderful place for a study desk, or another home office space. The basement has one additional bedroom, and the rest is unfinished and ready for your imagination. Perhaps the best part of this glorious home is the outdoor living. Enjoy the sunsets off the back deck, reflecting off of the water and setting behind the foothills - so close you feel like you could reach out and touch it! The back lower patio is secluded, and you can relax to the sound of two water features as you have your morning coffee, or an evening dinner. The amenities of the community are many, with walking access to the start of the Highline Canal trail just across the street, biking/walking to Waterton Canyon & Chatfield Reservoir, or walk or bike to the elementary schools. Great restaurant choices from Tavern fare, to fine dining, and grocery store - just 3 minutes away. Welcome Home!
Location
State CO
County Douglas
Zoning PDU
Rooms
Basement Bath/Stubbed, Daylight, Full
Main Level Bedrooms 1
Interior
Interior Features Breakfast Nook, Built-in Features, Ceiling Fan(s), Entrance Foyer, Five Piece Bath, Granite Counters, High Ceilings, High Speed Internet, Kitchen Island, Open Floorplan, Primary Suite, Smoke Free, Vaulted Ceiling(s), Walk-In Closet(s)
Heating Natural Gas
Cooling Central Air
Flooring Carpet, Tile, Wood
Fireplaces Number 1
Fireplaces Type Great Room
Fireplace Y
Appliance Cooktop, Dishwasher, Disposal, Double Oven, Dryer, Gas Water Heater, Microwave, Refrigerator, Washer
Exterior
Exterior Feature Private Yard, Water Feature
Parking Features Oversized
Garage Spaces 3.0
Fence Full
Utilities Available Electricity Connected, Internet Access (Wired), Natural Gas Connected, Phone Connected
View City, Mountain(s), Water
Roof Type Composition
Total Parking Spaces 3
Garage Yes
Building
Lot Description Corner Lot, Greenbelt, Level, Open Space, Sprinklers In Front, Sprinklers In Rear
Foundation Slab
Sewer Public Sewer
Water Public
Level or Stories Two
Structure Type Frame, Stone, Wood Siding
Schools
Elementary Schools Roxborough
Middle Schools Ranch View
High Schools Thunderridge
School District Douglas Re-1
Others
Senior Community No
Ownership Individual
Acceptable Financing Cash, Conventional
Listing Terms Cash, Conventional
Special Listing Condition None
Pets Allowed Cats OK, Dogs OK
Read Less Info
Want to know what your home might be worth? Contact us for a FREE valuation!

Our team is ready to help you sell your home for the highest possible price ASAP

© 2024 METROLIST, INC., DBA RECOLORADO® – All Rights Reserved
6455 S. Yosemite St., Suite 500 Greenwood Village, CO 80111 USA
Bought with LIV Sotheby's International Realty
GET MORE INFORMATION

Realtor | Lic# FA100084202







