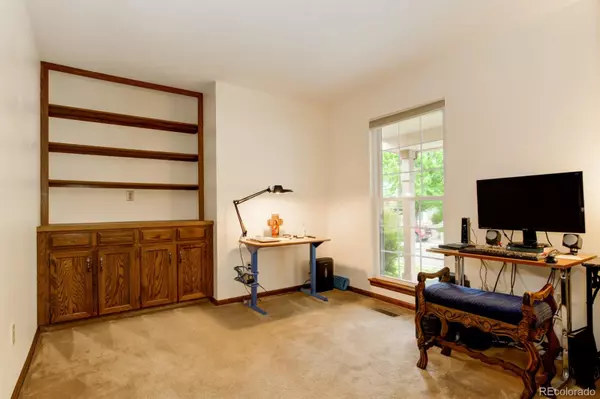$545,000
$545,000
For more information regarding the value of a property, please contact us for a free consultation.
4 Beds
3 Baths
2,767 SqFt
SOLD DATE : 08/17/2023
Key Details
Sold Price $545,000
Property Type Single Family Home
Sub Type Single Family Residence
Listing Status Sold
Purchase Type For Sale
Square Footage 2,767 sqft
Price per Sqft $196
Subdivision Tamarron At Rockrimmon
MLS Listing ID 2848488
Sold Date 08/17/23
Bedrooms 4
Full Baths 3
HOA Y/N No
Abv Grd Liv Area 1,530
Originating Board recolorado
Year Built 1981
Annual Tax Amount $1,319
Tax Year 2020
Lot Size 7,840 Sqft
Acres 0.18
Property Description
Welcome to the established Tamarron at Rockrimmon community. Tucked into a quiet cul de sac not far from walking trails you will appreciate the beautiful landscape of this home. Notice the large picture windows and the covered front porch that beckons you inside. Walking in there is a brightly lit living room to the left and french doors on your right pull you into a main level office with built in shelving and cabinetry. The heart of this home is the massive kitchen and dining area that you will love cooking and entertaining in. Showcasing a grand fireplace with large windows that overlook a well manicured backyard and walk out to a covered patio with extended paver patio. Your eyes will be immediately drawn to the beautiful cherrywood cabinetry that includes pull out trays for easy storage, a built in hutch, a large sit down island and corian countertops. The kitchen is designed for the home chef featuring a cook top, double proofing oven, instant hot water tap, bread box and more. The primary bedroom on the main level overlooks the backyard and has an attached private bathroom with jetted tub along with a walk in closet. There is one addition bedroom and full bath on the main level. Going downstairs you will have plenty of space to relax in the open family room area which comes with speakers to enhance your movie and game watching experience. Built in bookshelves are ready to highlight your personal library. There are two bedrooms, another full bath and a dedicated laundry area with utility sink, shelving and cabinetry for extra storage. There is also additional storage space in the mechanical room as well. Furnace and A/C were just replaced in 2020. Find yourself at home in this quiet neighborhood located close to parks, schools, restaurants, shops and hiking.
Location
State CO
County El Paso
Rooms
Basement Finished, Full, Sump Pump
Main Level Bedrooms 2
Interior
Interior Features Built-in Features, Corian Counters, Jet Action Tub, Kitchen Island, Open Floorplan, Smoke Free, Utility Sink, Walk-In Closet(s)
Heating Forced Air
Cooling Central Air
Flooring Carpet, Laminate, Wood
Fireplaces Number 1
Fireplaces Type Dining Room, Wood Burning
Fireplace Y
Appliance Cooktop, Dishwasher, Disposal, Double Oven, Dryer, Gas Water Heater, Microwave, Refrigerator, Sump Pump, Washer
Laundry In Unit
Exterior
Exterior Feature Private Yard
Parking Features Concrete, Exterior Access Door
Garage Spaces 2.0
Fence Partial
Utilities Available Cable Available, Electricity Connected, Natural Gas Connected, Phone Connected
Roof Type Composition
Total Parking Spaces 2
Garage Yes
Building
Lot Description Cul-De-Sac, Landscaped, Level
Sewer Public Sewer
Water Public
Level or Stories One
Structure Type Other
Schools
Elementary Schools Foothills
Middle Schools Eagleview
High Schools Air Academy
School District Academy 20
Others
Senior Community No
Ownership Individual
Acceptable Financing Cash, Conventional, FHA, VA Loan
Listing Terms Cash, Conventional, FHA, VA Loan
Special Listing Condition None
Read Less Info
Want to know what your home might be worth? Contact us for a FREE valuation!

Our team is ready to help you sell your home for the highest possible price ASAP

© 2025 METROLIST, INC., DBA RECOLORADO® – All Rights Reserved
6455 S. Yosemite St., Suite 500 Greenwood Village, CO 80111 USA
Bought with Brunk and Brunk inc
GET MORE INFORMATION
Realtor | Lic# FA100084202







