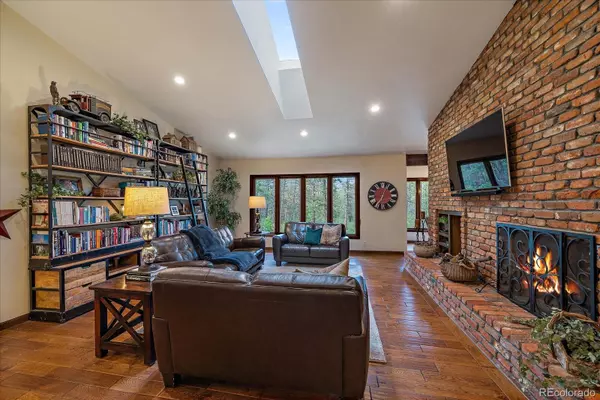$1,200,000
$1,199,900
For more information regarding the value of a property, please contact us for a free consultation.
4 Beds
4 Baths
5,008 SqFt
SOLD DATE : 07/31/2023
Key Details
Sold Price $1,200,000
Property Type Single Family Home
Sub Type Single Family Residence
Listing Status Sold
Purchase Type For Sale
Square Footage 5,008 sqft
Price per Sqft $239
Subdivision The Pinery
MLS Listing ID 8788455
Sold Date 07/31/23
Style Mountain Contemporary
Bedrooms 4
Full Baths 3
Half Baths 1
Condo Fees $33
HOA Fees $2/ann
HOA Y/N Yes
Abv Grd Liv Area 2,808
Originating Board recolorado
Year Built 1978
Annual Tax Amount $4,134
Tax Year 2022
Lot Size 2.080 Acres
Acres 2.08
Property Description
Reminiscent of an Enchanted Story-Book Home comes the highly sought after and forever-cherished Pinery Gem, better known as 9901 Derby Way. This home features a dynamic contrast between tranquil natural elements and sophisticated modern details that you will not want to miss! Upon arrival you will be greeted by the illuminating lights of the red-brick, column-lined driveway as you slowly make your way down to the immensely lush and notably private 2-acre retreat. The magical outdoor setting that is adorned by Ponderosa Pines foreshadows the dramatic interior space that offers a top to bottom remodel with the utmost attention to detail, function, and beauty in mind- NOTHING compares as you experience "wow" factors around every corner! Gleaming hardwood floors throughout, a wide open floor plan anchored by an exquisite tumbled red brick wood burning fireplace, soaring vaulted ceilings, a jaw-dropping state of the art chefs kitchen, an enviable dining room with three separate french doors that lead you outside to the impressive covered front patio, a luxurious master bedroom with an attached master bathroom fit for a queen, a 4-car attached garage with drive-through overhead doors, and multiple patios both covered and uncovered! Head downstairs where you will find the fully equipped in-law suite complete with a media room, a rec room, a sleek full kitchen, a large bedroom, a well-appointed glamorous full bathroom, and a second laundry room within! There is far too much to list so you will have to see it to believe it! THIS HOUSE is a once in a lifetime opportunity!
Location
State CO
County Douglas
Zoning PDU
Rooms
Basement Exterior Entry, Finished, Full, Interior Entry, Walk-Out Access
Main Level Bedrooms 3
Interior
Interior Features Breakfast Nook, Ceiling Fan(s), Eat-in Kitchen, Entrance Foyer, Five Piece Bath, Granite Counters, High Ceilings, In-Law Floor Plan, Kitchen Island, Open Floorplan, Pantry, Primary Suite, Smoke Free, Hot Tub, Utility Sink, Vaulted Ceiling(s), Walk-In Closet(s)
Heating Forced Air, Natural Gas
Cooling Central Air
Flooring Carpet, Tile, Wood
Fireplaces Number 2
Fireplaces Type Basement, Great Room, Kitchen, Recreation Room, Wood Burning
Fireplace Y
Appliance Convection Oven, Dishwasher, Double Oven, Microwave, Oven, Refrigerator, Water Softener
Exterior
Garage Spaces 4.0
Fence Full
Utilities Available Cable Available, Electricity Available, Internet Access (Wired), Natural Gas Available, Natural Gas Connected
Roof Type Composition, Wood
Total Parking Spaces 4
Garage Yes
Building
Lot Description Many Trees, Mountainous, Open Space, Secluded, Sprinklers In Front, Sprinklers In Rear
Foundation Slab
Sewer Septic Tank
Water Public
Level or Stories One
Structure Type Brick, Frame, Wood Siding
Schools
Elementary Schools Mountain View
Middle Schools Sagewood
High Schools Ponderosa
School District Douglas Re-1
Others
Senior Community No
Ownership Individual
Acceptable Financing Cash, Conventional, FHA, Jumbo, VA Loan
Listing Terms Cash, Conventional, FHA, Jumbo, VA Loan
Special Listing Condition None
Read Less Info
Want to know what your home might be worth? Contact us for a FREE valuation!

Our team is ready to help you sell your home for the highest possible price ASAP

© 2025 METROLIST, INC., DBA RECOLORADO® – All Rights Reserved
6455 S. Yosemite St., Suite 500 Greenwood Village, CO 80111 USA
Bought with Colorado Home Realty
GET MORE INFORMATION
Realtor | Lic# FA100084202







