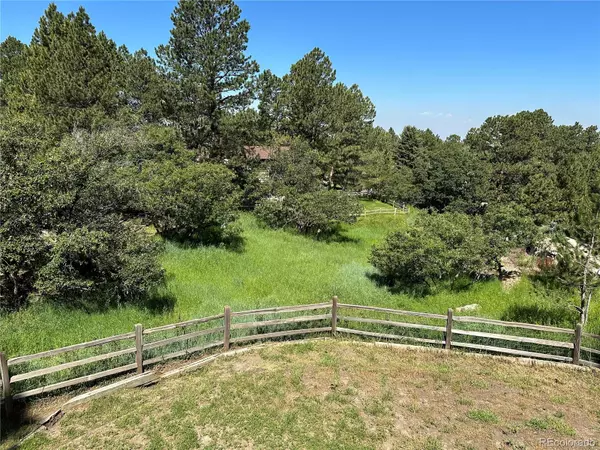$712,500
$699,000
1.9%For more information regarding the value of a property, please contact us for a free consultation.
4 Beds
4 Baths
3,451 SqFt
SOLD DATE : 07/31/2023
Key Details
Sold Price $712,500
Property Type Single Family Home
Sub Type Single Family Residence
Listing Status Sold
Purchase Type For Sale
Square Footage 3,451 sqft
Price per Sqft $206
Subdivision The Pinery
MLS Listing ID 2700126
Sold Date 07/31/23
Style Contemporary
Bedrooms 4
Full Baths 2
Half Baths 1
Three Quarter Bath 1
Condo Fees $241
HOA Fees $20/ann
HOA Y/N Yes
Abv Grd Liv Area 2,256
Originating Board recolorado
Year Built 1981
Annual Tax Amount $2,692
Tax Year 2022
Lot Size 0.260 Acres
Acres 0.26
Property Description
Travel down the enchanted winding road as it leads you to a picturesque Pinery retreat nestled amongst towering pine trees. Character & style on a highly sought after quarter acre lot backing to a greenbelt natural grassy area, open space, trees and sensational Mountain Views. This gorgeous home is tastefully designed w/rustic elegance & charm. Expansive open floor plan- 2story living with finished walk-out basement. Come enjoy the splendors of abundant wildlife, the tranquility of breezes rustling through large trees and sunlight drenched rooms with huge walls of windows. This perfect home embodies indoor outdoor living. The Huge family room boasts gleaming real wood floors, vaulted ceilings & floor to ceiling windows. Come sit and cozy up to the rock gas fireplace centerpiece. High-end upgraded features include- Expansive wood flooring, Custom lighting, Newer paint, New carpet, Upgraded siding, High-end class4 composite roof & newer windows. You will love the open concept kitchen w/ double oven, stainless appliances, gas stove, gourmet hood & LARGE slab granite island. Additional features include: *Elegant dining area *Upstairs has 3bed (one is open loft concept) *Huge master bedroom with remodeled en-suite 5piece bath with soaking tub, double sink and new quartz counters. The master opens to a beautiful deck overlooking the glorious Colorado Mountain Views & greenbelt area. *Mainfloor laundry *2car oversized garage to keep all the toys! *Finished walk/out w/3/4 bath. *Newer water heater. Near wonderful parks, trails open space, golf, tennis, lake, clubhouse/restaurant, shopping amenities, coffee, restaurants and the awesome quant downtown Parker. This home is perfect for entertaining family & friends. IMAGINE hosting holiday dinners! Spend summer evenings barbecuing on your beautiful deck under endless stars. Enjoy sipping morning coffee overlooking the serenity of nature and listening to a symphony of birds. Romance, character, privacy, VIEWS & convenience
Location
State CO
County Douglas
Zoning PDU
Rooms
Basement Bath/Stubbed, Daylight, Finished, Full, Walk-Out Access
Interior
Interior Features Built-in Features, Five Piece Bath, Granite Counters, High Ceilings, Kitchen Island, Open Floorplan, Primary Suite, Quartz Counters, Solid Surface Counters, Vaulted Ceiling(s), Wet Bar
Heating Forced Air, Natural Gas
Cooling Central Air
Flooring Carpet, Tile, Wood
Fireplaces Number 1
Fireplaces Type Family Room, Gas Log
Fireplace Y
Appliance Dishwasher, Disposal, Double Oven, Range, Range Hood, Refrigerator
Laundry Laundry Closet
Exterior
Exterior Feature Balcony, Private Yard
Garage Spaces 2.0
Fence Full
Utilities Available Cable Available, Electricity Available, Electricity Connected, Natural Gas Available, Natural Gas Connected, Phone Available
View Mountain(s)
Roof Type Composition, Simulated Shake
Total Parking Spaces 2
Garage Yes
Building
Lot Description Cul-De-Sac, Greenbelt, Landscaped, Level, Many Trees, Open Space, Sprinklers In Front, Sprinklers In Rear
Foundation Slab
Sewer Public Sewer
Water Public
Level or Stories Two
Structure Type Cement Siding, Frame
Schools
Elementary Schools Northeast
Middle Schools Sagewood
High Schools Ponderosa
School District Douglas Re-1
Others
Senior Community No
Ownership Individual
Acceptable Financing Cash, Conventional, FHA, VA Loan
Listing Terms Cash, Conventional, FHA, VA Loan
Special Listing Condition None
Pets Allowed Cats OK, Dogs OK
Read Less Info
Want to know what your home might be worth? Contact us for a FREE valuation!

Our team is ready to help you sell your home for the highest possible price ASAP

© 2025 METROLIST, INC., DBA RECOLORADO® – All Rights Reserved
6455 S. Yosemite St., Suite 500 Greenwood Village, CO 80111 USA
Bought with RE/MAX Synergy
GET MORE INFORMATION
Realtor | Lic# FA100084202







