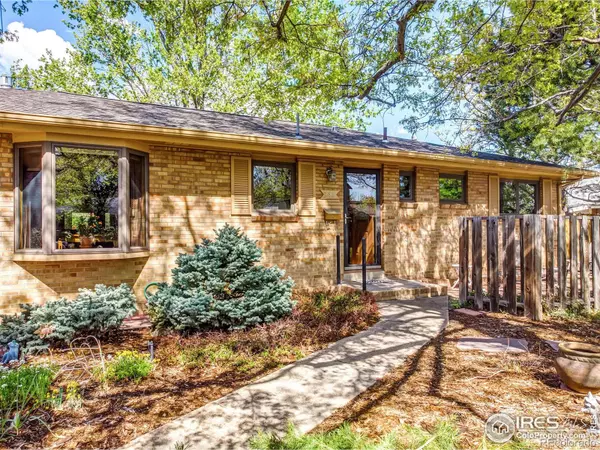$950,000
$950,000
For more information regarding the value of a property, please contact us for a free consultation.
3 Beds
2 Baths
1,323 SqFt
SOLD DATE : 07/31/2023
Key Details
Sold Price $950,000
Property Type Single Family Home
Sub Type Single Family Residence
Listing Status Sold
Purchase Type For Sale
Square Footage 1,323 sqft
Price per Sqft $718
Subdivision Highland Park 4
MLS Listing ID IR989915
Sold Date 07/31/23
Bedrooms 3
Full Baths 1
Three Quarter Bath 1
HOA Y/N No
Abv Grd Liv Area 1,323
Originating Board recolorado
Year Built 1956
Annual Tax Amount $3,820
Tax Year 2022
Lot Size 9,147 Sqft
Acres 0.21
Property Description
Under the shade of a huge pin oak tree you'll find one of the true gems in Martin Acres! This expanded, one level ranch has been nicely updated and lovingly maintained by the same owner for over 50 years. Located on an oversized, beautifully landscaped lot on a quiet neighborhood street only one door away from Martin Park and the Bear Creek Pedestrian Trail. Large open great room features gorgeous hardwood floors, a gas fireplace with brick hearth and built-in entertainment center, a nicely remodeled and well equipped kitchen, and sliding doors that open to a wonderful sunroom you can enjoy year around taking in the views of the Flatirons, Green Mountain, and the beautiful backyard. Spacious primary suite with private 3/4 and walk-in closet opens to the private and parklike backyard with mature trees, curated perennials, and a groomed lawn. Attached to the garage is a 100 sqft workshop, exercise room, or storage area. From your front door you can take the pedestrian trail and be at the Table Mesa Center and all it's great restaurants, shops, and grocery stores in literally two minutes. Shop at Whole Foods and Soopers, tip back a couple at the Southern Sun Brew Pub, dine at Southside Walnut Cafe, Under the Sun, and Murphy's South, or visit Pharmaca, Pettyjohn's Liquor, Table Mesa Hardware, and a host of other beloved Boulder stores.
Location
State CO
County Boulder
Zoning RL-1
Rooms
Basement Crawl Space, None
Main Level Bedrooms 3
Interior
Interior Features Eat-in Kitchen, Open Floorplan, Walk-In Closet(s)
Heating Forced Air
Cooling Central Air
Flooring Vinyl, Wood
Fireplaces Type Gas, Living Room
Fireplace N
Appliance Dishwasher, Dryer, Oven, Refrigerator, Washer
Laundry In Unit
Exterior
Garage Spaces 1.0
Fence Fenced
Utilities Available Electricity Available, Natural Gas Available
View Mountain(s)
Roof Type Composition
Total Parking Spaces 1
Garage Yes
Building
Lot Description Level, Sprinklers In Front
Sewer Public Sewer
Water Public
Level or Stories One
Structure Type Brick,Wood Frame
Schools
Elementary Schools Creekside
Middle Schools Manhattan
High Schools Fairview
School District Boulder Valley Re 2
Others
Ownership Individual
Acceptable Financing Cash, Conventional
Listing Terms Cash, Conventional
Read Less Info
Want to know what your home might be worth? Contact us for a FREE valuation!

Our team is ready to help you sell your home for the highest possible price ASAP

© 2025 METROLIST, INC., DBA RECOLORADO® – All Rights Reserved
6455 S. Yosemite St., Suite 500 Greenwood Village, CO 80111 USA
Bought with Compass - Boulder
GET MORE INFORMATION
Realtor | Lic# FA100084202







