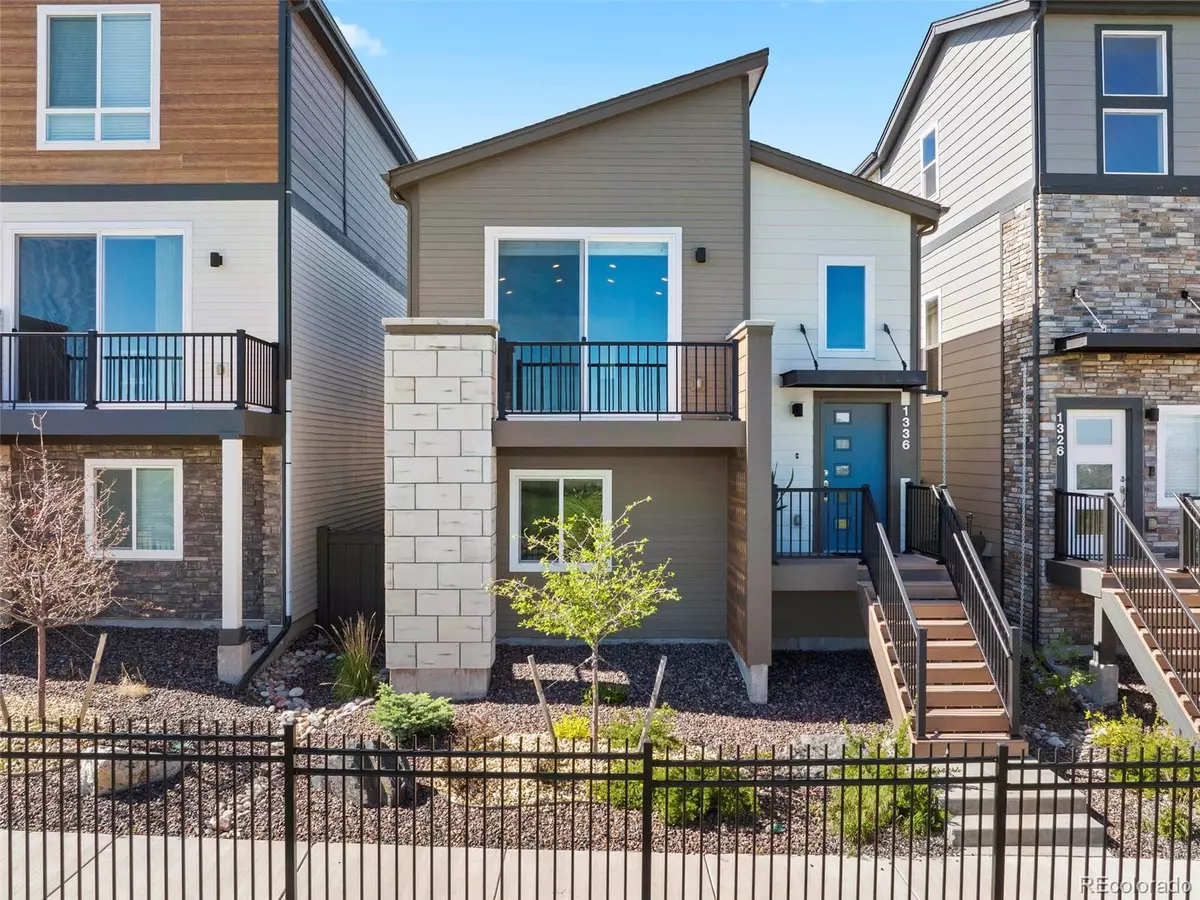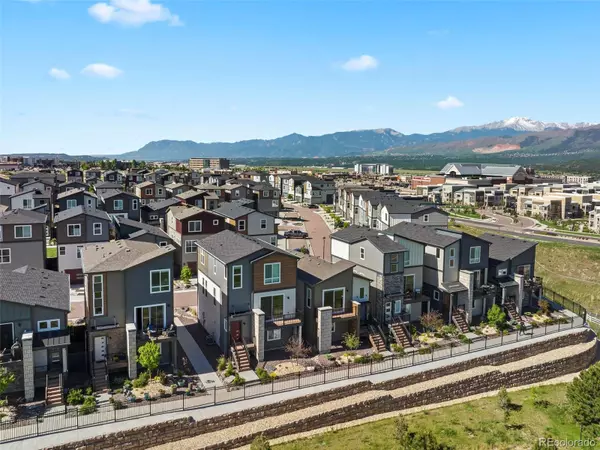$455,000
$460,000
1.1%For more information regarding the value of a property, please contact us for a free consultation.
2 Beds
2 Baths
1,302 SqFt
SOLD DATE : 07/31/2023
Key Details
Sold Price $455,000
Property Type Single Family Home
Sub Type Single Family Residence
Listing Status Sold
Purchase Type For Sale
Square Footage 1,302 sqft
Price per Sqft $349
Subdivision Midtown At Foothills Farm
MLS Listing ID 2501027
Sold Date 07/31/23
Style Contemporary, Mid-Century Modern, Urban Contemporary
Bedrooms 2
Full Baths 2
Condo Fees $285
HOA Fees $95/qua
HOA Y/N Yes
Abv Grd Liv Area 1,302
Originating Board recolorado
Year Built 2018
Annual Tax Amount $2,689
Tax Year 2022
Lot Size 2,178 Sqft
Acres 0.05
Property Description
Welcome home to the best of both worlds! This ideally located contemporary home offers modern conveniences and no-maintenance living, while backing to 25 acres of nature preserve, complete with pond and trails. The views are stunning—here you will find unobstructed views of the front range and the Air Force Academy. The interior of the home is constructed with clean lines, premium woven shades, vaulted ceilings, and lots of natural light. The eat-in kitchen offers soft-close maple cabinets, quartz countertops, Whirlpool stainless steel appliances, and pantry with barn door. The primary bedroom is a true retreat, with an ample walk-in closet, private bathroom with quartz countertops and floor to ceiling tile in the shower. Conveniently, the laundry is on the same level as the primary retreat. Relax and entertain on the composite deck with gorgeous views and natural gas line for grill. 2 x 6 construction and air conditioning make this home comfortable no matter the season or weather. The attached garage is finished and offers a service door to a fenced-in courtyard. The community also offers a neighborhood greenspace. This home is close to hundreds of miles of trails and open space, but is also incredibly convenient to shopping and dining, and is situated in the award-winning School District 20. Access to I-25 is a breeze, making any commute easy. Enjoy the Colorado lifestyle from this stylish modern home.
Location
State CO
County El Paso
Zoning PUD
Interior
Interior Features High Ceilings, Quartz Counters, Vaulted Ceiling(s), Walk-In Closet(s)
Heating Forced Air
Cooling Central Air
Fireplace N
Appliance Cooktop, Dishwasher, Disposal, Dryer, Microwave, Oven, Refrigerator, Washer
Exterior
Exterior Feature Balcony
Garage Spaces 2.0
Fence Partial
Utilities Available Electricity Connected
View Meadow, Mountain(s)
Roof Type Composition
Total Parking Spaces 2
Garage Yes
Building
Lot Description Landscaped, Level, Near Public Transit
Sewer Public Sewer
Water Public
Level or Stories Two
Structure Type Frame, Wood Siding
Schools
Elementary Schools The Da Vinci Academy
Middle Schools Discovery Canyon
High Schools Discovery Canyon
School District Academy 20
Others
Senior Community No
Ownership Individual
Acceptable Financing Cash, Conventional, VA Loan
Listing Terms Cash, Conventional, VA Loan
Special Listing Condition None
Read Less Info
Want to know what your home might be worth? Contact us for a FREE valuation!

Our team is ready to help you sell your home for the highest possible price ASAP

© 2025 METROLIST, INC., DBA RECOLORADO® – All Rights Reserved
6455 S. Yosemite St., Suite 500 Greenwood Village, CO 80111 USA
Bought with NON MLS PARTICIPANT
GET MORE INFORMATION
Realtor | Lic# FA100084202







