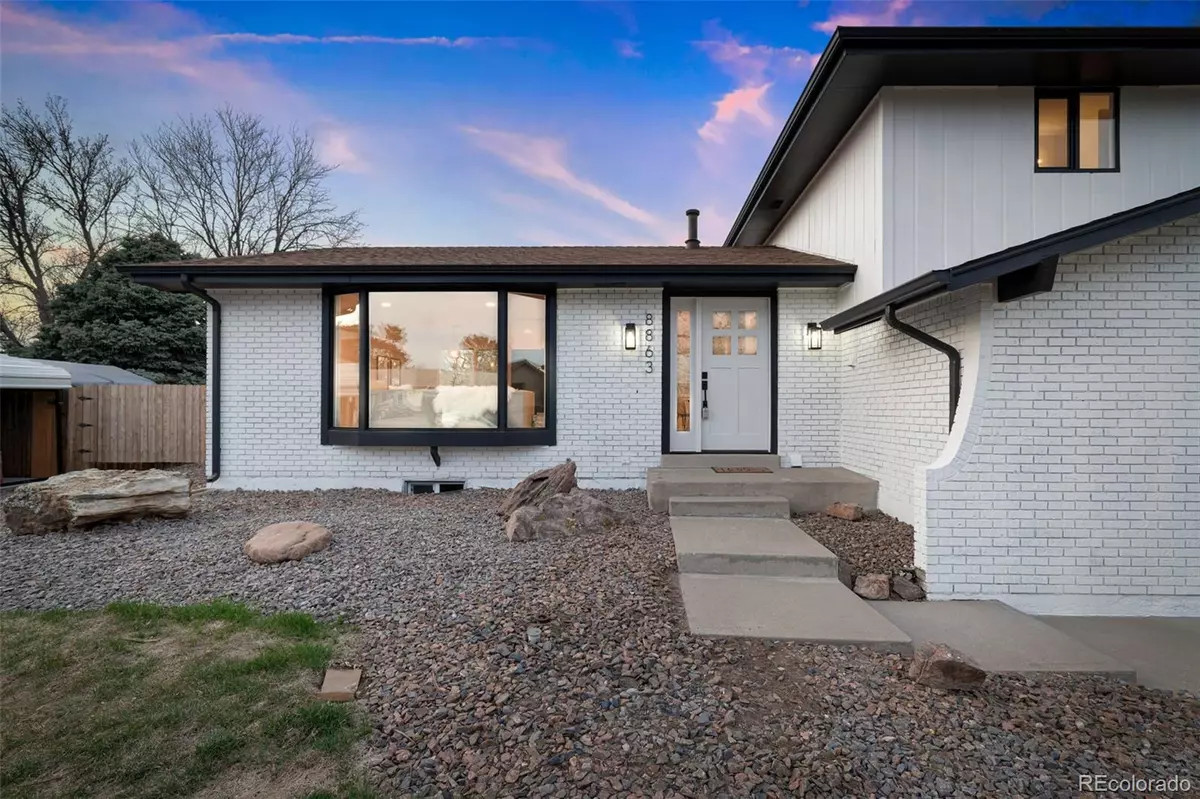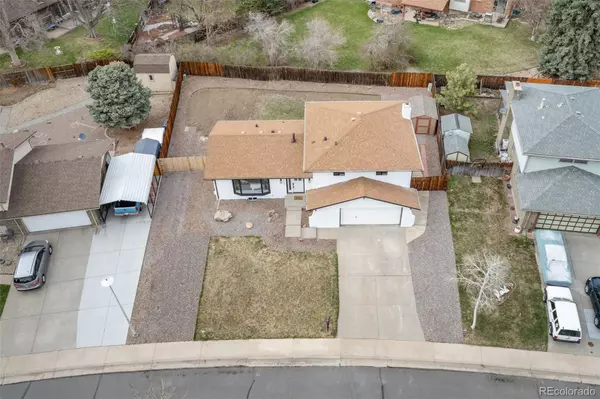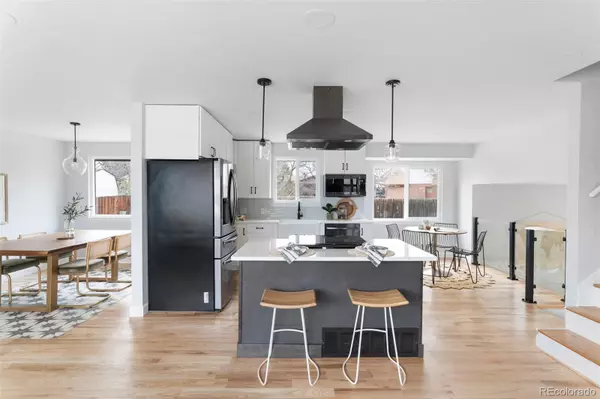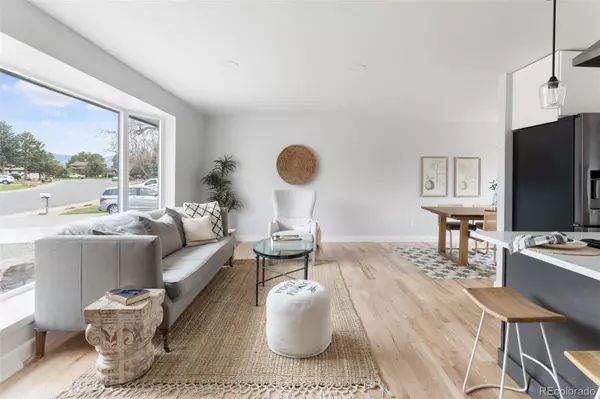$739,900
$739,900
For more information regarding the value of a property, please contact us for a free consultation.
4 Beds
3 Baths
2,285 SqFt
SOLD DATE : 07/28/2023
Key Details
Sold Price $739,900
Property Type Single Family Home
Sub Type Single Family Residence
Listing Status Sold
Purchase Type For Sale
Square Footage 2,285 sqft
Price per Sqft $323
Subdivision Carmody
MLS Listing ID 7014626
Sold Date 07/28/23
Style Contemporary, Cottage
Bedrooms 4
Full Baths 1
Half Baths 1
Three Quarter Bath 1
HOA Y/N No
Abv Grd Liv Area 1,664
Year Built 1968
Annual Tax Amount $2,704
Tax Year 2022
Lot Size 8,757 Sqft
Acres 0.2
Property Sub-Type Single Family Residence
Source recolorado
Property Description
Renovated modern farmhouse with Bright open concept great room! New Windows! New Exterior paint! New hardwood Flooring (real wood!) Kitchen renovation with large island, Black Stainless appliances, soft close cabinets, quartz counter tops, designer backsplash! Eat in space in the kitchen with extra room for entertaining seating at the island and the formal dining room. Primary suite has a private bathroom freshly finished! Two other bedrooms on the upper level share a large bathroom in the hall. This bathroom is also completely renovated with gorgeous finishes! The home is designed for livability and aesthetics. Living space on the main level, plus a family room with a fireplace (a real fireplace!) And a third living room in the finished basement make this a fantastic floorplan. Friendly and functional basement game room with in ceiling led lighting. The basement is also equipped with a 4th bedroom (complete with egress window), and a laundry room!! This laundry room has great cabinet space for storage and counter space for folding. Five year roof warranty is included with the home. Near Carmody Park and Carmody Recreation center. Only a mile from Bear Creek Park Trail!
Location
State CO
County Jefferson
Rooms
Basement Finished
Interior
Interior Features High Ceilings, High Speed Internet, Kitchen Island, Open Floorplan, Primary Suite, Quartz Counters
Heating Forced Air
Cooling None
Flooring Wood
Fireplaces Number 1
Fireplaces Type Family Room
Fireplace Y
Appliance Cooktop, Dishwasher, Disposal, Dryer, Microwave, Oven, Range, Range Hood, Refrigerator, Washer
Exterior
Exterior Feature Private Yard, Rain Gutters
Garage Spaces 2.0
Fence Partial
View Mountain(s)
Roof Type Composition
Total Parking Spaces 2
Garage Yes
Building
Lot Description Fire Mitigation, Foothills, Level
Sewer Public Sewer
Water Public
Level or Stories Tri-Level
Structure Type Frame
Schools
Elementary Schools Green Gables
Middle Schools Carmody
High Schools Bear Creek
School District Jefferson County R-1
Others
Senior Community No
Ownership Individual
Acceptable Financing Cash, Conventional, FHA, Other, VA Loan
Listing Terms Cash, Conventional, FHA, Other, VA Loan
Special Listing Condition None
Read Less Info
Want to know what your home might be worth? Contact us for a FREE valuation!

Our team is ready to help you sell your home for the highest possible price ASAP

© 2025 METROLIST, INC., DBA RECOLORADO® – All Rights Reserved
6455 S. Yosemite St., Suite 500 Greenwood Village, CO 80111 USA
Bought with LIV Sotheby's International Realty
GET MORE INFORMATION
Advisor | Lic# FA100084202







