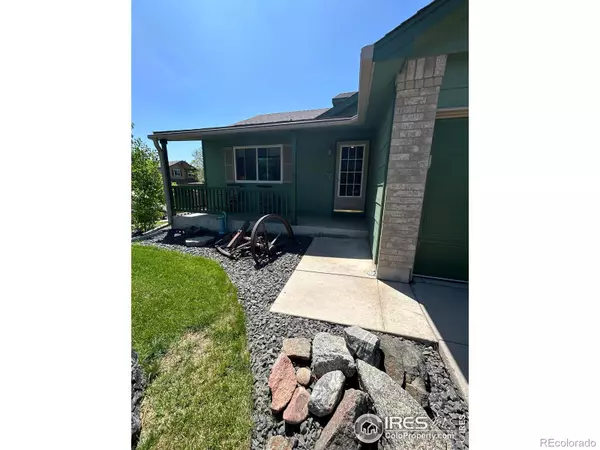$475,000
$479,000
0.8%For more information regarding the value of a property, please contact us for a free consultation.
3 Beds
2 Baths
1,368 SqFt
SOLD DATE : 07/28/2023
Key Details
Sold Price $475,000
Property Type Single Family Home
Sub Type Single Family Residence
Listing Status Sold
Purchase Type For Sale
Square Footage 1,368 sqft
Price per Sqft $347
Subdivision Woodbridge Station
MLS Listing ID IR988777
Sold Date 07/28/23
Bedrooms 3
Full Baths 1
Three Quarter Bath 1
Condo Fees $190
HOA Fees $15/ann
HOA Y/N Yes
Abv Grd Liv Area 1,368
Originating Board recolorado
Year Built 1998
Annual Tax Amount $2,039
Tax Year 2022
Lot Size 6,534 Sqft
Acres 0.15
Property Description
Welcome to your new home in a nicely maintained and well established neighborhood! Desirable corner lot with great curb appeal! Perfectly laid out tri-level home with a nice sized living room and kitchen on the main floor. Lower level has a cozy family room, bedroom and 3/4 bath. Upstairs has 2 bedrooms and a full bath. Unfinished basement gives you plenty of storage or more room to finish your way! Head out to the backyard and enjoy the large trex deck, aspen trees, perennials, and plenty of grassy area. Backyard shed will give you even more storage options. Home has recently been painted inside and out. All appliances stay, even the washer, dryer and extra freezer in the basement. Kitchen appliances are just a few years old. Solar panels are included-all paid for-so you get to enjoy the benefits!
Location
State CO
County Adams
Zoning RES
Rooms
Basement Partial, Sump Pump, Unfinished
Interior
Interior Features Eat-in Kitchen, Open Floorplan, Walk-In Closet(s)
Heating Forced Air
Cooling Attic Fan, Ceiling Fan(s), Central Air
Fireplace N
Appliance Dishwasher, Disposal, Dryer, Freezer, Microwave, Oven, Refrigerator, Washer
Laundry In Unit
Exterior
Garage Spaces 2.0
Fence Fenced
Utilities Available Electricity Available, Natural Gas Available
Roof Type Composition
Total Parking Spaces 2
Garage Yes
Building
Lot Description Corner Lot, Sprinklers In Front
Sewer Public Sewer
Water Public
Level or Stories Tri-Level
Structure Type Wood Frame
Schools
Elementary Schools Eagleview
Middle Schools Rocky Top
High Schools Horizon
School District Adams 12 5 Star Schl
Others
Ownership Individual
Acceptable Financing Cash, Conventional, FHA, VA Loan
Listing Terms Cash, Conventional, FHA, VA Loan
Read Less Info
Want to know what your home might be worth? Contact us for a FREE valuation!

Our team is ready to help you sell your home for the highest possible price ASAP

© 2025 METROLIST, INC., DBA RECOLORADO® – All Rights Reserved
6455 S. Yosemite St., Suite 500 Greenwood Village, CO 80111 USA
Bought with Coldwell Banker Global Luxury Denver
GET MORE INFORMATION
Realtor | Lic# FA100084202







